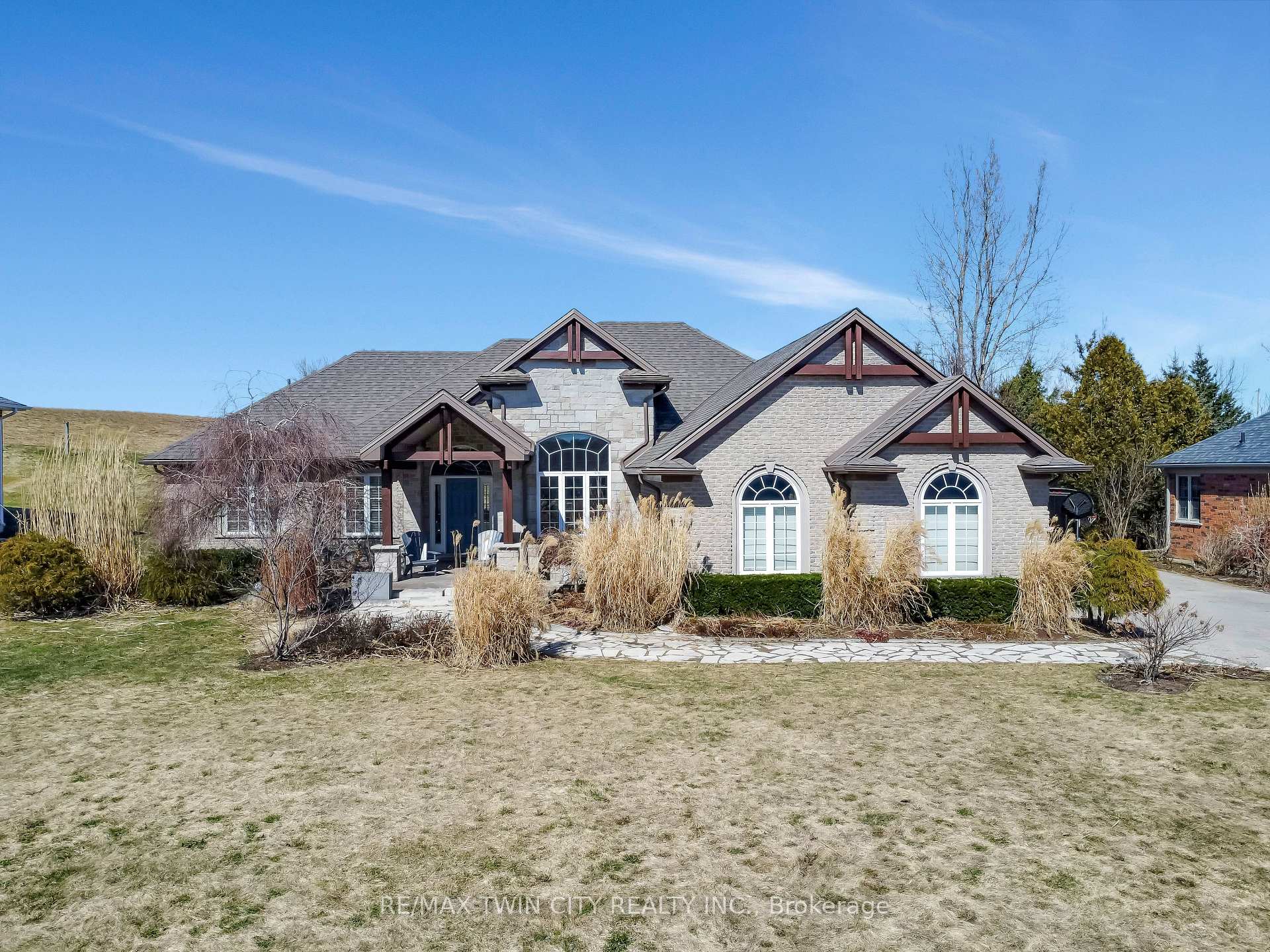Hi! This plugin doesn't seem to work correctly on your browser/platform.
Price
$1,250,000
Taxes:
$6,241
Assessment Year:
2025
Occupancy by:
Owner
Address:
3332 Erbs Road , Wilmot, N3A 3M2, Waterloo
Acreage:
.50-1.99
Directions/Cross Streets:
Nafziger Road
Rooms:
13
Rooms +:
8
Bedrooms:
3
Bedrooms +:
2
Washrooms:
4
Family Room:
T
Basement:
Finished
Level/Floor
Room
Length(ft)
Width(ft)
Descriptions
Room
1 :
Main
Bathroom
4.07
5.58
2 Pc Bath
Room
2 :
Main
Bathroom
10.07
4.95
3 Pc Bath
Room
3 :
Main
Bathroom
10.86
20.30
6 Pc Ensuite
Room
4 :
Main
Bedroom 2
11.61
10.43
Room
5 :
Main
Bedroom 3
9.94
10.86
Room
6 :
Main
Breakfast
7.54
10.53
Room
7 :
Main
Dining Ro
14.14
11.15
Room
8 :
Main
Foyer
7.58
7.45
Room
9 :
Main
Kitchen
5.51
9.05
Room
10 :
Main
Kitchen
13.32
14.01
Room
11 :
Main
Living Ro
13.32
17.38
Room
12 :
Main
Mud Room
12.86
4.59
Room
13 :
Main
Primary B
12.00
12.96
Walk-In Closet(s), Walk-Out
Room
14 :
Basement
Bathroom
9.28
4.99
4 Pc Bath
Room
15 :
Basement
Other
9.32
10.53
Wet Bar
No. of Pieces
Level
Washroom
1 :
2
Main
Washroom
2 :
3
Main
Washroom
3 :
6
Main
Washroom
4 :
4
Basement
Washroom
5 :
0
Washroom
6 :
2
Main
Washroom
7 :
3
Main
Washroom
8 :
6
Main
Washroom
9 :
4
Basement
Washroom
10 :
0
Property Type:
Detached
Style:
Bungalow
Exterior:
Stone
Garage Type:
Attached
(Parking/)Drive:
Private
Drive Parking Spaces:
8
Parking Type:
Private
Parking Type:
Private
Pool:
None
Other Structures:
Shed
Approximatly Age:
16-30
Approximatly Square Footage:
1500-2000
Property Features:
Greenbelt/Co
CAC Included:
N
Water Included:
N
Cabel TV Included:
N
Common Elements Included:
N
Heat Included:
N
Parking Included:
N
Condo Tax Included:
N
Building Insurance Included:
N
Fireplace/Stove:
Y
Heat Type:
Forced Air
Central Air Conditioning:
Central Air
Central Vac:
Y
Laundry Level:
Syste
Ensuite Laundry:
F
Sewers:
Septic
Water:
Drilled W
Water Supply Types:
Drilled Well
Utilities-Cable:
A
Utilities-Hydro:
Y
Percent Down:
5
10
15
20
25
10
10
15
20
25
15
10
15
20
25
20
10
15
20
25
Down Payment
$62,500
$125,000
$187,500
$250,000
First Mortgage
$1,187,500
$1,125,000
$1,062,500
$1,000,000
CMHC/GE
$32,656.25
$22,500
$18,593.75
$0
Total Financing
$1,220,156.25
$1,147,500
$1,081,093.75
$1,000,000
Monthly P&I
$5,225.83
$4,914.65
$4,630.24
$4,282.92
Expenses
$0
$0
$0
$0
Total Payment
$5,225.83
$4,914.65
$4,630.24
$4,282.92
Income Required
$195,968.8
$184,299.51
$173,634.03
$160,609.59
This chart is for demonstration purposes only. Always consult a professional financial
advisor before making personal financial decisions.
Although the information displayed is believed to be accurate, no warranties or representations are made of any kind.
RE/MAX TWIN CITY REALTY INC.
Jump To:
--Please select an Item--
Description
General Details
Room & Interior
Exterior
Utilities
Walk Score
Street View
Map and Direction
Book Showing
Email Friend
View Slide Show
View All Photos >
Virtual Tour
Affordability Chart
Mortgage Calculator
Add To Compare List
Private Website
Print This Page
At a Glance:
Type:
Freehold - Detached
Area:
Waterloo
Municipality:
Wilmot
Neighbourhood:
Dufferin Grove
Style:
Bungalow
Lot Size:
x 220.00(Acres)
Approximate Age:
16-30
Tax:
$6,241
Maintenance Fee:
$0
Beds:
3+2
Baths:
4
Garage:
0
Fireplace:
Y
Air Conditioning:
Pool:
None
Locatin Map:
Listing added to compare list, click
here to view comparison
chart.
Inline HTML
Listing added to compare list,
click here to
view comparison chart.
MD Ashraful Bari
Broker
HomeLife/Future Realty Inc , Brokerage
Independently owned and operated.
Cell: 647.406.6653 | Office: 905.201.9977
MD Ashraful Bari
BROKER
Cell: 647.406.6653
Office: 905.201.9977
Fax: 905.201.9229
HomeLife/Future Realty Inc., Brokerage Independently owned and operated.


