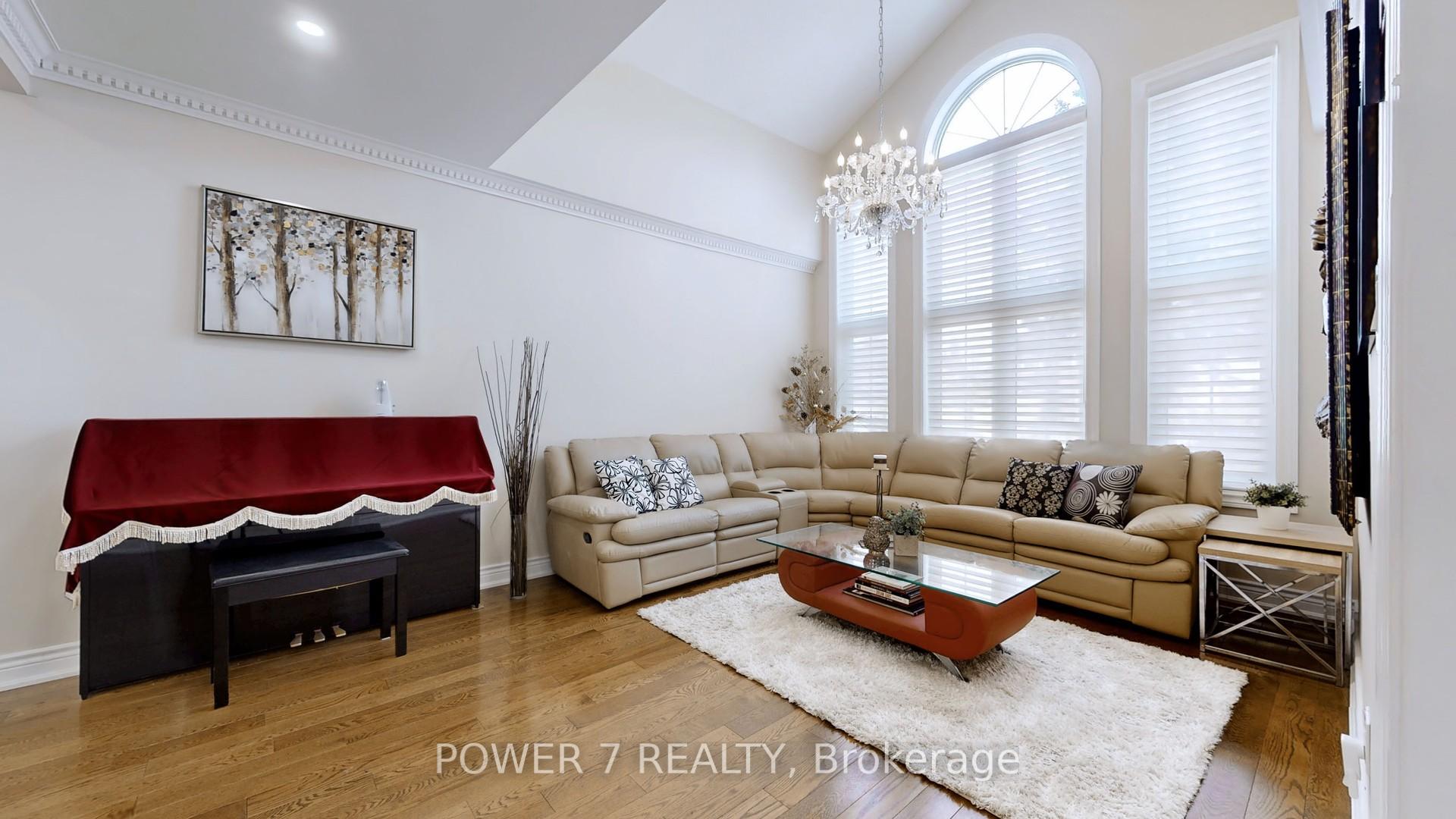Hi! This plugin doesn't seem to work correctly on your browser/platform.
Price
$2,490,000
Taxes:
$9,234
Occupancy by:
Owner
Address:
16 Eyer Driv West , Markham, L6C 1S4, York
Directions/Cross Streets:
Warden / 16th
Rooms:
14
Bedrooms:
4
Bedrooms +:
2
Washrooms:
5
Family Room:
T
Basement:
Finished
Level/Floor
Room
Length(ft)
Width(ft)
Descriptions
Room
1 :
Main
Living Ro
17.15
12.00
Cathedral Ceiling(s), Crown Moulding, Hardwood Floor
Room
2 :
Main
Dining Ro
13.42
12.00
Hardwood Floor, Crown Moulding, Pot Lights
Room
3 :
Main
Kitchen
14.66
11.91
Custom Backsplash, Modern Kitchen, W/O To Deck
Room
4 :
Main
Breakfast
11.91
10.59
Ceramic Floor, W/O To Deck, Crown Moulding
Room
5 :
Main
Family Ro
14.66
11.91
Hardwood Floor, Crown Moulding, Picture Window
Room
6 :
Main
Library
11.84
9.58
Hardwood Floor, Glass Doors, Picture Window
Room
7 :
Second
Primary B
20.01
16.17
5 Pc Ensuite, Crown Moulding, Pot Lights
Room
8 :
Second
Bedroom 2
13.09
12.40
Double Closet, Hardwood Floor, Overlooks Backyard
Room
9 :
Second
Bedroom 3
12.50
12.33
4 Pc Ensuite, Walk-In Closet(s), Hardwood Floor
Room
10 :
Second
Bedroom 4
13.25
11.58
Double Closet, Cathedral Ceiling(s), Overlooks Frontyard
Room
11 :
Basement
Recreatio
39.59
11.15
3 Pc Bath, Pot Lights, Large Window
Room
12 :
Basement
Bedroom
21.65
12.00
Closet, Window, Laminate
Room
13 :
Basement
Bedroom
18.01
10.00
Pot Lights, Window, Laminate
Room
14 :
Basement
Other
12.00
7.74
Separate Room, Laminate
No. of Pieces
Level
Washroom
1 :
5
Second
Washroom
2 :
4
Second
Washroom
3 :
4
Second
Washroom
4 :
2
Main
Washroom
5 :
3
Basement
Property Type:
Detached
Style:
2-Storey
Exterior:
Brick
Garage Type:
Attached
(Parking/)Drive:
Private Do
Drive Parking Spaces:
3
Parking Type:
Private Do
Parking Type:
Private Do
Pool:
None
Approximatly Square Footage:
3000-3500
Property Features:
Cul de Sac/D
CAC Included:
N
Water Included:
N
Cabel TV Included:
N
Common Elements Included:
N
Heat Included:
N
Parking Included:
N
Condo Tax Included:
N
Building Insurance Included:
N
Fireplace/Stove:
Y
Heat Type:
Forced Air
Central Air Conditioning:
Central Air
Central Vac:
N
Laundry Level:
Syste
Ensuite Laundry:
F
Elevator Lift:
False
Sewers:
Sewer
Percent Down:
5
10
15
20
25
10
10
15
20
25
15
10
15
20
25
20
10
15
20
25
Down Payment
$37,250
$74,500
$111,750
$149,000
First Mortgage
$707,750
$670,500
$633,250
$596,000
CMHC/GE
$19,463.13
$13,410
$11,081.88
$0
Total Financing
$727,213.13
$683,910
$644,331.88
$596,000
Monthly P&I
$3,114.6
$2,929.13
$2,759.62
$2,552.62
Expenses
$0
$0
$0
$0
Total Payment
$3,114.6
$2,929.13
$2,759.62
$2,552.62
Income Required
$116,797.4
$109,842.51
$103,485.88
$95,723.32
This chart is for demonstration purposes only. Always consult a professional financial
advisor before making personal financial decisions.
Although the information displayed is believed to be accurate, no warranties or representations are made of any kind.
POWER 7 REALTY
Jump To:
--Please select an Item--
Description
General Details
Room & Interior
Exterior
Utilities
Walk Score
Street View
Map and Direction
Book Showing
Email Friend
View Slide Show
View All Photos >
Virtual Tour
Affordability Chart
Mortgage Calculator
Add To Compare List
Private Website
Print This Page
At a Glance:
Type:
Freehold - Detached
Area:
York
Municipality:
Markham
Neighbourhood:
Cachet
Style:
2-Storey
Lot Size:
x 109.91(Feet)
Approximate Age:
Tax:
$9,234
Maintenance Fee:
$0
Beds:
4+2
Baths:
5
Garage:
0
Fireplace:
Y
Air Conditioning:
Pool:
None
Locatin Map:
Listing added to compare list, click
here to view comparison
chart.
Inline HTML
Listing added to compare list,
click here to
view comparison chart.
MD Ashraful Bari
Broker
HomeLife/Future Realty Inc , Brokerage
Independently owned and operated.
Cell: 647.406.6653 | Office: 905.201.9977
MD Ashraful Bari
BROKER
Cell: 647.406.6653
Office: 905.201.9977
Fax: 905.201.9229
HomeLife/Future Realty Inc., Brokerage Independently owned and operated.


