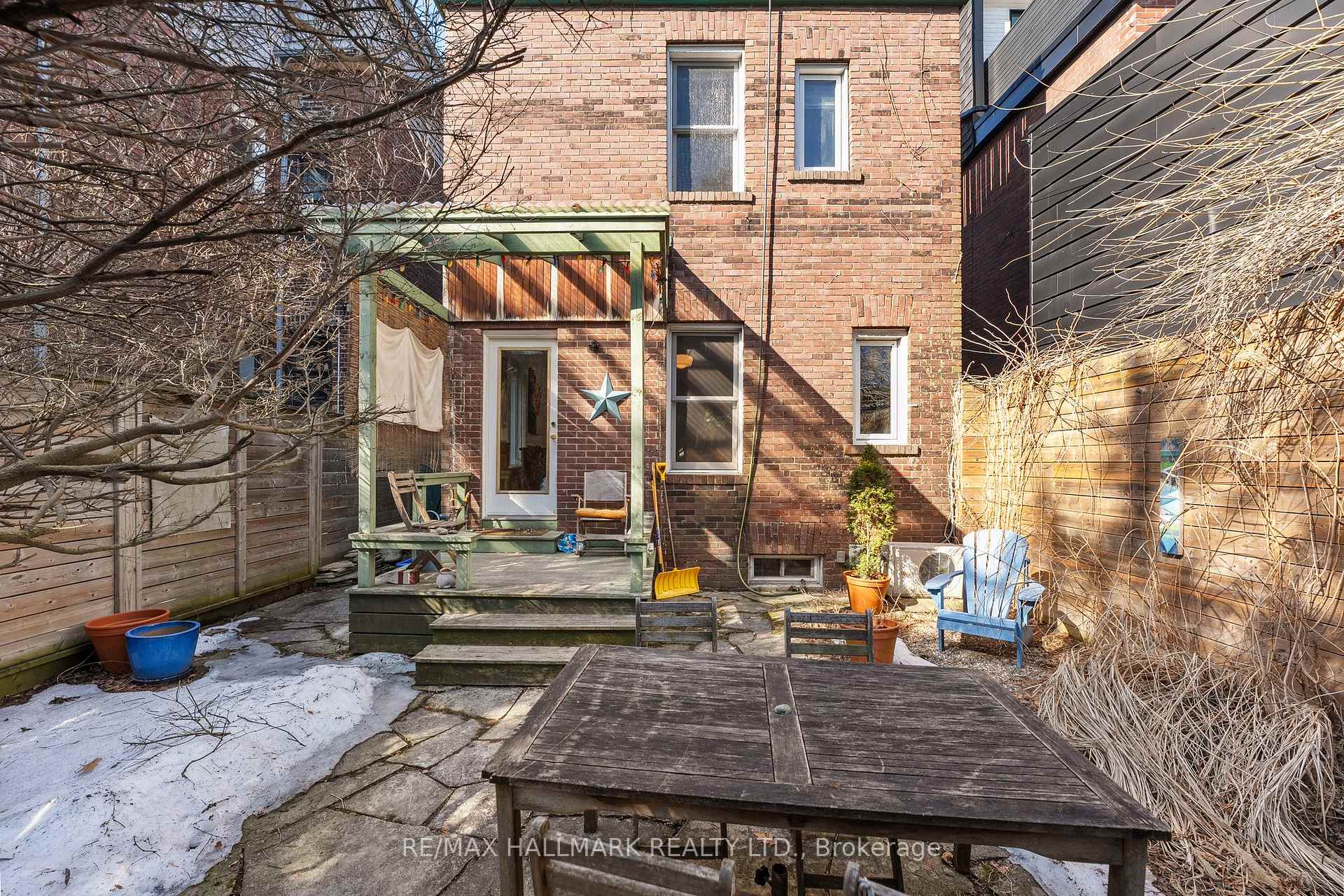Hi! This plugin doesn't seem to work correctly on your browser/platform.
Price
$1,499,900
Taxes:
$6,924
Occupancy by:
Owner
Address:
17 Brooklyn Aven , Toronto, M4M 2X4, Toronto
Directions/Cross Streets:
Queen & Brooklyn
Rooms:
8
Bedrooms:
4
Bedrooms +:
0
Washrooms:
2
Family Room:
F
Basement:
Full
Level/Floor
Room
Length(ft)
Width(ft)
Descriptions
Room
1 :
Ground
Foyer
11.55
5.02
Moulded Ceiling, Closet
Room
2 :
Ground
Living Ro
10.89
11.25
Hardwood Floor, Stained Glass, Moulded Ceiling
Room
3 :
Ground
Dining Ro
10.99
11.25
Hardwood Floor, Open Concept, Moulded Ceiling
Room
4 :
Ground
Kitchen
11.74
16.73
Modern Kitchen, Overlooks Dining, W/O To Yard
Room
5 :
Second
Bedroom
10.00
10.50
Hardwood Floor, Overlooks Garden
Room
6 :
Second
Bedroom 2
10.07
13.38
Hardwood Floor, Moulded Ceiling, Irregular Room
Room
7 :
Second
Bedroom 3
9.09
16.89
Hardwood Floor, Double Closet
Room
8 :
Third
Primary B
23.98
9.74
Hardwood Floor, Skylight, W/O To Roof
No. of Pieces
Level
Washroom
1 :
4
Second
Washroom
2 :
1
Basement
Washroom
3 :
0
Washroom
4 :
0
Washroom
5 :
0
Property Type:
Detached
Style:
2 1/2 Storey
Exterior:
Brick
Garage Type:
None
(Parking/)Drive:
Lane
Drive Parking Spaces:
3
Parking Type:
Lane
Parking Type:
Lane
Pool:
None
Approximatly Square Footage:
1500-2000
Property Features:
Public Trans
CAC Included:
N
Water Included:
N
Cabel TV Included:
N
Common Elements Included:
N
Heat Included:
N
Parking Included:
N
Condo Tax Included:
N
Building Insurance Included:
N
Fireplace/Stove:
N
Heat Type:
Water
Central Air Conditioning:
Wall Unit(s
Central Vac:
N
Laundry Level:
Syste
Ensuite Laundry:
F
Sewers:
Sewer
Percent Down:
5
10
15
20
25
10
10
15
20
25
15
10
15
20
25
20
10
15
20
25
Down Payment
$122.25
$244.5
$366.75
$489
First Mortgage
$2,322.75
$2,200.5
$2,078.25
$1,956
CMHC/GE
$63.88
$44.01
$36.37
$0
Total Financing
$2,386.63
$2,244.51
$2,114.62
$1,956
Monthly P&I
$10.22
$9.61
$9.06
$8.38
Expenses
$0
$0
$0
$0
Total Payment
$10.22
$9.61
$9.06
$8.38
Income Required
$383.31
$360.49
$339.63
$314.15
This chart is for demonstration purposes only. Always consult a professional financial
advisor before making personal financial decisions.
Although the information displayed is believed to be accurate, no warranties or representations are made of any kind.
RE/MAX HALLMARK REALTY LTD.
Jump To:
--Please select an Item--
Description
General Details
Room & Interior
Exterior
Utilities
Walk Score
Street View
Map and Direction
Book Showing
Email Friend
View Slide Show
View All Photos >
Virtual Tour
Affordability Chart
Mortgage Calculator
Add To Compare List
Private Website
Print This Page
At a Glance:
Type:
Freehold - Detached
Area:
Toronto
Municipality:
Toronto E01
Neighbourhood:
South Riverdale
Style:
2 1/2 Storey
Lot Size:
x 36.57(Metres)
Approximate Age:
Tax:
$6,924
Maintenance Fee:
$0
Beds:
4
Baths:
2
Garage:
0
Fireplace:
N
Air Conditioning:
Pool:
None
Locatin Map:
Listing added to compare list, click
here to view comparison
chart.
Inline HTML
Listing added to compare list,
click here to
view comparison chart.
MD Ashraful Bari
Broker
HomeLife/Future Realty Inc , Brokerage
Independently owned and operated.
Cell: 647.406.6653 | Office: 905.201.9977
MD Ashraful Bari
BROKER
Cell: 647.406.6653
Office: 905.201.9977
Fax: 905.201.9229
HomeLife/Future Realty Inc., Brokerage Independently owned and operated.


