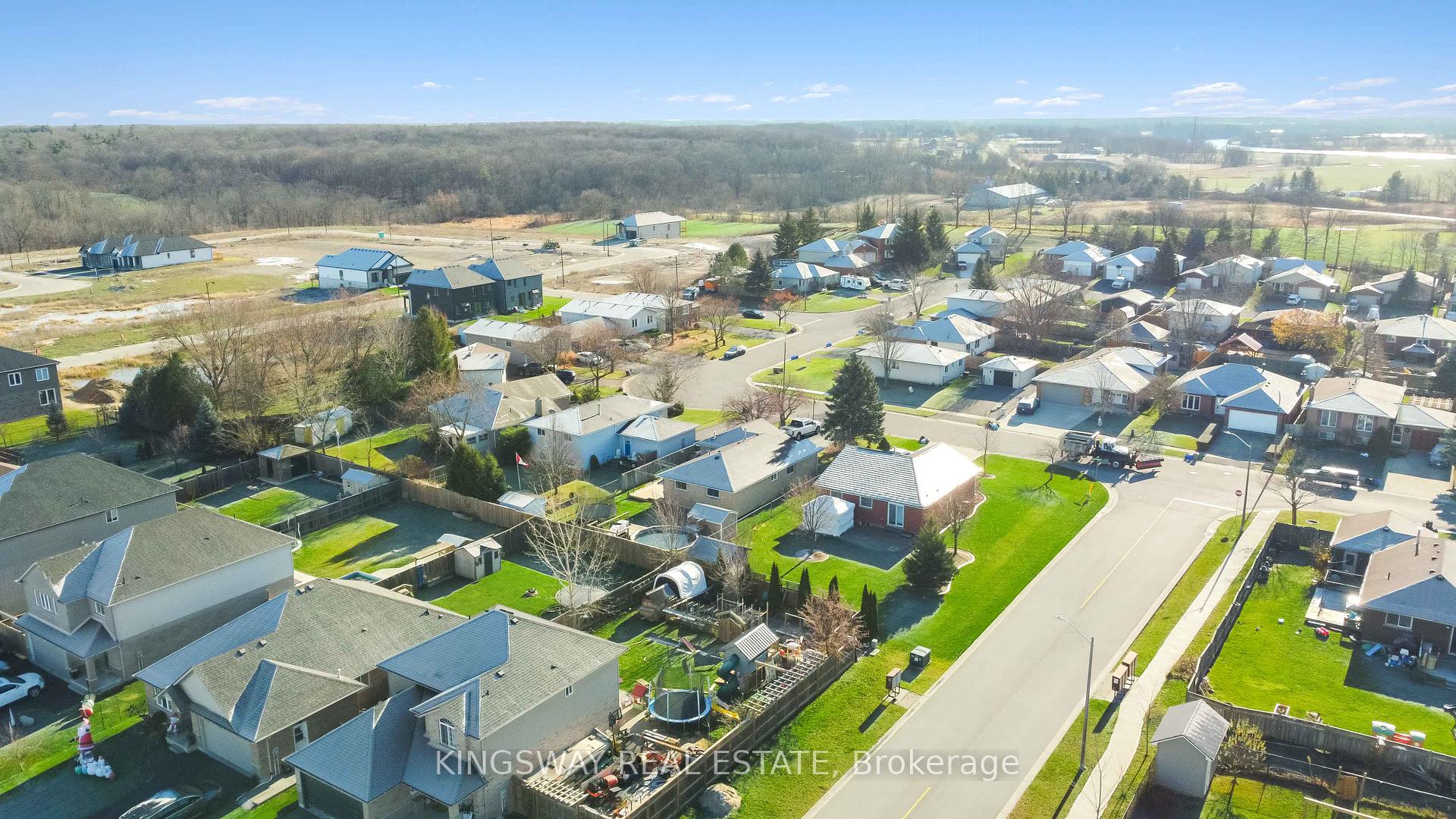Hi! This plugin doesn't seem to work correctly on your browser/platform.
Price
$799,000
Taxes:
$4,286.55
Occupancy by:
Vacant
Address:
14 Pike Creek Driv , Haldimand, N0A 1E0, Haldimand
Directions/Cross Streets:
Talbot St E and Thornburn St
Rooms:
12
Rooms +:
1
Bedrooms:
4
Bedrooms +:
0
Washrooms:
3
Family Room:
T
Basement:
Finished
Level/Floor
Room
Length(ft)
Width(ft)
Descriptions
Room
1 :
Main
Foyer
9.51
8.43
Vinyl Floor, Pot Lights, Large Window
Room
2 :
Main
Living Ro
17.48
12.33
Vinyl Floor, Pot Lights, Large Window
Room
3 :
Main
Dining Ro
12.76
11.09
Vinyl Floor, Picture Window, Separate Room
Room
4 :
Main
Kitchen
17.38
12.96
Vinyl Floor, Pot Lights, Quartz Counter
Room
5 :
Main
Laundry
8.76
6.17
Vinyl Floor, Separate Room
Room
6 :
Main
Bathroom
4.76
4.76
Vinyl Floor
Room
7 :
Second
Primary B
15.74
12.76
Laminate, Double Closet, 4 Pc Ensuite
Room
8 :
Second
Bedroom 2
12.60
10.33
Laminate, Closet, Large Window
Room
9 :
Second
Bedroom 3
11.09
9.84
Laminate, Closet, Large Window
Room
10 :
Second
Bedroom 4
11.68
9.51
Laminate, Closet, Large Window
Room
11 :
Second
Bathroom
10.23
5.71
Ceramic Floor, 4 Pc Bath
Room
12 :
Second
Bathroom
10.30
4.99
Ceramic Floor, 4 Pc Bath
No. of Pieces
Level
Washroom
1 :
2
Main
Washroom
2 :
3
Second
Washroom
3 :
4
Second
Washroom
4 :
0
Washroom
5 :
0
Property Type:
Detached
Style:
2-Storey
Exterior:
Brick
Garage Type:
Attached
(Parking/)Drive:
Private Do
Drive Parking Spaces:
4
Parking Type:
Private Do
Parking Type:
Private Do
Pool:
None
Other Structures:
Garden Shed
Approximatly Age:
6-15
CAC Included:
N
Water Included:
N
Cabel TV Included:
N
Common Elements Included:
N
Heat Included:
N
Parking Included:
N
Condo Tax Included:
N
Building Insurance Included:
N
Fireplace/Stove:
Y
Heat Type:
Forced Air
Central Air Conditioning:
Central Air
Central Vac:
N
Laundry Level:
Syste
Ensuite Laundry:
F
Sewers:
Sewer
Percent Down:
5
10
15
20
25
10
10
15
20
25
15
10
15
20
25
20
10
15
20
25
Down Payment
$105
$210
$315
$420
First Mortgage
$1,995
$1,890
$1,785
$1,680
CMHC/GE
$54.86
$37.8
$31.24
$0
Total Financing
$2,049.86
$1,927.8
$1,816.24
$1,680
Monthly P&I
$8.78
$8.26
$7.78
$7.2
Expenses
$0
$0
$0
$0
Total Payment
$8.78
$8.26
$7.78
$7.2
Income Required
$329.23
$309.62
$291.71
$269.82
This chart is for demonstration purposes only. Always consult a professional financial
advisor before making personal financial decisions.
Although the information displayed is believed to be accurate, no warranties or representations are made of any kind.
KINGSWAY REAL ESTATE
Jump To:
--Please select an Item--
Description
General Details
Room & Interior
Exterior
Utilities
Walk Score
Street View
Map and Direction
Book Showing
Email Friend
View Slide Show
View All Photos >
Affordability Chart
Mortgage Calculator
Add To Compare List
Private Website
Print This Page
At a Glance:
Type:
Freehold - Detached
Area:
Haldimand
Municipality:
Haldimand
Neighbourhood:
Haldimand
Style:
2-Storey
Lot Size:
x 134.24(Feet)
Approximate Age:
6-15
Tax:
$4,286.55
Maintenance Fee:
$0
Beds:
4
Baths:
3
Garage:
0
Fireplace:
Y
Air Conditioning:
Pool:
None
Locatin Map:
Listing added to compare list, click
here to view comparison
chart.
Inline HTML
Listing added to compare list,
click here to
view comparison chart.
MD Ashraful Bari
Broker
HomeLife/Future Realty Inc , Brokerage
Independently owned and operated.
Cell: 647.406.6653 | Office: 905.201.9977
MD Ashraful Bari
BROKER
Cell: 647.406.6653
Office: 905.201.9977
Fax: 905.201.9229
HomeLife/Future Realty Inc., Brokerage Independently owned and operated.


