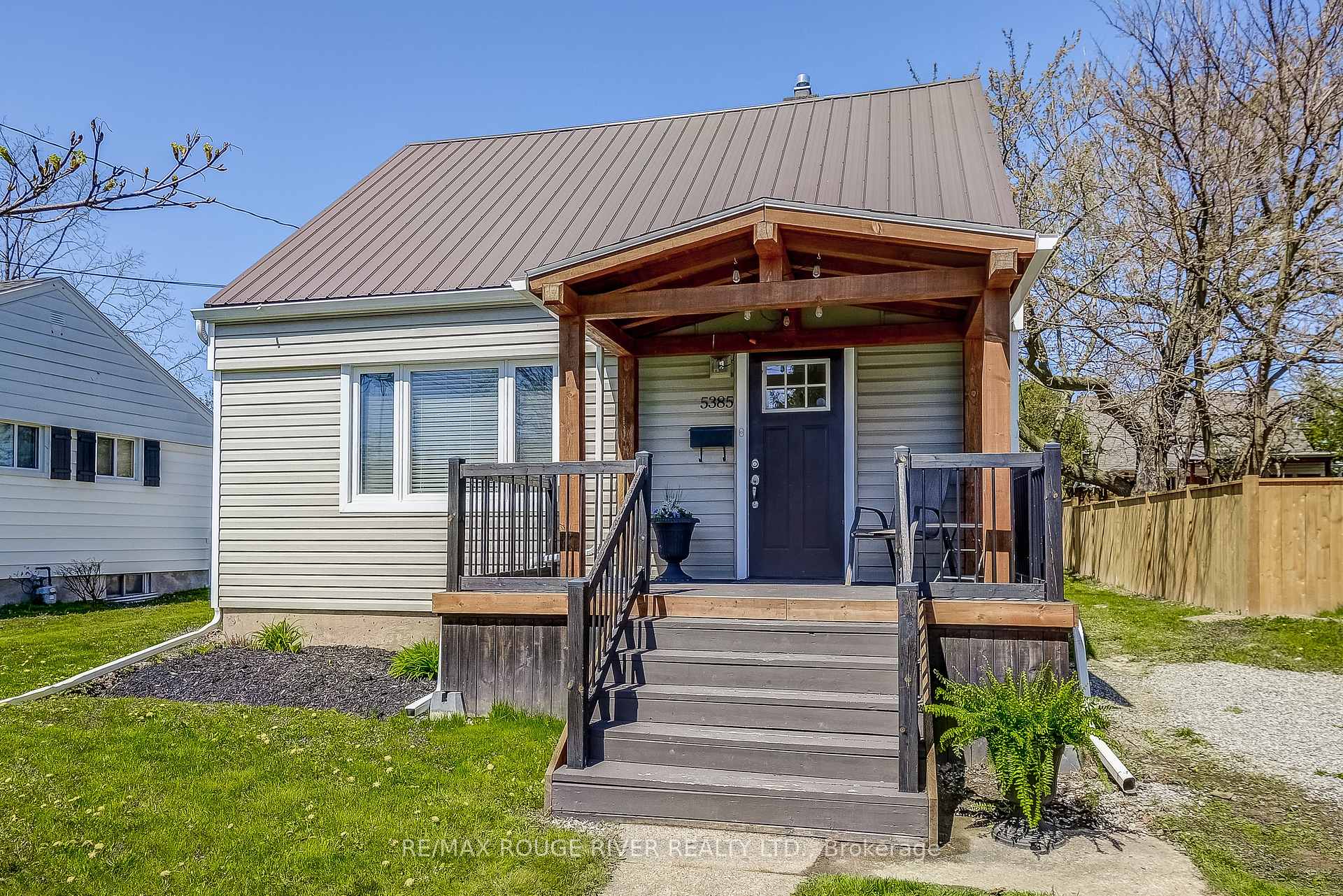Hi! This plugin doesn't seem to work correctly on your browser/platform.
Price
$479,900
Taxes:
$2,390.26
Assessment Year:
2024
Occupancy by:
Owner
Address:
5385 Twidale Aven , Niagara Falls, L2E 4Y6, Niagara
Directions/Cross Streets:
Stanley and Valley Way
Rooms:
6
Bedrooms:
2
Bedrooms +:
0
Washrooms:
2
Family Room:
F
Basement:
Unfinished
Level/Floor
Room
Length(ft)
Width(ft)
Descriptions
Room
1 :
Main
Living Ro
15.91
11.68
Laminate, Large Window, Overlooks Frontyard
Room
2 :
Main
Kitchen
6.56
11.81
Laminate, Breakfast Bar, Window
Room
3 :
Main
Bedroom 2
11.32
9.51
Laminate, Window, Overlooks Backyard
Room
4 :
Second
Primary B
14.10
14.46
Laminate, 3 Pc Ensuite, Window
Room
5 :
Basement
Recreatio
23.39
22.99
Concrete Floor, Open Concept, Window
No. of Pieces
Level
Washroom
1 :
4
Main
Washroom
2 :
3
Second
Washroom
3 :
0
Washroom
4 :
0
Washroom
5 :
0
Property Type:
Detached
Style:
1 1/2 Storey
Exterior:
Vinyl Siding
Garage Type:
None
Drive Parking Spaces:
3
Pool:
None
Approximatly Age:
51-99
Approximatly Square Footage:
700-1100
Property Features:
Park
CAC Included:
N
Water Included:
N
Cabel TV Included:
N
Common Elements Included:
N
Heat Included:
N
Parking Included:
N
Condo Tax Included:
N
Building Insurance Included:
N
Fireplace/Stove:
N
Heat Type:
Forced Air
Central Air Conditioning:
Central Air
Central Vac:
N
Laundry Level:
Syste
Ensuite Laundry:
F
Elevator Lift:
False
Sewers:
Sewer
Utilities-Cable:
Y
Utilities-Hydro:
Y
Percent Down:
5
10
15
20
25
10
10
15
20
25
15
10
15
20
25
20
10
15
20
25
Down Payment
$22,495
$44,990
$67,485
$89,980
First Mortgage
$427,405
$404,910
$382,415
$359,920
CMHC/GE
$11,753.64
$8,098.2
$6,692.26
$0
Total Financing
$439,158.64
$413,008.2
$389,107.26
$359,920
Monthly P&I
$1,880.88
$1,768.88
$1,666.52
$1,541.51
Expenses
$0
$0
$0
$0
Total Payment
$1,880.88
$1,768.88
$1,666.52
$1,541.51
Income Required
$70,533.09
$66,333.08
$62,494.36
$57,806.6
This chart is for demonstration purposes only. Always consult a professional financial
advisor before making personal financial decisions.
Although the information displayed is believed to be accurate, no warranties or representations are made of any kind.
RE/MAX ROUGE RIVER REALTY LTD.
Jump To:
--Please select an Item--
Description
General Details
Room & Interior
Exterior
Utilities
Walk Score
Street View
Map and Direction
Book Showing
Email Friend
View Slide Show
View All Photos >
Virtual Tour
Affordability Chart
Mortgage Calculator
Add To Compare List
Private Website
Print This Page
At a Glance:
Type:
Freehold - Detached
Area:
Niagara
Municipality:
Niagara Falls
Neighbourhood:
211 - Cherrywood
Style:
1 1/2 Storey
Lot Size:
x 90.00(Feet)
Approximate Age:
51-99
Tax:
$2,390.26
Maintenance Fee:
$0
Beds:
2
Baths:
2
Garage:
0
Fireplace:
N
Air Conditioning:
Pool:
None
Locatin Map:
Listing added to compare list, click
here to view comparison
chart.
Inline HTML
Listing added to compare list,
click here to
view comparison chart.
MD Ashraful Bari
Broker
HomeLife/Future Realty Inc , Brokerage
Independently owned and operated.
Cell: 647.406.6653 | Office: 905.201.9977
MD Ashraful Bari
BROKER
Cell: 647.406.6653
Office: 905.201.9977
Fax: 905.201.9229
HomeLife/Future Realty Inc., Brokerage Independently owned and operated.


