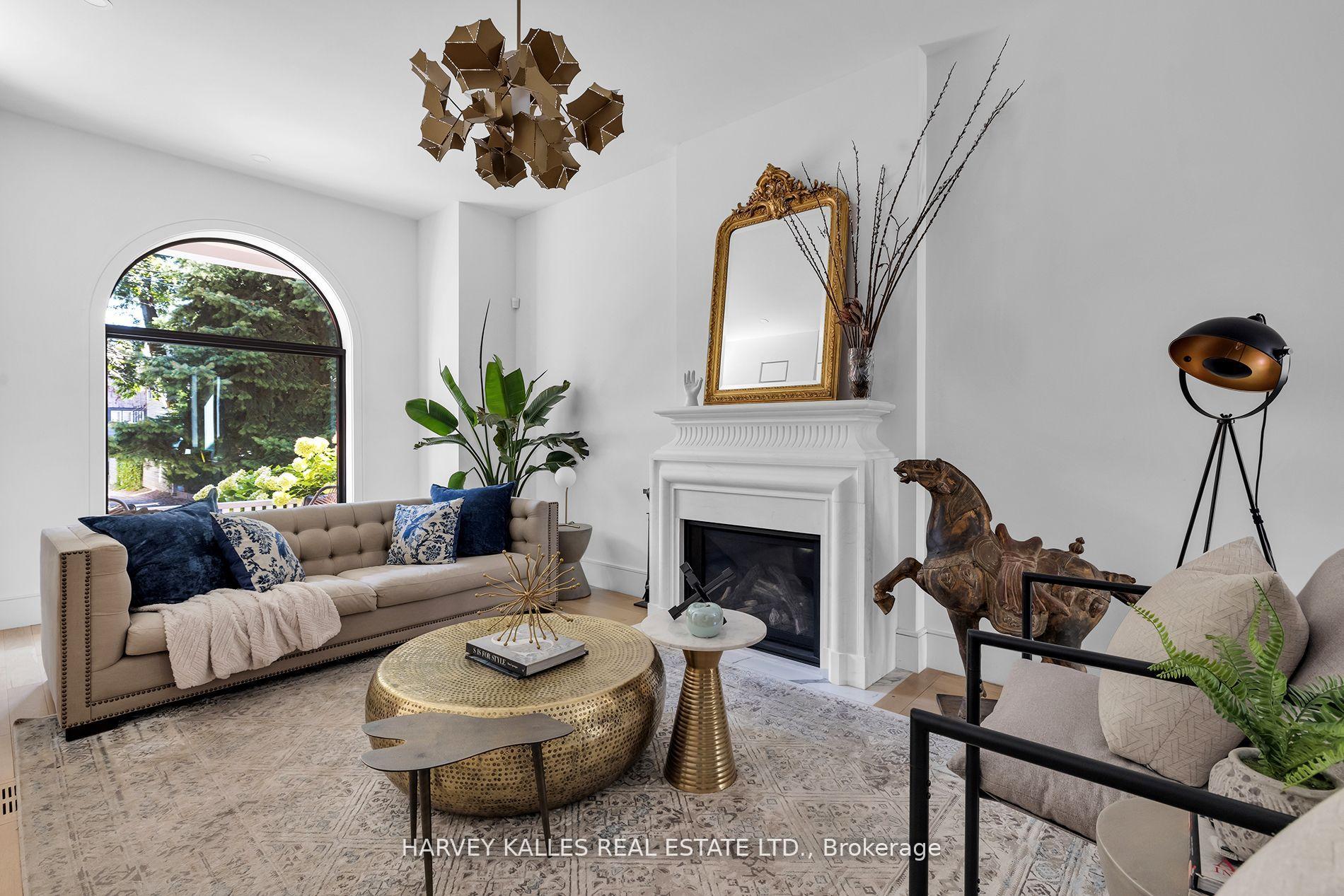Hi! This plugin doesn't seem to work correctly on your browser/platform.
Price
$3,898,000
Taxes:
$10,694
Occupancy by:
Owner
Address:
274 Carlton Stre , Toronto, M5A 2L5, Toronto
Directions/Cross Streets:
East of Parliament
Rooms:
7
Rooms +:
2
Bedrooms:
5
Bedrooms +:
1
Washrooms:
4
Family Room:
F
Basement:
Apartment
Level/Floor
Room
Length(ft)
Width(ft)
Descriptions
Room
1 :
Flat
Living Ro
19.88
10.10
Combined w/Dining, Gas Fireplace, Hardwood Floor
Room
2 :
Flat
Dining Ro
13.05
15.68
Combined w/Living, Window, Hardwood Floor
Room
3 :
Flat
Kitchen
15.42
11.81
B/I Appliances, Walk-Out, Hardwood Floor
Room
4 :
Flat
Other
3.61
6.56
Bar Sink, Pantry
Room
5 :
Second
Bedroom
11.48
11.48
3 Pc Ensuite, Closet, Picture Window
Room
6 :
Second
Bathroom
6.89
5.90
3 Pc Ensuite, Tile Floor, Separate Shower
Room
7 :
Second
Bedroom 2
11.48
9.51
B/I Closet, Window, Hardwood Floor
Room
8 :
Second
Bedroom 3
13.64
15.35
Semi Ensuite, Window, Hardwood Floor
Room
9 :
Second
Bathroom
5.58
9.51
3 Pc Bath, Soaking Tub, Tile Floor
Room
10 :
Third
Primary B
21.12
12.37
6 Pc Ensuite, Glass Doors, Balcony
Room
11 :
Third
Bathroom
11.02
12.27
6 Pc Ensuite, Soaking Tub, Double Sink
Room
12 :
Third
Bedroom 4
17.09
15.51
Walk-In Closet(s), Window, Hardwood Floor
No. of Pieces
Level
Washroom
1 :
3
Second
Washroom
2 :
3
Second
Washroom
3 :
6
Third
Washroom
4 :
3
Basement
Washroom
5 :
0
Property Type:
Semi-Detached
Style:
3-Storey
Exterior:
Brick
Garage Type:
Detached
(Parking/)Drive:
Lane
Drive Parking Spaces:
0
Parking Type:
Lane
Parking Type:
Lane
Pool:
None
Approximatly Age:
100+
Approximatly Square Footage:
3000-3500
Property Features:
Park
CAC Included:
N
Water Included:
N
Cabel TV Included:
N
Common Elements Included:
N
Heat Included:
N
Parking Included:
N
Condo Tax Included:
N
Building Insurance Included:
N
Fireplace/Stove:
Y
Heat Type:
Forced Air
Central Air Conditioning:
Central Air
Central Vac:
N
Laundry Level:
Syste
Ensuite Laundry:
F
Elevator Lift:
False
Sewers:
Sewer
Percent Down:
5
10
15
20
25
10
10
15
20
25
15
10
15
20
25
20
10
15
20
25
Down Payment
$89.5
$179
$268.5
$358
First Mortgage
$1,700.5
$1,611
$1,521.5
$1,432
CMHC/GE
$46.76
$32.22
$26.63
$0
Total Financing
$1,747.26
$1,643.22
$1,548.13
$1,432
Monthly P&I
$7.48
$7.04
$6.63
$6.13
Expenses
$0
$0
$0
$0
Total Payment
$7.48
$7.04
$6.63
$6.13
Income Required
$280.63
$263.92
$248.64
$229.99
This chart is for demonstration purposes only. Always consult a professional financial
advisor before making personal financial decisions.
Although the information displayed is believed to be accurate, no warranties or representations are made of any kind.
HARVEY KALLES REAL ESTATE LTD.
Jump To:
--Please select an Item--
Description
General Details
Room & Interior
Exterior
Utilities
Walk Score
Street View
Map and Direction
Book Showing
Email Friend
View Slide Show
View All Photos >
Virtual Tour
Affordability Chart
Mortgage Calculator
Add To Compare List
Private Website
Print This Page
At a Glance:
Type:
Freehold - Semi-Detached
Area:
Toronto
Municipality:
Toronto C08
Neighbourhood:
Cabbagetown-South St. James Town
Style:
3-Storey
Lot Size:
x 135.00(Feet)
Approximate Age:
100+
Tax:
$10,694
Maintenance Fee:
$0
Beds:
5+1
Baths:
4
Garage:
0
Fireplace:
Y
Air Conditioning:
Pool:
None
Locatin Map:
Listing added to compare list, click
here to view comparison
chart.
Inline HTML
Listing added to compare list,
click here to
view comparison chart.
MD Ashraful Bari
Broker
HomeLife/Future Realty Inc , Brokerage
Independently owned and operated.
Cell: 647.406.6653 | Office: 905.201.9977
MD Ashraful Bari
BROKER
Cell: 647.406.6653
Office: 905.201.9977
Fax: 905.201.9229
HomeLife/Future Realty Inc., Brokerage Independently owned and operated.


