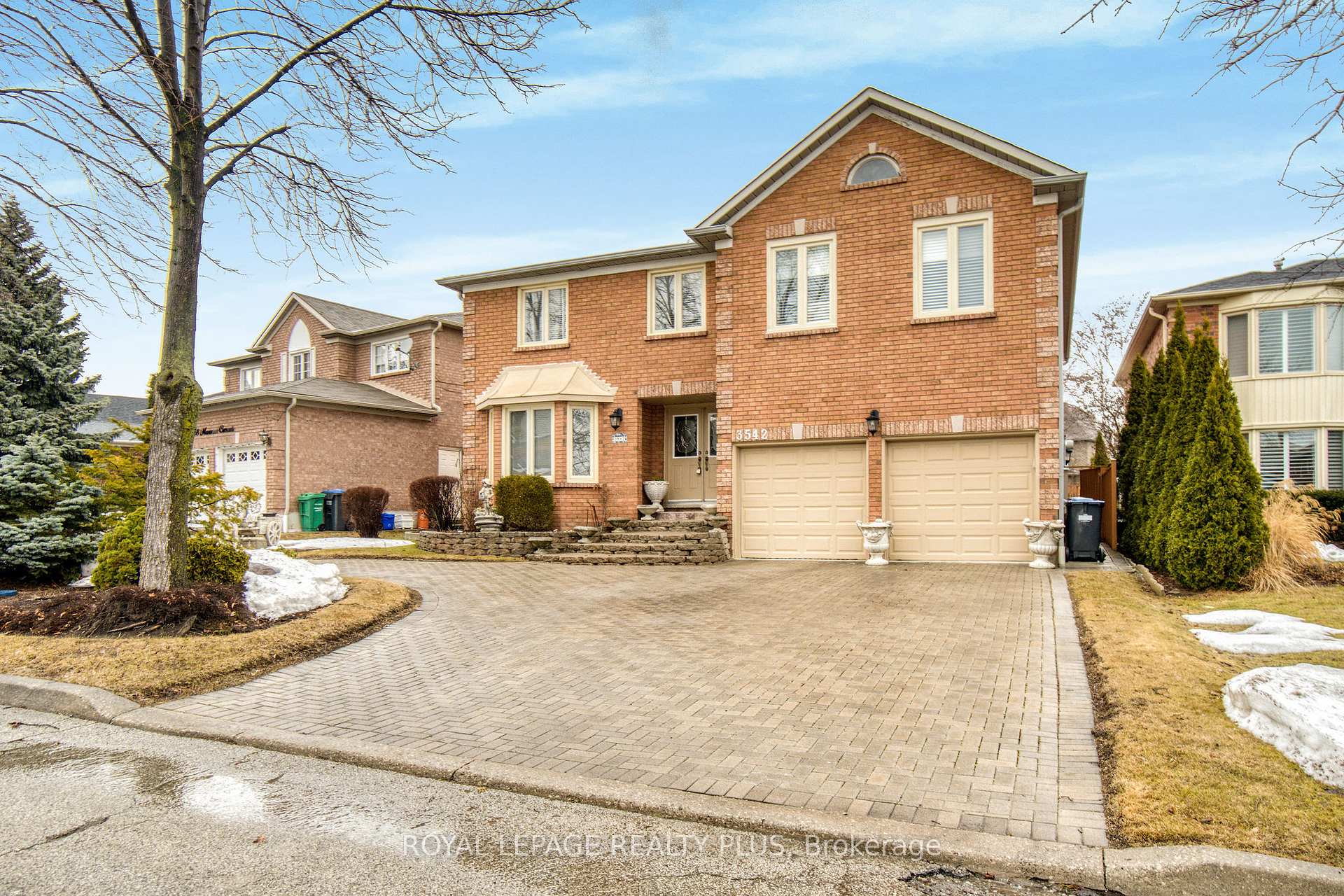Hi! This plugin doesn't seem to work correctly on your browser/platform.
Price
$1,899,900
Taxes:
$9,229.83
Occupancy by:
Owner
Address:
3542 Marmac Cres , Mississauga, L5L 5A4, Peel
Directions/Cross Streets:
Winston Churchill & The Collegeway
Rooms:
10
Rooms +:
3
Bedrooms:
5
Bedrooms +:
1
Washrooms:
4
Family Room:
T
Basement:
Apartment
Level/Floor
Room
Length(ft)
Width(ft)
Descriptions
Room
1 :
Main
Living Ro
17.94
12.00
Separate Room, French Doors, Bay Window
Room
2 :
Main
Dining Ro
14.01
12.79
Hardwood Floor, French Doors, Bay Window
Room
3 :
Main
Kitchen
20.01
12.79
Hardwood Floor, Family Size Kitchen
Room
4 :
Main
Den
12.79
12.79
Hardwood Floor
Room
5 :
Second
Primary B
25.98
13.38
6 Pc Ensuite, Broadloom
Room
6 :
Second
Bedroom 2
18.01
17.38
Hardwood Floor
Room
7 :
Second
Bedroom 3
17.81
12.79
Hardwood Floor
Room
8 :
Second
Bedroom 4
13.81
12.79
Hardwood Floor
No. of Pieces
Level
Washroom
1 :
6
Second
Washroom
2 :
5
Second
Washroom
3 :
2
Main
Washroom
4 :
3
Basement
Washroom
5 :
0
Property Type:
Detached
Style:
2-Storey
Exterior:
Brick
Garage Type:
Built-In
(Parking/)Drive:
Circular D
Drive Parking Spaces:
6
Parking Type:
Circular D
Parking Type:
Circular D
Parking Type:
Private
Pool:
Inground
Approximatly Square Footage:
3500-5000
CAC Included:
N
Water Included:
N
Cabel TV Included:
N
Common Elements Included:
N
Heat Included:
N
Parking Included:
N
Condo Tax Included:
N
Building Insurance Included:
N
Fireplace/Stove:
Y
Heat Type:
Forced Air
Central Air Conditioning:
Central Air
Central Vac:
N
Laundry Level:
Syste
Ensuite Laundry:
F
Sewers:
Sewer
Percent Down:
5
10
15
20
25
10
10
15
20
25
15
10
15
20
25
20
10
15
20
25
Down Payment
$94,995
$189,990
$284,985
$379,980
First Mortgage
$1,804,905
$1,709,910
$1,614,915
$1,519,920
CMHC/GE
$49,634.89
$34,198.2
$28,261.01
$0
Total Financing
$1,854,539.89
$1,744,108.2
$1,643,176.01
$1,519,920
Monthly P&I
$7,942.85
$7,469.88
$7,037.6
$6,509.7
Expenses
$0
$0
$0
$0
Total Payment
$7,942.85
$7,469.88
$7,037.6
$6,509.7
Income Required
$297,856.9
$280,120.51
$263,909.83
$244,113.73
This chart is for demonstration purposes only. Always consult a professional financial
advisor before making personal financial decisions.
Although the information displayed is believed to be accurate, no warranties or representations are made of any kind.
ROYAL LEPAGE REALTY PLUS
Jump To:
--Please select an Item--
Description
General Details
Room & Interior
Exterior
Utilities
Walk Score
Street View
Map and Direction
Book Showing
Email Friend
View Slide Show
View All Photos >
Virtual Tour
Affordability Chart
Mortgage Calculator
Add To Compare List
Private Website
Print This Page
At a Glance:
Type:
Freehold - Detached
Area:
Peel
Municipality:
Mississauga
Neighbourhood:
Erin Mills
Style:
2-Storey
Lot Size:
x 151.05(Feet)
Approximate Age:
Tax:
$9,229.83
Maintenance Fee:
$0
Beds:
5+1
Baths:
4
Garage:
0
Fireplace:
Y
Air Conditioning:
Pool:
Inground
Locatin Map:
Listing added to compare list, click
here to view comparison
chart.
Inline HTML
Listing added to compare list,
click here to
view comparison chart.
MD Ashraful Bari
Broker
HomeLife/Future Realty Inc , Brokerage
Independently owned and operated.
Cell: 647.406.6653 | Office: 905.201.9977
MD Ashraful Bari
BROKER
Cell: 647.406.6653
Office: 905.201.9977
Fax: 905.201.9229
HomeLife/Future Realty Inc., Brokerage Independently owned and operated.


