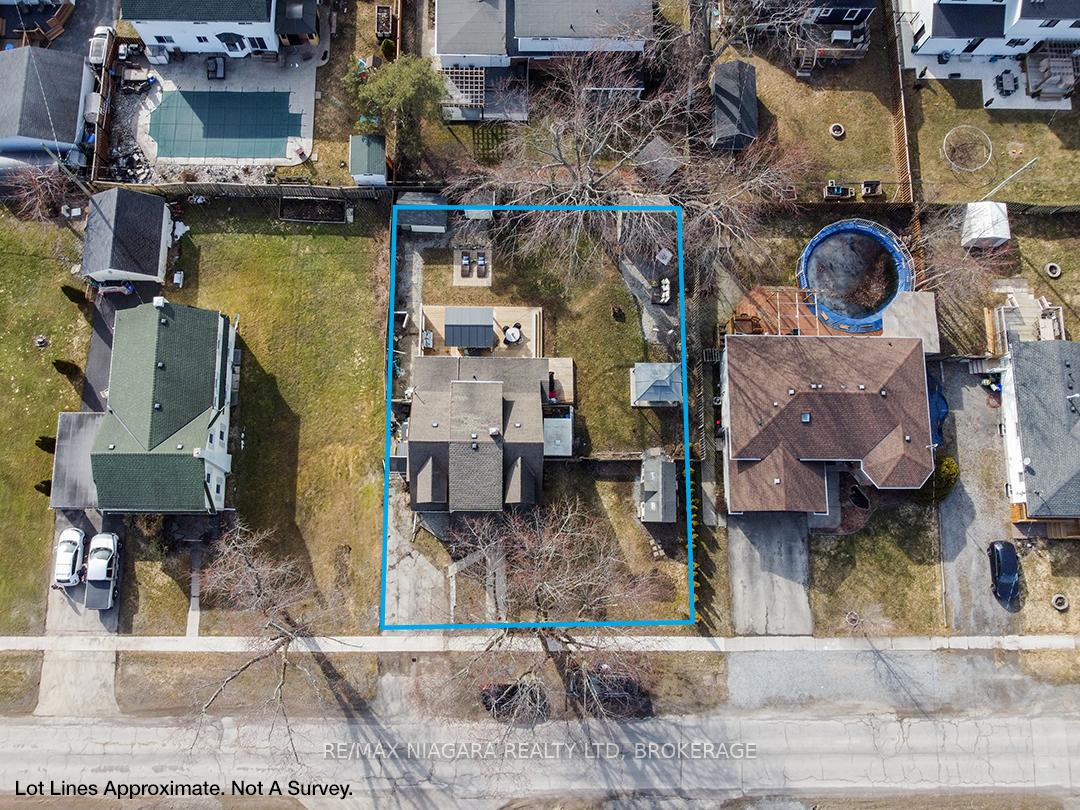Hi! This plugin doesn't seem to work correctly on your browser/platform.
Price
$575,000
Taxes:
$3,114
Assessment Year:
2024
Occupancy by:
Owner
Address:
515 Ferndale Aven , Fort Erie, L2A 5C5, Niagara
Directions/Cross Streets:
Englewood
Rooms:
10
Bedrooms:
4
Bedrooms +:
0
Washrooms:
1
Family Room:
F
Basement:
Crawl Space
Level/Floor
Room
Length(ft)
Width(ft)
Descriptions
Room
1 :
Main
Living Ro
18.50
15.91
Gas Fireplace
Room
2 :
Main
Kitchen
18.07
9.32
Centre Island, W/O To Deck, Combined w/Dining
Room
3 :
Main
Dining Ro
14.83
11.41
Room
4 :
Main
Sitting
10.43
9.84
Pocket Doors
Room
5 :
Main
Office
9.84
7.25
Room
6 :
Main
Laundry
9.84
9.58
Room
7 :
Second
Primary B
15.09
9.58
Room
8 :
Second
Bedroom 2
13.05
9.25
Room
9 :
Second
Bedroom 3
10.23
9.25
Room
10 :
Second
Bedroom 4
9.41
8.00
Room
11 :
Second
Loft
16.56
7.08
No. of Pieces
Level
Washroom
1 :
4
Main
Washroom
2 :
0
Washroom
3 :
0
Washroom
4 :
0
Washroom
5 :
0
Washroom
6 :
4
Main
Washroom
7 :
0
Washroom
8 :
0
Washroom
9 :
0
Washroom
10 :
0
Property Type:
Detached
Style:
1 1/2 Storey
Exterior:
Vinyl Siding
Garage Type:
None
(Parking/)Drive:
Private Do
Drive Parking Spaces:
2
Parking Type:
Private Do
Parking Type:
Private Do
Pool:
None
Other Structures:
Fence - Partia
Approximatly Age:
51-99
Approximatly Square Footage:
1500-2000
Property Features:
Beach
CAC Included:
N
Water Included:
N
Cabel TV Included:
N
Common Elements Included:
N
Heat Included:
N
Parking Included:
N
Condo Tax Included:
N
Building Insurance Included:
N
Fireplace/Stove:
Y
Heat Type:
Forced Air
Central Air Conditioning:
Central Air
Central Vac:
N
Laundry Level:
Syste
Ensuite Laundry:
F
Sewers:
Sewer
Percent Down:
5
10
15
20
25
10
10
15
20
25
15
10
15
20
25
20
10
15
20
25
Down Payment
$28,750
$57,500
$86,250
$115,000
First Mortgage
$546,250
$517,500
$488,750
$460,000
CMHC/GE
$15,021.88
$10,350
$8,553.13
$0
Total Financing
$561,271.88
$527,850
$497,303.13
$460,000
Monthly P&I
$2,403.88
$2,260.74
$2,129.91
$1,970.14
Expenses
$0
$0
$0
$0
Total Payment
$2,403.88
$2,260.74
$2,129.91
$1,970.14
Income Required
$90,145.65
$84,777.77
$79,871.65
$73,880.41
This chart is for demonstration purposes only. Always consult a professional financial
advisor before making personal financial decisions.
Although the information displayed is believed to be accurate, no warranties or representations are made of any kind.
RE/MAX NIAGARA REALTY LTD, BROKERAGE
Jump To:
--Please select an Item--
Description
General Details
Room & Interior
Exterior
Utilities
Walk Score
Street View
Map and Direction
Book Showing
Email Friend
View Slide Show
View All Photos >
Virtual Tour
Affordability Chart
Mortgage Calculator
Add To Compare List
Private Website
Print This Page
At a Glance:
Type:
Freehold - Detached
Area:
Niagara
Municipality:
Fort Erie
Neighbourhood:
334 - Crescent Park
Style:
1 1/2 Storey
Lot Size:
x 110.00(Feet)
Approximate Age:
51-99
Tax:
$3,114
Maintenance Fee:
$0
Beds:
4
Baths:
1
Garage:
0
Fireplace:
Y
Air Conditioning:
Pool:
None
Locatin Map:
Listing added to compare list, click
here to view comparison
chart.
Inline HTML
Listing added to compare list,
click here to
view comparison chart.
MD Ashraful Bari
Broker
HomeLife/Future Realty Inc , Brokerage
Independently owned and operated.
Cell: 647.406.6653 | Office: 905.201.9977
MD Ashraful Bari
BROKER
Cell: 647.406.6653
Office: 905.201.9977
Fax: 905.201.9229
HomeLife/Future Realty Inc., Brokerage Independently owned and operated.


