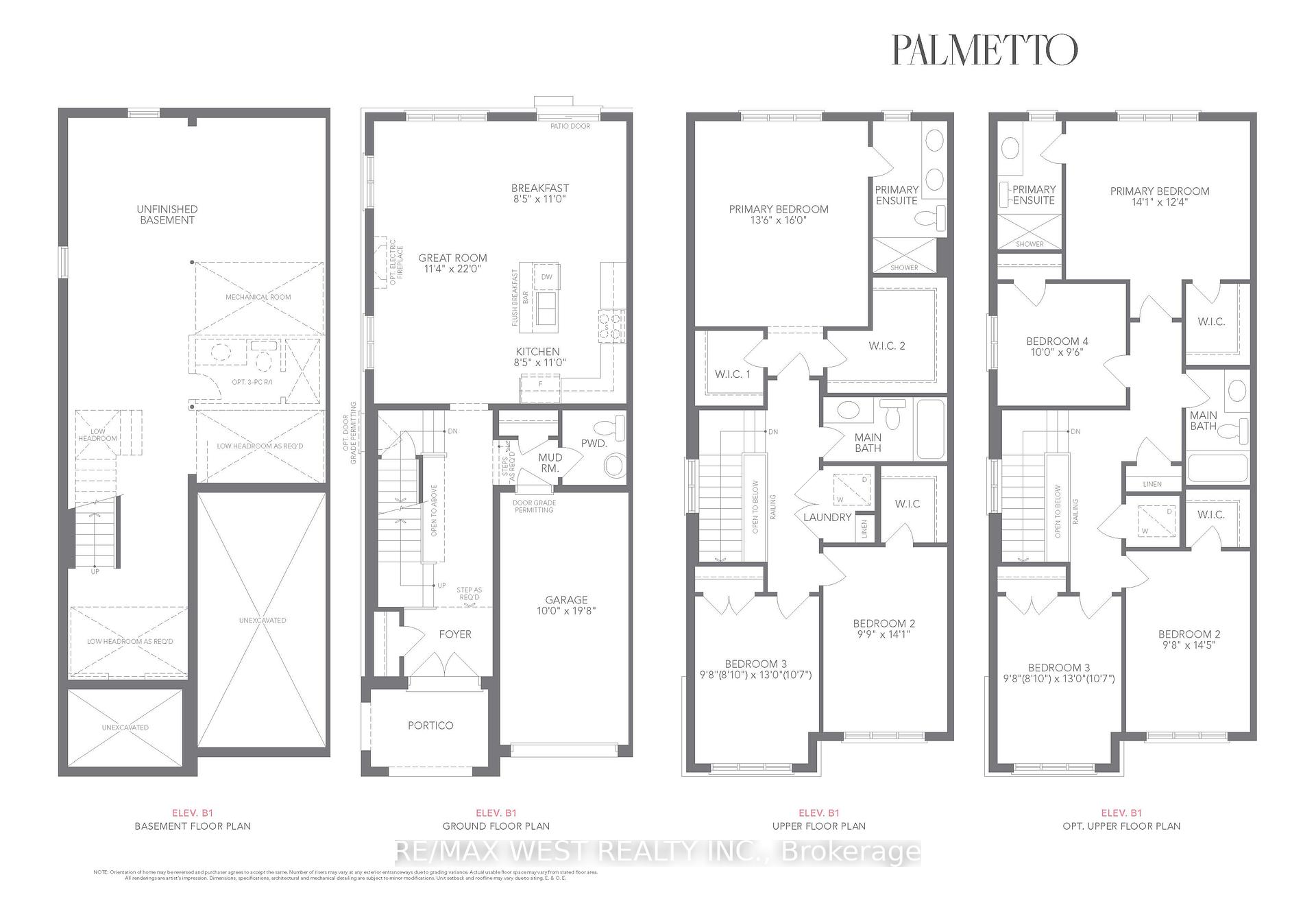Hi! This plugin doesn't seem to work correctly on your browser/platform.
Price
$1
Taxes:
$0
Occupancy by:
Vacant
Address:
2012 Horace Duncan Cres , Oshawa, L1H 8L7, Durham
Lot Size:
25.42
x
105.97
(Feet )
Directions/Cross Streets:
Grandview and Conlin
Rooms:
6
Bedrooms:
3
Bedrooms +:
0
Washrooms:
3
Kitchens:
1
Family Room:
T
Basement:
Unfinished
No. of Pieces
Level
Washroom
1 :
2
Main
Washroom
2 :
4
2nd
Washroom
3 :
2
Main
Washroom
4 :
4
Second
Washroom
5 :
0
Washroom
6 :
0
Washroom
7 :
0
Property Type:
Semi-Detached
Style:
2-Storey
Exterior:
Brick
Garage Type:
Built-In
(Parking/)Drive:
Available
Drive Parking Spaces:
1
Parking Type:
Available
Parking Type:
Available
Pool:
None
Approximatly Age:
New
Approximatly Square Footage:
1500-2000
CAC Included:
N
Water Included:
N
Cabel TV Included:
N
Common Elements Included:
N
Heat Included:
N
Parking Included:
N
Condo Tax Included:
N
Building Insurance Included:
N
Fireplace/Stove:
N
Heat Source:
Electric
Heat Type:
Forced Air
Central Air Conditioning:
Central Air
Central Vac:
N
Laundry Level:
Syste
Ensuite Laundry:
F
Sewers:
Sewer
Percent Down:
5
10
15
20
25
10
10
15
20
25
15
10
15
20
25
20
10
15
20
25
Down Payment
$112.5
$225
$337.5
$450
First Mortgage
$2,137.5
$2,025
$1,912.5
$1,800
CMHC/GE
$58.78
$40.5
$33.47
$0
Total Financing
$2,196.28
$2,065.5
$1,945.97
$1,800
Monthly P&I
$9.41
$8.85
$8.33
$7.71
Expenses
$0
$0
$0
$0
Total Payment
$9.41
$8.85
$8.33
$7.71
Income Required
$352.74
$331.74
$312.54
$289.1
This chart is for demonstration purposes only. Always consult a professional financial
advisor before making personal financial decisions.
Although the information displayed is believed to be accurate, no warranties or representations are made of any kind.
RE/MAX WEST REALTY INC.
Jump To:
--Please select an Item--
Description
General Details
Room & Interior
Exterior
Utilities
Walk Score
Street View
Map and Direction
Book Showing
Email Friend
View Slide Show
View All Photos >
Affordability Chart
Mortgage Calculator
Add To Compare List
Private Website
Print This Page
At a Glance:
Type:
Freehold - Semi-Detached
Area:
Durham
Municipality:
Oshawa
Neighbourhood:
Kedron
Style:
2-Storey
Lot Size:
25.42 x 105.97(Feet)
Approximate Age:
New
Tax:
$0
Maintenance Fee:
$0
Beds:
3
Baths:
3
Garage:
0
Fireplace:
N
Air Conditioning:
Pool:
None
Locatin Map:
Listing added to compare list, click
here to view comparison
chart.
Inline HTML
Listing added to compare list,
click here to
view comparison chart.
MD Ashraful Bari
Broker
HomeLife/Future Realty Inc , Brokerage
Independently owned and operated.
Cell: 647.406.6653 | Office: 905.201.9977
MD Ashraful Bari
BROKER
Cell: 647.406.6653
Office: 905.201.9977
Fax: 905.201.9229
HomeLife/Future Realty Inc., Brokerage Independently owned and operated.


