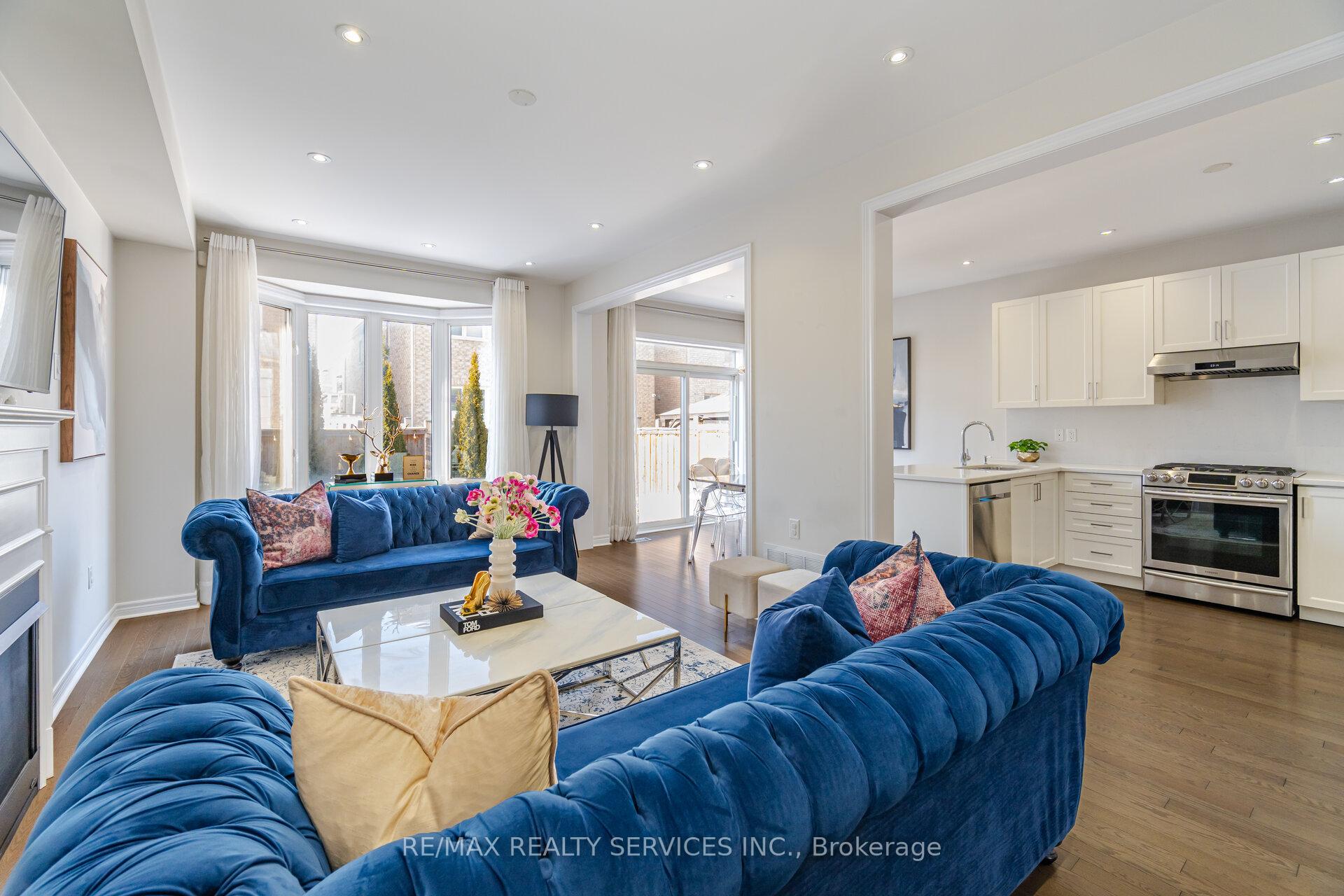Hi! This plugin doesn't seem to work correctly on your browser/platform.
Price
$1,109,900
Taxes:
$6,320
Address:
4 Fulmer Rd , Brampton, L7A 4L9, Ontario
Lot Size:
30.22
x
90.35
(Feet )
Directions/Cross Streets:
SANDALWOOD PKWY AND MISSISSAUGA RD
Rooms:
8
Rooms +:
3
Bedrooms:
3
Bedrooms +:
1
Washrooms:
4
Kitchens:
1
Kitchens +:
1
Family Room:
Y
Basement:
Finished
Level/Floor
Room
Length(ft)
Width(ft)
Descriptions
Room
1 :
Main
Living
0.00
0.00
Hardwood Floor, Combined W/Dining, Pot Lights
Room
2 :
Main
Dining
0.00
0.00
Hardwood Floor, Open Concept, Pot Lights
Room
3 :
Main
Kitchen
0.00
0.00
Hardwood Floor, Quartz Counter, Stainless Steel Appl
Room
4 :
Main
Breakfast
0.00
0.00
Hardwood Floor, W/O To Patio, Combined W/Kitchen
Room
5 :
2nd
Prim Bdrm
0.00
0.00
Hardwood Floor, W/I Closet, 5 Pc Ensuite
Room
6 :
2nd
2nd Br
0.00
0.00
Hardwood Floor, Large Window, Large Closet
Room
7 :
2nd
3rd Br
0.00
0.00
Hardwood Floor, Large Closet, Large Window
Room
8 :
2nd
Media/Ent
0.00
0.00
Hardwood Floor, Pot Lights, Open Concept
Room
9 :
Bsmt
Rec
0.00
0.00
Pot Lights, Open Concept
Room
10 :
Bsmt
Kitchen
0.00
0.00
Pot Lights, Open Concept
Room
11 :
Bsmt
Office
0.00
0.00
Pot Lights, Open Concept, Vinyl Floor
No. of Pieces
Level
Washroom
1 :
5
2nd
Washroom
2 :
4
2nd
Washroom
3 :
2
Main
Washroom
4 :
3
Bsmt
Property Type:
Detached
Style:
2-Storey
Exterior:
Brick
Garage Type:
Built-In
(Parking/)Drive:
Private
Drive Parking Spaces:
2
Pool:
None
Fireplace/Stove:
Y
Heat Source:
Gas
Heat Type:
Forced Air
Central Air Conditioning:
Central Air
Central Vac:
N
Laundry Level:
Lower
Sewers:
Sewers
Water:
Municipal
Water Supply Types:
Unknown
Percent Down:
5
10
15
20
25
10
10
15
20
25
15
10
15
20
25
20
10
15
20
25
Down Payment
$
$
$
$
First Mortgage
$
$
$
$
CMHC/GE
$
$
$
$
Total Financing
$
$
$
$
Monthly P&I
$
$
$
$
Expenses
$
$
$
$
Total Payment
$
$
$
$
Income Required
$
$
$
$
This chart is for demonstration purposes only. Always consult a professional financial
advisor before making personal financial decisions.
Although the information displayed is believed to be accurate, no warranties or representations are made of any kind.
RE/MAX REALTY SERVICES INC.
Jump To:
--Please select an Item--
Description
General Details
Room & Interior
Exterior
Utilities
Walk Score
Street View
Map and Direction
Book Showing
Email Friend
View Slide Show
View All Photos >
Virtual Tour
Affordability Chart
Mortgage Calculator
Add To Compare List
Private Website
Print This Page
At a Glance:
Type:
Freehold - Detached
Area:
Peel
Municipality:
Brampton
Neighbourhood:
Northwest Brampton
Style:
2-Storey
Lot Size:
30.22 x 90.35(Feet)
Approximate Age:
Tax:
$6,320
Maintenance Fee:
$0
Beds:
3+1
Baths:
4
Garage:
0
Fireplace:
Y
Air Conditioning:
Pool:
None
Locatin Map:
Listing added to compare list, click
here to view comparison
chart.
Inline HTML
Listing added to compare list,
click here to
view comparison chart.
MD Ashraful Bari
Broker
HomeLife/Future Realty Inc , Brokerage
Independently owned and operated.
Cell: 647.406.6653 | Office: 905.201.9977
MD Ashraful Bari
BROKER
Cell: 647.406.6653
Office: 905.201.9977
Fax: 905.201.9229
HomeLife/Future Realty Inc., Brokerage Independently owned and operated.


