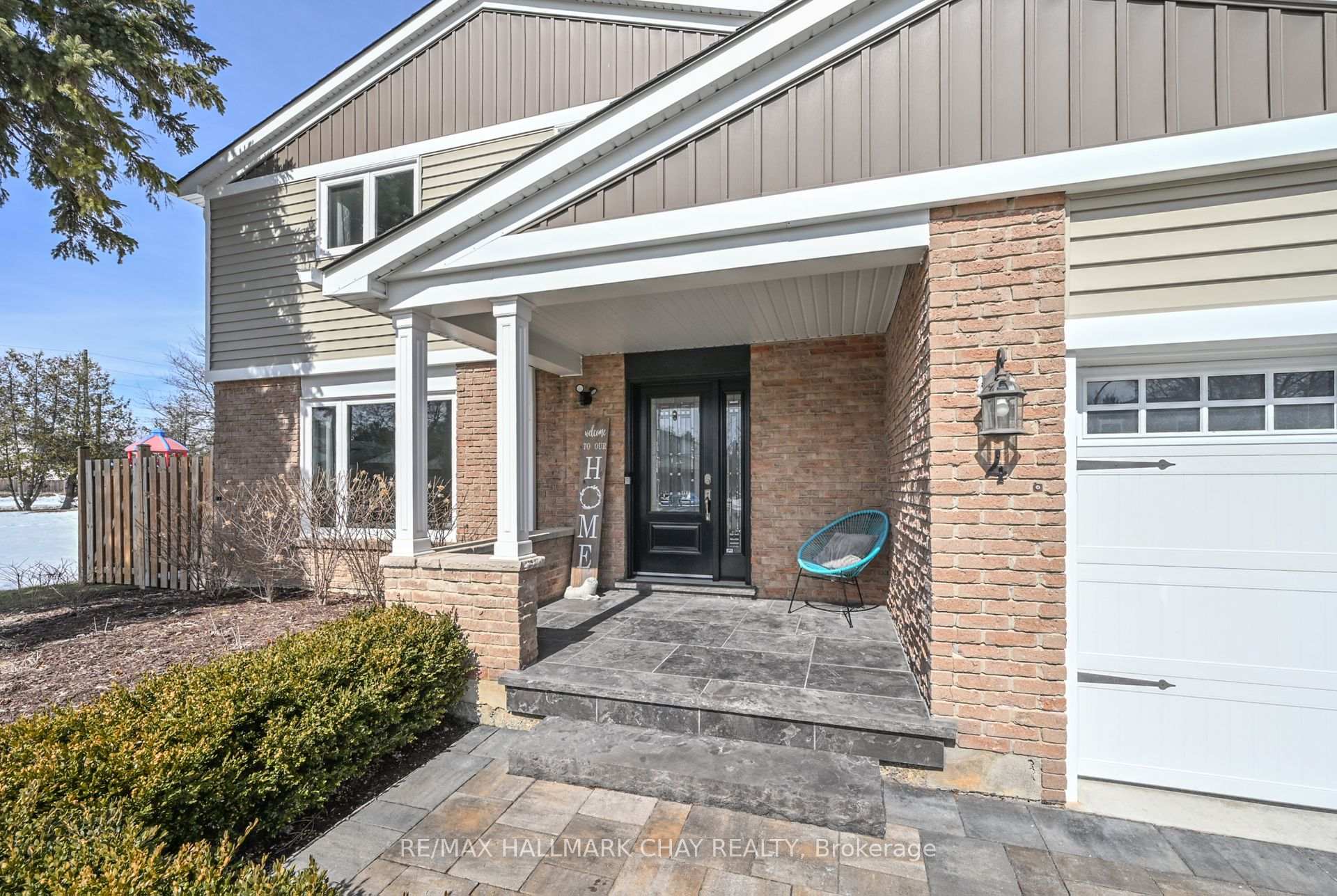Hi! This plugin doesn't seem to work correctly on your browser/platform.
Price
$999,000
Taxes:
$4,112.41
Occupancy by:
Owner
Address:
4 McKeown Stre , New Tecumseth, L0M 1A0, Simcoe
Lot Size:
55
x
120
(Feet )
Directions/Cross Streets:
Dayfoot/McKeown
Rooms:
6
Rooms +:
3
Bedrooms:
3
Bedrooms +:
1
Washrooms:
4
Kitchens:
1
Family Room:
T
Basement:
Finished
Level/Floor
Room
Length(ft)
Width(ft)
Descriptions
Room
1 :
Main
Kitchen
11.81
10.07
Combined w/Dining
Room
2 :
Main
Dining Ro
16.99
11.58
Room
3 :
Main
Family Ro
15.68
14.63
W/O To Deck, Fireplace
Room
4 :
Second
Primary B
12.76
10.92
3 Pc Ensuite, Walk-In Closet(s)
Room
5 :
Second
Bedroom 2
13.55
9.45
Room
6 :
Second
Bedroom 3
14.20
10.23
Room
7 :
Basement
Bedroom 4
8.07
9.32
Room
8 :
Basement
Den
14.56
11.02
Room
9 :
Basement
Recreatio
14.30
16.89
No. of Pieces
Level
Washroom
1 :
2
Main
Washroom
2 :
4
2nd
Washroom
3 :
3
2nd
Washroom
4 :
3
Bsmt
Washroom
5 :
2
Main
Washroom
6 :
4
Second
Washroom
7 :
3
Second
Washroom
8 :
3
Basement
Washroom
9 :
0
Washroom
10 :
2
Main
Washroom
11 :
4
Second
Washroom
12 :
3
Second
Washroom
13 :
3
Basement
Washroom
14 :
0
Property Type:
Detached
Style:
2-Storey
Exterior:
Brick
Garage Type:
Attached
Drive Parking Spaces:
2
Pool:
Inground
CAC Included:
N
Water Included:
N
Cabel TV Included:
N
Common Elements Included:
N
Heat Included:
N
Parking Included:
N
Condo Tax Included:
N
Building Insurance Included:
N
Fireplace/Stove:
Y
Heat Source:
Gas
Heat Type:
Forced Air
Central Air Conditioning:
Central Air
Central Vac:
N
Laundry Level:
Syste
Ensuite Laundry:
F
Sewers:
Sewer
Percent Down:
5
10
15
20
25
10
10
15
20
25
15
10
15
20
25
20
10
15
20
25
Down Payment
$49,950
$99,900
$149,850
$199,800
First Mortgage
$949,050
$899,100
$849,150
$799,200
CMHC/GE
$26,098.88
$17,982
$14,860.13
$0
Total Financing
$975,148.88
$917,082
$864,010.13
$799,200
Monthly P&I
$4,176.49
$3,927.79
$3,700.49
$3,422.91
Expenses
$0
$0
$0
$0
Total Payment
$4,176.49
$3,927.79
$3,700.49
$3,422.91
Income Required
$156,618.26
$147,292.17
$138,768.31
$128,359.19
This chart is for demonstration purposes only. Always consult a professional financial
advisor before making personal financial decisions.
Although the information displayed is believed to be accurate, no warranties or representations are made of any kind.
RE/MAX HALLMARK CHAY REALTY
Jump To:
--Please select an Item--
Description
General Details
Room & Interior
Exterior
Utilities
Walk Score
Street View
Map and Direction
Book Showing
Email Friend
View Slide Show
View All Photos >
Virtual Tour
Affordability Chart
Mortgage Calculator
Add To Compare List
Private Website
Print This Page
At a Glance:
Type:
Freehold - Detached
Area:
Simcoe
Municipality:
New Tecumseth
Neighbourhood:
Beeton
Style:
2-Storey
Lot Size:
55.00 x 120.00(Feet)
Approximate Age:
Tax:
$4,112.41
Maintenance Fee:
$0
Beds:
3+1
Baths:
4
Garage:
0
Fireplace:
Y
Air Conditioning:
Pool:
Inground
Locatin Map:
Listing added to compare list, click
here to view comparison
chart.
Inline HTML
Listing added to compare list,
click here to
view comparison chart.
MD Ashraful Bari
Broker
HomeLife/Future Realty Inc , Brokerage
Independently owned and operated.
Cell: 647.406.6653 | Office: 905.201.9977
MD Ashraful Bari
BROKER
Cell: 647.406.6653
Office: 905.201.9977
Fax: 905.201.9229
HomeLife/Future Realty Inc., Brokerage Independently owned and operated.


