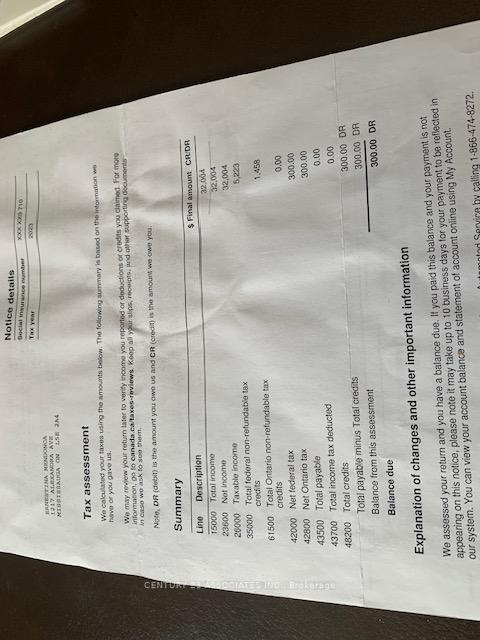Hi! This plugin doesn't seem to work correctly on your browser/platform.
Price
$1,385,000
Taxes:
$7,137
Assessment:
$754000
Assessment Year:
2024
Address:
1217 Alexandra Ave , Mississauga, L5E 2A4, Ontario
Lot Size:
36.5
x
297.5
(Feet )
Directions/Cross Streets:
Cawthra/Atwater/Lakeshore
Rooms:
8
Rooms +:
1
Bedrooms:
4
Washrooms:
2
Kitchens:
1
Family Room:
Y
Basement:
Crawl Space
Level/Floor
Room
Length(ft)
Width(ft)
Descriptions
Room
1 :
Main
Living
20.24
10.96
Large Window, Hardwood Floor, Crown Moulding
Room
2 :
Main
Dining
11.25
10.27
Combined W/Living, Crown Moulding, Hardwood Floor
Room
3 :
Main
Kitchen
14.99
10.76
Breakfast Area, Window
Room
4 :
Ground
Family
26.24
11.28
W/O To Garden, Fireplace, Crown Moulding
Room
5 :
Ground
4th Br
12.00
8.69
Closet, Parquet Floor, Window
Room
6 :
Upper
Prim Bdrm
13.48
11.97
Hardwood Floor, Double Closet, Semi Ensuite
Room
7 :
Upper
2nd Br
12.00
11.91
Hardwood Floor, Window, Closet
Room
8 :
Upper
3rd Br
7.74
7.31
Hardwood Floor, Closet, Window
Room
9 :
Bsmt
Rec
32.50
15.48
Above Grade Window, Broadloom
Room
10 :
Bsmt
Laundry
14.50
9.87
Laundry Sink, Above Grade Window, Concrete Floor
Room
11 :
Bsmt
Cold/Cant
15.48
4.17
Above Grade Window, Concrete Floor, B/I Shelves
No. of Pieces
Level
Washroom
1 :
4
Upper
Washroom
2 :
3
Ground
Property Type:
Detached
Style:
Backsplit 4
Exterior:
Brick
Garage Type:
Attached
(Parking/)Drive:
Pvt Double
Drive Parking Spaces:
4
Pool:
None
Other Structures:
Garden Shed
Approximatly Age:
31-50
Approximatly Square Footage:
2000-2500
Property Features:
Library
Fireplace/Stove:
Y
Heat Source:
Gas
Heat Type:
Forced Air
Central Air Conditioning:
Central Air
Central Vac:
N
Laundry Level:
Lower
Sewers:
Sewers
Water:
Municipal
Percent Down:
5
10
15
20
25
10
10
15
20
25
15
10
15
20
25
20
10
15
20
25
Down Payment
$
$
$
$
First Mortgage
$
$
$
$
CMHC/GE
$
$
$
$
Total Financing
$
$
$
$
Monthly P&I
$
$
$
$
Expenses
$
$
$
$
Total Payment
$
$
$
$
Income Required
$
$
$
$
This chart is for demonstration purposes only. Always consult a professional financial
advisor before making personal financial decisions.
Although the information displayed is believed to be accurate, no warranties or representations are made of any kind.
CENTURY 21 ASSOCIATES INC.
Jump To:
--Please select an Item--
Description
General Details
Room & Interior
Exterior
Utilities
Walk Score
Street View
Map and Direction
Book Showing
Email Friend
View Slide Show
View All Photos >
Virtual Tour
Affordability Chart
Mortgage Calculator
Add To Compare List
Private Website
Print This Page
At a Glance:
Type:
Freehold - Detached
Area:
Peel
Municipality:
Mississauga
Neighbourhood:
Lakeview
Style:
Backsplit 4
Lot Size:
36.50 x 297.50(Feet)
Approximate Age:
31-50
Tax:
$7,137
Maintenance Fee:
$0
Beds:
4
Baths:
2
Garage:
0
Fireplace:
Y
Air Conditioning:
Pool:
None
Locatin Map:
Listing added to compare list, click
here to view comparison
chart.
Inline HTML
Listing added to compare list,
click here to
view comparison chart.
MD Ashraful Bari
Broker
HomeLife/Future Realty Inc , Brokerage
Independently owned and operated.
Cell: 647.406.6653 | Office: 905.201.9977
MD Ashraful Bari
BROKER
Cell: 647.406.6653
Office: 905.201.9977
Fax: 905.201.9229
HomeLife/Future Realty Inc., Brokerage Independently owned and operated.


