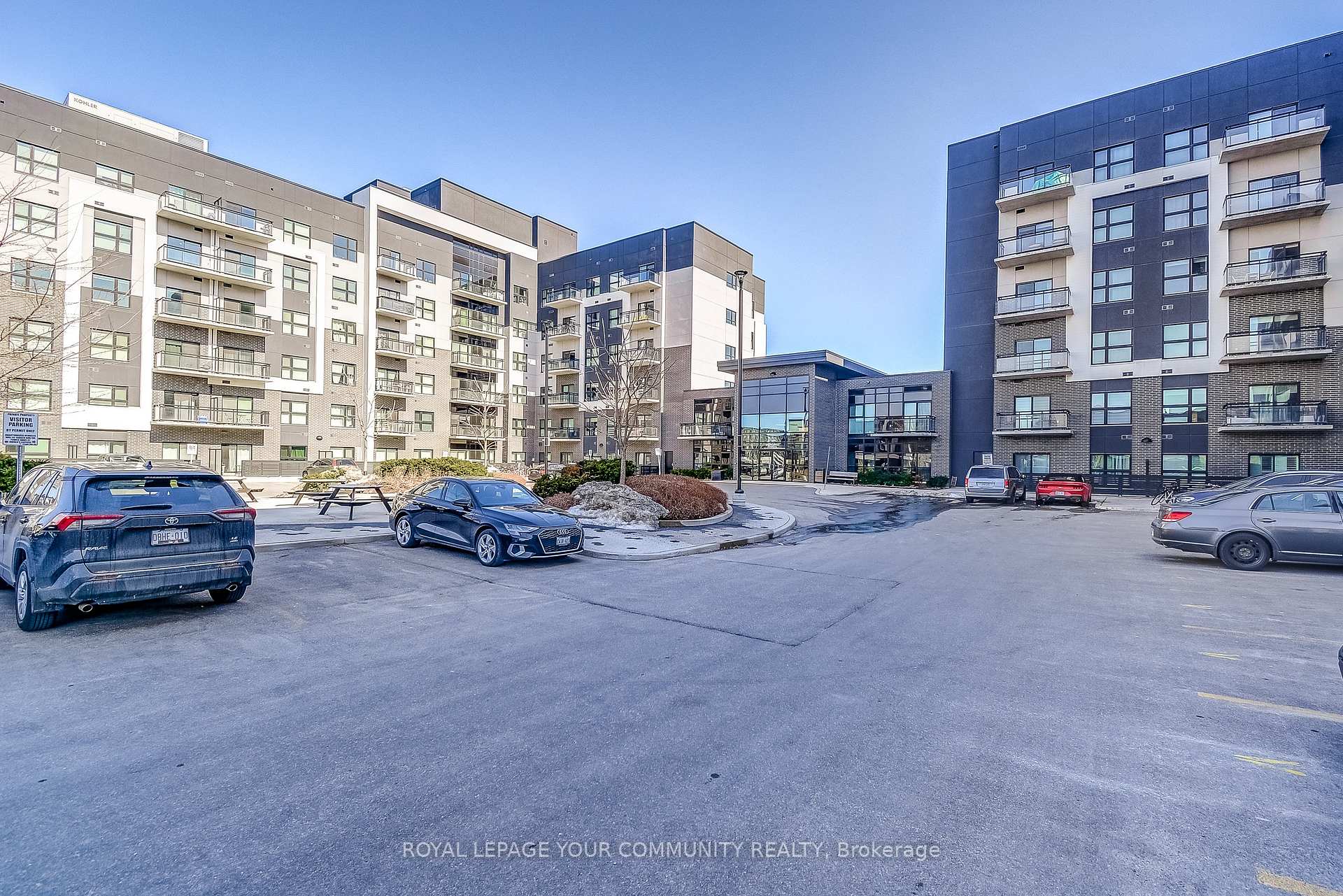Hi! This plugin doesn't seem to work correctly on your browser/platform.
Price
$739,900
Taxes:
$1,996.92
Maintenance Fee:
468.75
Address:
102 Grovewood Common Circ North , Unit 110, Halton Hills, L6H 0X2, Ontario
Province/State:
Ontario
Condo Corporation No
HSCC
Level
1
Unit No
10
Directions/Cross Streets:
Trafalgar & Dundas
Rooms:
5
Bedrooms:
2
Washrooms:
2
Kitchens:
1
Family Room:
N
Basement:
None
Level/Floor
Room
Length(ft)
Width(ft)
Descriptions
Room
1 :
Main
Prim Bdrm
11.15
10.99
3 Pc Ensuite, Vinyl Floor
Room
2 :
Main
2nd Br
10.50
10.82
Vinyl Floor, Closet
Room
3 :
Main
Living
10.10
17.48
Vinyl Floor, Combined W/Dining, W/O To Terrace
Room
4 :
Main
Kitchen
8.59
8.20
Vinyl Floor, Stainless Steel Appl
No. of Pieces
Level
Washroom
1 :
3
Main
Washroom
2 :
3
Main
Property Type:
Comm Element Condo
Style:
Apartment
Exterior:
Brick
Garage Type:
Underground
Garage(/Parking)Space:
2
Drive Parking Spaces:
2
Parking Spot:
1
Parking Type:
Owned
Legal Description:
a
Parking Spot:
57
Parking Type:
Owned
Legal Description:
a
Exposure:
Se
Balcony:
Terr
Locker:
Owned
Pet Permited:
Restrict
Approximatly Square Footage:
900-999
Building Amenities:
Bbqs Allowed
Property Features:
Hospital
Common Elements Included:
Y
Parking Included:
Y
Building Insurance Included:
Y
Fireplace/Stove:
N
Heat Source:
Gas
Heat Type:
Forced Air
Central Air Conditioning:
Central Air
Central Vac:
N
Laundry Level:
Main
Ensuite Laundry:
Y
Percent Down:
5
10
15
20
25
10
10
15
20
25
15
10
15
20
25
20
10
15
20
25
Down Payment
$61,990
$123,980
$185,970
$247,960
First Mortgage
$1,177,810
$1,115,820
$1,053,830
$991,840
CMHC/GE
$32,389.78
$22,316.4
$18,442.03
$0
Total Financing
$1,210,199.78
$1,138,136.4
$1,072,272.03
$991,840
Monthly P&I
$5,183.19
$4,874.55
$4,592.46
$4,247.97
Expenses
$0
$0
$0
$0
Total Payment
$5,183.19
$4,874.55
$4,592.46
$4,247.97
Income Required
$194,369.69
$182,795.62
$172,217.17
$159,299.02
This chart is for demonstration purposes only. Always consult a professional financial
advisor before making personal financial decisions.
Although the information displayed is believed to be accurate, no warranties or representations are made of any kind.
ROYAL LEPAGE YOUR COMMUNITY REALTY
Jump To:
--Please select an Item--
Description
General Details
Room & Interior
Exterior
Utilities
Walk Score
Street View
Map and Direction
Book Showing
Email Friend
View Slide Show
View All Photos >
Affordability Chart
Mortgage Calculator
Add To Compare List
Private Website
Print This Page
At a Glance:
Type:
Condo - Comm Element Condo
Area:
Halton
Municipality:
Halton Hills
Neighbourhood:
1040 - OA Rural Oakville
Style:
Apartment
Lot Size:
x ()
Approximate Age:
Tax:
$1,996.92
Maintenance Fee:
$468.75
Beds:
2
Baths:
2
Garage:
2
Fireplace:
N
Air Conditioning:
Pool:
Locatin Map:
Listing added to compare list, click
here to view comparison
chart.
Inline HTML
Listing added to compare list,
click here to
view comparison chart.
MD Ashraful Bari
Broker
HomeLife/Future Realty Inc , Brokerage
Independently owned and operated.
Cell: 647.406.6653 | Office: 905.201.9977
MD Ashraful Bari
BROKER
Cell: 647.406.6653
Office: 905.201.9977
Fax: 905.201.9229
HomeLife/Future Realty Inc., Brokerage Independently owned and operated.


