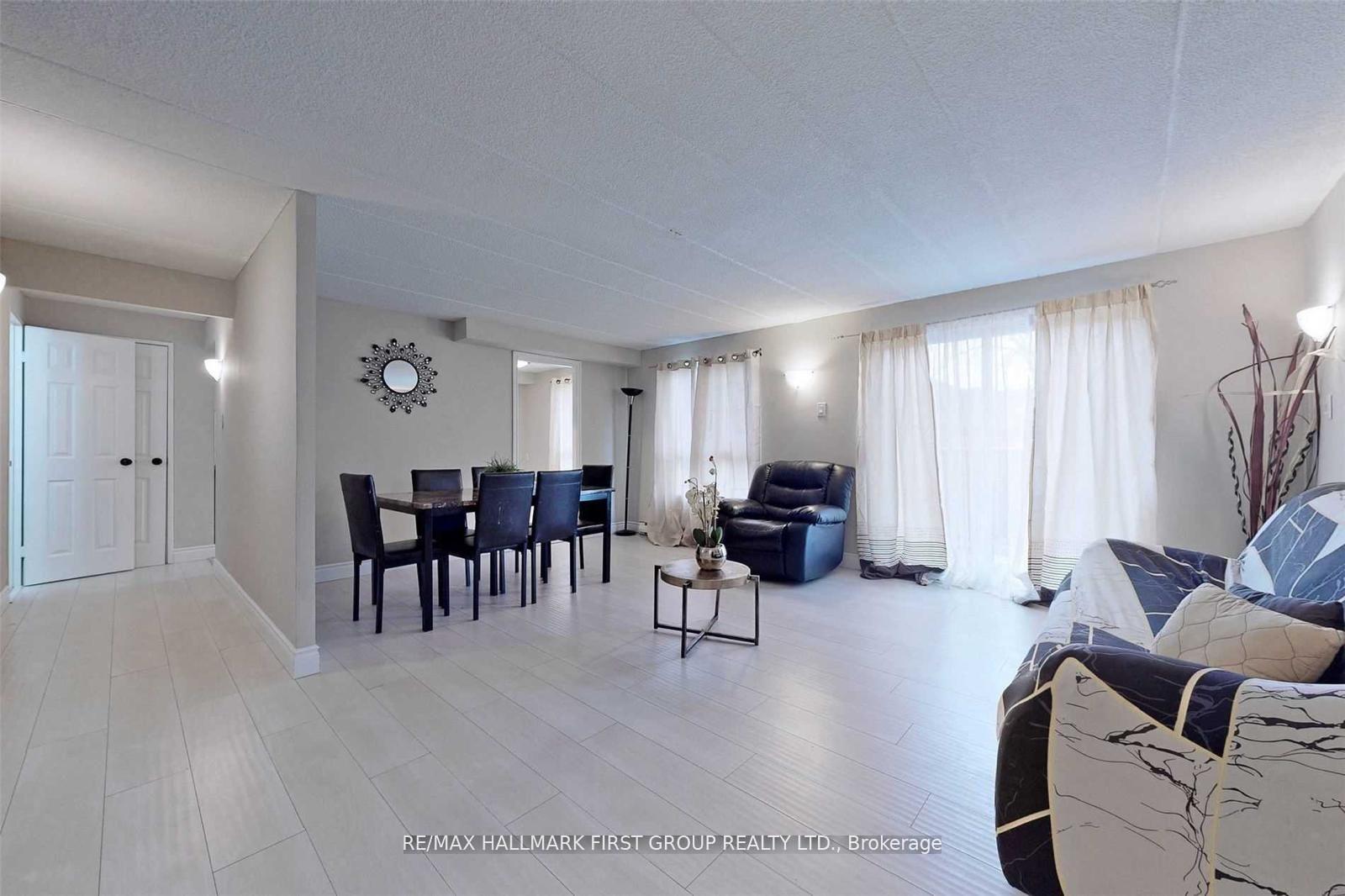Hi! This plugin doesn't seem to work correctly on your browser/platform.
Price
$399,999
Taxes:
$2,376.69
Maintenance Fee:
610
Address:
43 Taunton Rd East , Unit 43, Oshawa, L1G 3T6, Ontario
Province/State:
Ontario
Condo Corporation No
OCC
Level
1
Unit No
43
Directions/Cross Streets:
Taunton Rd E & Simcoe St N
Rooms:
6
Rooms +:
1
Bedrooms:
3
Washrooms:
3
Kitchens:
1
Family Room:
N
Basement:
Part Fin
No. of Pieces
Level
Washroom
1 :
2
Main
Washroom
2 :
3
2nd
Washroom
3 :
2
Bsmt
Property Type:
Condo Townhouse
Style:
2-Storey
Exterior:
Brick
Garage Type:
None
Garage(/Parking)Space:
0
Drive Parking Spaces:
1
Parking Type:
Exclusive
Exposure:
E
Balcony:
Open
Locker:
None
Pet Permited:
N
Approximatly Square Footage:
900-999
Water Included:
Y
Common Elements Included:
Y
Parking Included:
Y
Building Insurance Included:
Y
Fireplace/Stove:
N
Heat Source:
Electric
Heat Type:
Baseboard
Central Air Conditioning:
None
Central Vac:
N
Ensuite Laundry:
Y
Percent Down:
5
10
15
20
25
10
10
15
20
25
15
10
15
20
25
20
10
15
20
25
Down Payment
$89,950
$179,900
$269,850
$359,800
First Mortgage
$1,709,050
$1,619,100
$1,529,150
$1,439,200
CMHC/GE
$46,998.88
$32,382
$26,760.13
$0
Total Financing
$1,756,048.88
$1,651,482
$1,555,910.13
$1,439,200
Monthly P&I
$7,521.02
$7,073.17
$6,663.84
$6,163.98
Expenses
$0
$0
$0
$0
Total Payment
$7,521.02
$7,073.17
$6,663.84
$6,163.98
Income Required
$282,038.29
$265,243.85
$249,894.09
$231,149.33
This chart is for demonstration purposes only. Always consult a professional financial
advisor before making personal financial decisions.
Although the information displayed is believed to be accurate, no warranties or representations are made of any kind.
RE/MAX HALLMARK FIRST GROUP REALTY LTD.
Jump To:
--Please select an Item--
Description
General Details
Room & Interior
Exterior
Utilities
Walk Score
Street View
Map and Direction
Book Showing
Email Friend
View Slide Show
View All Photos >
Affordability Chart
Mortgage Calculator
Add To Compare List
Private Website
Print This Page
At a Glance:
Type:
Condo - Condo Townhouse
Area:
Durham
Municipality:
Oshawa
Neighbourhood:
Centennial
Style:
2-Storey
Lot Size:
x ()
Approximate Age:
Tax:
$2,376.69
Maintenance Fee:
$610
Beds:
3
Baths:
3
Garage:
0
Fireplace:
N
Air Conditioning:
Pool:
Locatin Map:
Listing added to compare list, click
here to view comparison
chart.
Inline HTML
Listing added to compare list,
click here to
view comparison chart.
MD Ashraful Bari
Broker
HomeLife/Future Realty Inc , Brokerage
Independently owned and operated.
Cell: 647.406.6653 | Office: 905.201.9977
MD Ashraful Bari
BROKER
Cell: 647.406.6653
Office: 905.201.9977
Fax: 905.201.9229
HomeLife/Future Realty Inc., Brokerage Independently owned and operated.


