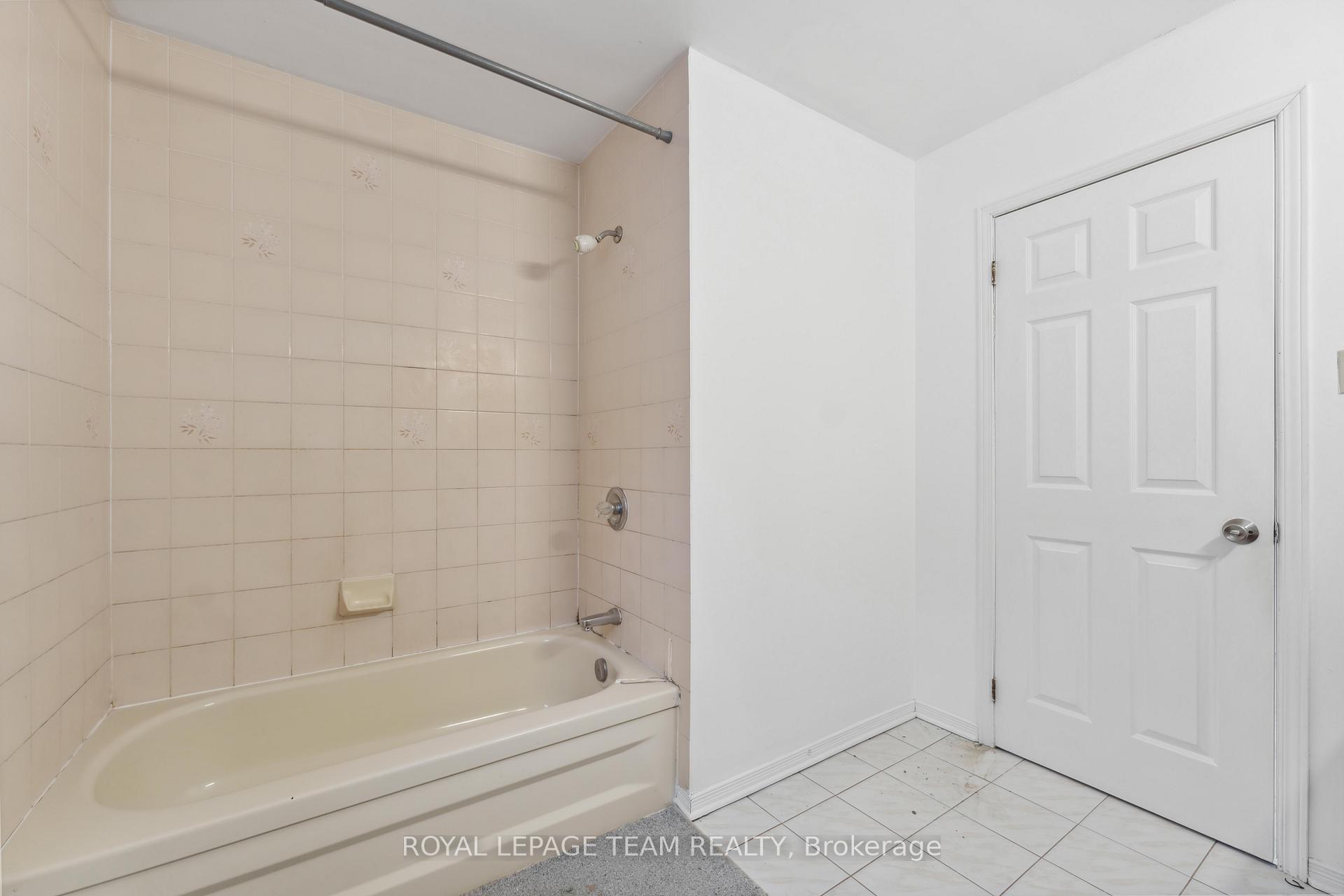Hi! This plugin doesn't seem to work correctly on your browser/platform.
Price
$899,000
Taxes:
$6,528
Assessment Year:
2024
Occupancy by:
Vacant
Address:
1327 Brookline Aven , Hunt Club - South Keys and Area, K1V 6S2, Ottawa
Lot Size:
45
x
90
(Feet )
Directions/Cross Streets:
Walkley to Jasper and right on Brookline.
Rooms:
12
Rooms +:
5
Bedrooms:
4
Bedrooms +:
1
Washrooms:
4
Kitchens:
1
Family Room:
T
Basement:
Full
Level/Floor
Room
Length(ft)
Width(ft)
Descriptions
Room
1 :
Main
Living Ro
17.65
10.66
Room
2 :
Main
Dining Ro
14.83
10.66
Room
3 :
Main
Kitchen
10.66
11.81
Room
4 :
Main
Sitting
10.73
11.74
Room
5 :
Main
Family Ro
13.15
17.15
Room
6 :
Main
Bathroom
3.58
5.97
Room
7 :
Main
Laundry
5.48
7.48
Room
8 :
Second
Primary B
22.47
19.55
Room
9 :
Second
Bedroom
12.82
11.81
Room
10 :
Second
Bedroom
14.14
11.81
No. of Pieces
Level
Washroom
1 :
6
2nd
Washroom
2 :
3
2nd
Washroom
3 :
2
Ground
Washroom
4 :
3
Bsmt
Washroom
5 :
6
Second
Washroom
6 :
3
Second
Washroom
7 :
2
Ground
Washroom
8 :
3
Basement
Washroom
9 :
0
Property Type:
Detached
Style:
2-Storey
Exterior:
Brick
Garage Type:
Attached
(Parking/)Drive:
Private
Drive Parking Spaces:
4
Parking Type:
Private
Parking Type:
Private
Pool:
None
Approximatly Square Footage:
2500-3000
CAC Included:
N
Water Included:
N
Cabel TV Included:
N
Common Elements Included:
N
Heat Included:
N
Parking Included:
N
Condo Tax Included:
N
Building Insurance Included:
N
Fireplace/Stove:
Y
Heat Source:
Gas
Heat Type:
Forced Air
Central Air Conditioning:
Central Air
Central Vac:
N
Laundry Level:
Syste
Ensuite Laundry:
F
Sewers:
Sewer
Percent Down:
5
10
15
20
25
10
10
15
20
25
15
10
15
20
25
20
10
15
20
25
Down Payment
$
$
$
$
First Mortgage
$
$
$
$
CMHC/GE
$
$
$
$
Total Financing
$
$
$
$
Monthly P&I
$
$
$
$
Expenses
$
$
$
$
Total Payment
$
$
$
$
Income Required
$
$
$
$
This chart is for demonstration purposes only. Always consult a professional financial
advisor before making personal financial decisions.
Although the information displayed is believed to be accurate, no warranties or representations are made of any kind.
ROYAL LEPAGE TEAM REALTY
Jump To:
--Please select an Item--
Description
General Details
Room & Interior
Exterior
Utilities
Walk Score
Street View
Map and Direction
Book Showing
Email Friend
View Slide Show
View All Photos >
Affordability Chart
Mortgage Calculator
Add To Compare List
Private Website
Print This Page
At a Glance:
Type:
Freehold - Detached
Area:
Ottawa
Municipality:
Hunt Club - South Keys and Area
Neighbourhood:
3803 - Ellwood
Style:
2-Storey
Lot Size:
45.00 x 90.00(Feet)
Approximate Age:
Tax:
$6,528
Maintenance Fee:
$0
Beds:
4+1
Baths:
4
Garage:
0
Fireplace:
Y
Air Conditioning:
Pool:
None
Locatin Map:
Listing added to compare list, click
here to view comparison
chart.
Inline HTML
Listing added to compare list,
click here to
view comparison chart.
MD Ashraful Bari
Broker
HomeLife/Future Realty Inc , Brokerage
Independently owned and operated.
Cell: 647.406.6653 | Office: 905.201.9977
MD Ashraful Bari
BROKER
Cell: 647.406.6653
Office: 905.201.9977
Fax: 905.201.9229
HomeLife/Future Realty Inc., Brokerage Independently owned and operated.
Listing added to your favorite list


