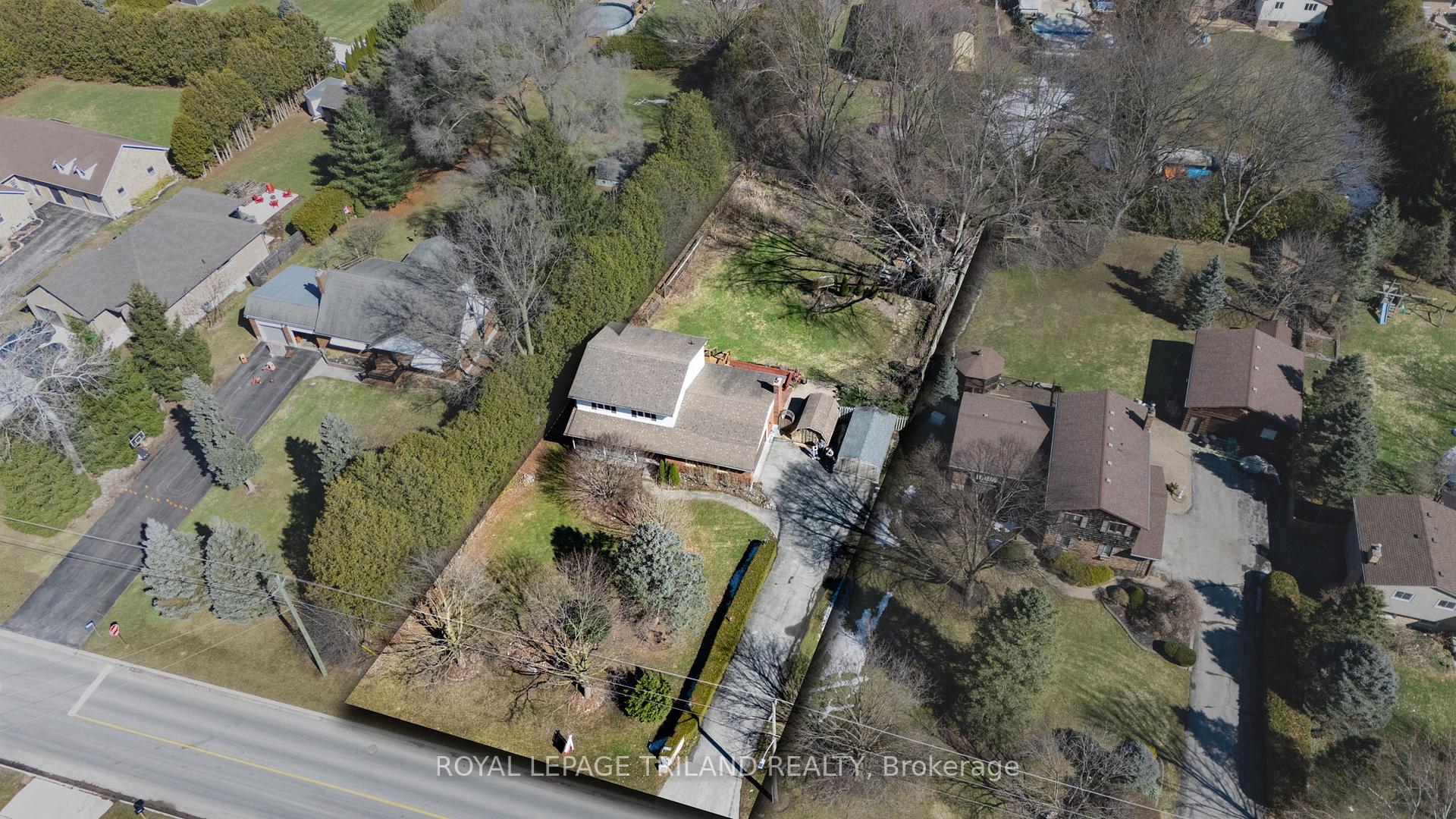Hi! This plugin doesn't seem to work correctly on your browser/platform.
Price
$995,000
Taxes:
$3,614
Assessment Year:
2024
Address:
10280 Talbotville Gore Rd , Southwold, N5P 3T2, Ontario
Lot Size:
100.28
x
242.84
(Feet )
Acreage:
.50-1.99
Directions/Cross Streets:
SHADY LANE CRESCENT AND TALBOTVILLE GORE ROAD
Rooms:
9
Rooms +:
2
Bedrooms:
3
Bedrooms +:
0
Washrooms:
2
Kitchens:
1
Family Room:
Y
Basement:
Finished
Level/Floor
Room
Length(ft)
Width(ft)
Descriptions
Room
1 :
Main
Kitchen
13.32
10.36
Room
2 :
Main
Living
17.38
13.42
Room
3 :
Main
Family
18.96
11.68
Room
4 :
Main
Dining
13.32
8.33
Room
5 :
Lower
Rec
27.26
20.40
Room
6 :
Lower
Utility
41.46
17.12
Room
7 :
Main
Foyer
15.35
9.51
Room
8 :
2nd
Prim Bdrm
16.56
11.84
Room
9 :
2nd
2nd Br
11.97
11.38
Room
10 :
2nd
3rd Br
11.41
11.38
No. of Pieces
Level
Washroom
1 :
2
Main
Washroom
2 :
4
2nd
Property Type:
Detached
Style:
2-Storey
Exterior:
Brick
Garage Type:
Attached
(Parking/)Drive:
Private
Drive Parking Spaces:
6
Pool:
None
Fireplace/Stove:
Y
Heat Source:
Gas
Heat Type:
Forced Air
Central Air Conditioning:
Central Air
Central Vac:
N
Elevator Lift:
Y
Sewers:
Septic
Water:
Both
Percent Down:
5
10
15
20
25
10
10
15
20
25
15
10
15
20
25
20
10
15
20
25
Down Payment
$
$
$
$
First Mortgage
$
$
$
$
CMHC/GE
$
$
$
$
Total Financing
$
$
$
$
Monthly P&I
$
$
$
$
Expenses
$
$
$
$
Total Payment
$
$
$
$
Income Required
$
$
$
$
This chart is for demonstration purposes only. Always consult a professional financial
advisor before making personal financial decisions.
Although the information displayed is believed to be accurate, no warranties or representations are made of any kind.
ROYAL LEPAGE TRILAND REALTY
Jump To:
--Please select an Item--
Description
General Details
Room & Interior
Exterior
Utilities
Walk Score
Street View
Map and Direction
Book Showing
Email Friend
View Slide Show
View All Photos >
Virtual Tour
Affordability Chart
Mortgage Calculator
Add To Compare List
Private Website
Print This Page
At a Glance:
Type:
Freehold - Detached
Area:
Elgin
Municipality:
Southwold
Neighbourhood:
Talbotville
Style:
2-Storey
Lot Size:
100.28 x 242.84(Feet)
Approximate Age:
Tax:
$3,614
Maintenance Fee:
$0
Beds:
3
Baths:
2
Garage:
0
Fireplace:
Y
Air Conditioning:
Pool:
None
Locatin Map:
Listing added to compare list, click
here to view comparison
chart.
Inline HTML
Listing added to compare list,
click here to
view comparison chart.
MD Ashraful Bari
Broker
HomeLife/Future Realty Inc , Brokerage
Independently owned and operated.
Cell: 647.406.6653 | Office: 905.201.9977
MD Ashraful Bari
BROKER
Cell: 647.406.6653
Office: 905.201.9977
Fax: 905.201.9229
HomeLife/Future Realty Inc., Brokerage Independently owned and operated.
Listing added to your favorite list


