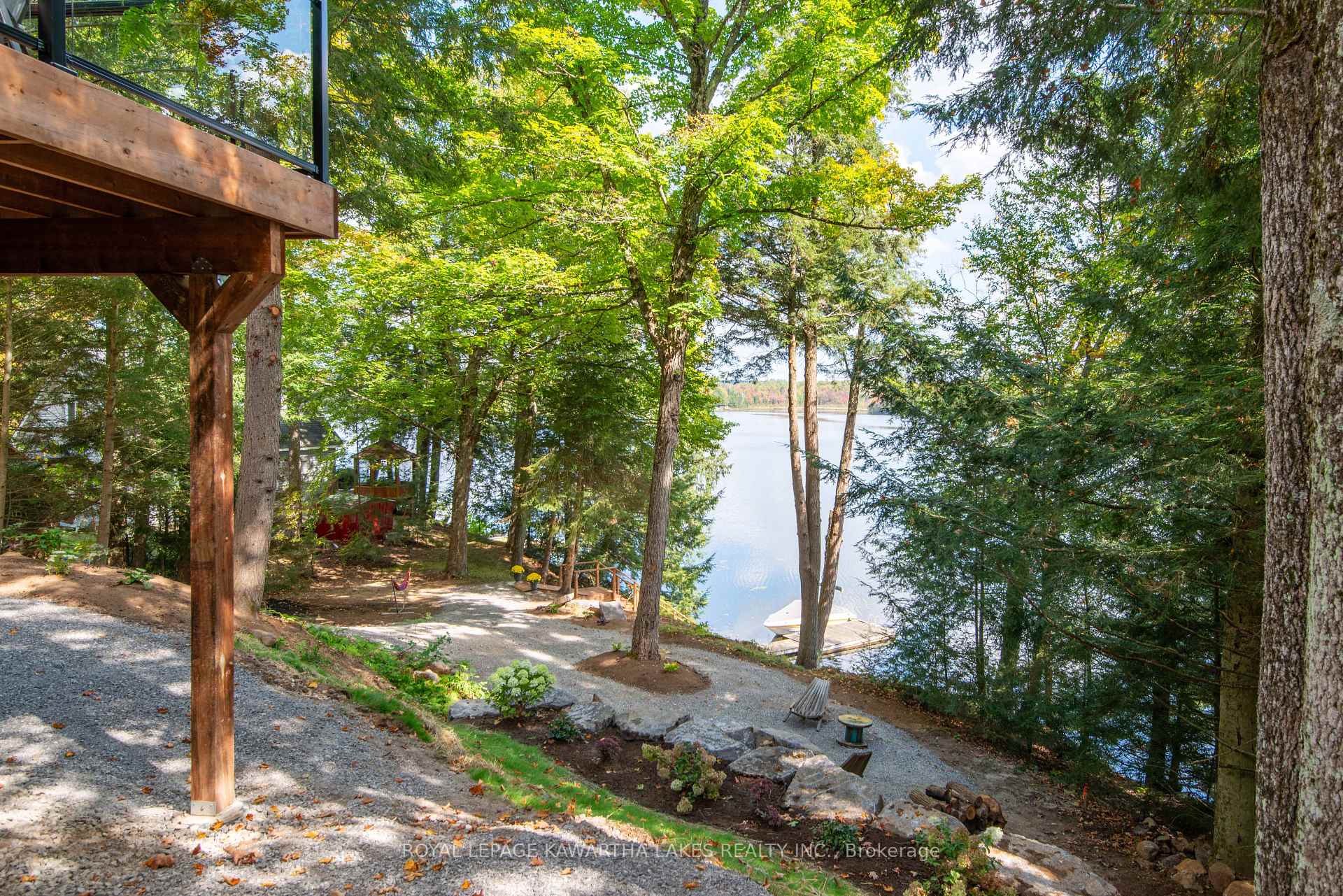Hi! This plugin doesn't seem to work correctly on your browser/platform.
Price
$1,199,999
Taxes:
$2,473.31
Assessment:
$512000
Assessment Year:
2025
Occupancy by:
Owner
Address:
1215 Balmoral Lane , Highlands East, K0L 2Y0, Haliburton
Lot Size:
98.49
x
191.74
(Feet )
Acreage:
< .50
Directions/Cross Streets:
Buckhorn Rd & Tamarack Lake Rd
Rooms:
6
Bedrooms:
3
Bedrooms +:
0
Washrooms:
2
Kitchens:
1
Family Room:
F
Basement:
Crawl Space
Level/Floor
Room
Length(ft)
Width(ft)
Descriptions
Room
1 :
Main
Kitchen
11.45
18.86
Room
2 :
Main
Living Ro
13.15
18.86
Room
3 :
Main
Mud Room
8.56
9.09
Room
4 :
Main
Bedroom
13.64
14.89
Room
5 :
Main
Bedroom 2
9.45
13.71
Room
6 :
Main
Bedroom 3
9.45
13.71
Room
7 :
Main
Bathroom
7.81
7.48
4 Pc Bath
Room
8 :
Main
Bathroom
5.71
10.14
3 Pc Ensuite
No. of Pieces
Level
Washroom
1 :
4
Main
Washroom
2 :
3
Main
Washroom
3 :
4
Main
Washroom
4 :
3
Main
Washroom
5 :
0
Washroom
6 :
0
Washroom
7 :
0
Property Type:
Detached
Style:
Bungalow
Exterior:
Vinyl Siding
Garage Type:
None
(Parking/)Drive:
Private Do
Drive Parking Spaces:
6
Parking Type:
Private Do
Parking Type:
Private Do
Pool:
None
Approximatly Age:
0-5
Approximatly Square Footage:
1100-1500
Property Features:
Electric Car
CAC Included:
N
Water Included:
N
Cabel TV Included:
N
Common Elements Included:
N
Heat Included:
N
Parking Included:
N
Condo Tax Included:
N
Building Insurance Included:
N
Fireplace/Stove:
Y
Heat Source:
Propane
Heat Type:
Forced Air
Central Air Conditioning:
Central Air
Central Vac:
N
Laundry Level:
Syste
Ensuite Laundry:
F
Elevator Lift:
False
Sewers:
Septic
Water:
Drilled W
Water Supply Types:
Drilled Well
Utilities-Cable:
A
Utilities-Hydro:
Y
Percent Down:
5
10
15
20
25
10
10
15
20
25
15
10
15
20
25
20
10
15
20
25
Down Payment
$59,999.95
$119,999.9
$179,999.85
$239,999.8
First Mortgage
$1,139,999.05
$1,079,999.1
$1,019,999.15
$959,999.2
CMHC/GE
$31,349.97
$21,599.98
$17,849.99
$0
Total Financing
$1,171,349.02
$1,101,599.08
$1,037,849.14
$959,999.2
Monthly P&I
$5,016.8
$4,718.06
$4,445.03
$4,111.6
Expenses
$0
$0
$0
$0
Total Payment
$5,016.8
$4,718.06
$4,445.03
$4,111.6
Income Required
$188,129.89
$176,927.38
$166,688.53
$154,185.08
This chart is for demonstration purposes only. Always consult a professional financial
advisor before making personal financial decisions.
Although the information displayed is believed to be accurate, no warranties or representations are made of any kind.
ROYAL LEPAGE KAWARTHA LAKES REALTY INC.
Jump To:
--Please select an Item--
Description
General Details
Room & Interior
Exterior
Utilities
Walk Score
Street View
Map and Direction
Book Showing
Email Friend
View Slide Show
View All Photos >
Virtual Tour
Affordability Chart
Mortgage Calculator
Add To Compare List
Private Website
Print This Page
At a Glance:
Type:
Freehold - Detached
Area:
Haliburton
Municipality:
Highlands East
Neighbourhood:
Glamorgan
Style:
Bungalow
Lot Size:
98.49 x 191.74(Feet)
Approximate Age:
0-5
Tax:
$2,473.31
Maintenance Fee:
$0
Beds:
3
Baths:
2
Garage:
0
Fireplace:
Y
Air Conditioning:
Pool:
None
Locatin Map:
Listing added to compare list, click
here to view comparison
chart.
Inline HTML
Listing added to compare list,
click here to
view comparison chart.
MD Ashraful Bari
Broker
HomeLife/Future Realty Inc , Brokerage
Independently owned and operated.
Cell: 647.406.6653 | Office: 905.201.9977
MD Ashraful Bari
BROKER
Cell: 647.406.6653
Office: 905.201.9977
Fax: 905.201.9229
HomeLife/Future Realty Inc., Brokerage Independently owned and operated.


