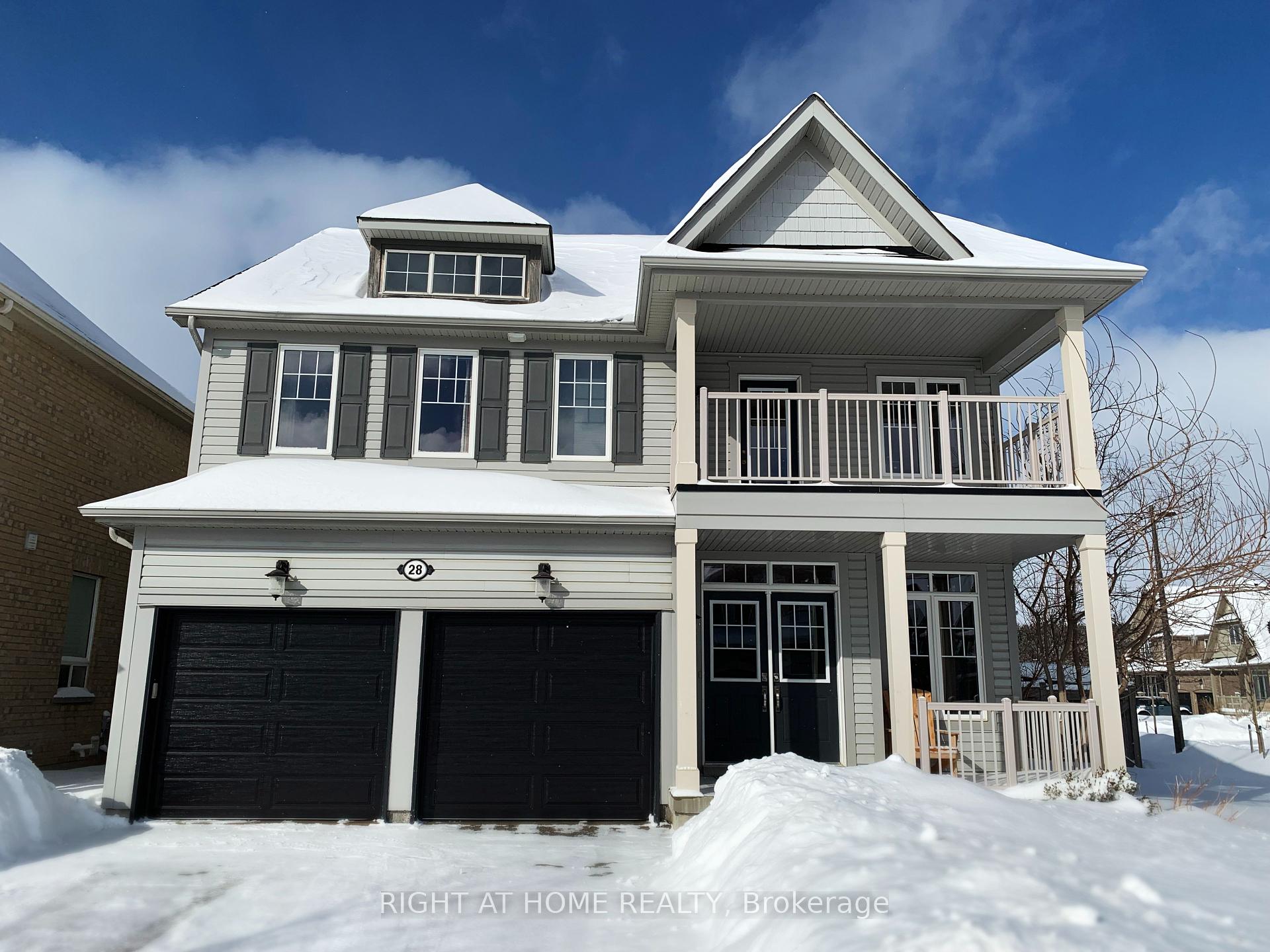Hi! This plugin doesn't seem to work correctly on your browser/platform.
Price
$1,000,000
Taxes:
$5,813
Assessment:
$522000
Assessment Year:
2025
Occupancy by:
Owner
Address:
28 Timberbank Squa , Georgina, L0E 1R0, York
Lot Size:
40.6
x
105.02
(Feet )
Directions/Cross Streets:
Baseline Road & Dalton Road
Rooms:
9
Bedrooms:
3
Bedrooms +:
0
Washrooms:
3
Kitchens:
1
Family Room:
T
Basement:
Unfinished
Level/Floor
Room
Length(ft)
Width(ft)
Descriptions
Room
1 :
Main
Living Ro
10.00
13.25
Room
2 :
Main
Dining Ro
12.07
13.42
Coffered Ceiling(s)
Room
3 :
Main
Kitchen
9.15
13.25
Granite Counters, Breakfast Bar, Ceramic Backsplash
Room
4 :
Main
Breakfast
11.15
13.25
Sliding Doors, Eat-in Kitchen
Room
5 :
Main
Great Roo
12.60
15.68
Cathedral Ceiling(s), Closed Fireplace, Circular Room
Room
6 :
Main
Laundry
5.67
7.84
Access To Garage
Room
7 :
Second
Bedroom
19.65
12.23
4 Pc Ensuite, Soaking Tub, Walk-In Closet(s)
Room
8 :
Second
Bedroom 2
13.68
11.32
Balcony, Ceiling Fan(s)
Room
9 :
Second
Bedroom 3
12.76
11.84
Ceiling Fan(s)
Room
10 :
Second
Media Roo
12.60
19.91
No. of Pieces
Level
Washroom
1 :
4
2nd
Washroom
2 :
3
2nd
Washroom
3 :
2
In Betwn
Washroom
4 :
4
Second
Washroom
5 :
3
Second
Washroom
6 :
2
In Betwe
Washroom
7 :
0
Washroom
8 :
0
Washroom
9 :
4
Second
Washroom
10 :
3
Second
Washroom
11 :
2
In Betwe
Washroom
12 :
0
Washroom
13 :
0
Washroom
14 :
4
Second
Washroom
15 :
3
Second
Washroom
16 :
2
In Betwe
Washroom
17 :
0
Washroom
18 :
0
Washroom
19 :
4
Second
Washroom
20 :
3
Second
Washroom
21 :
2
In Betwe
Washroom
22 :
0
Washroom
23 :
0
Washroom
24 :
4
Second
Washroom
25 :
3
Second
Washroom
26 :
2
In Betwe
Washroom
27 :
0
Washroom
28 :
0
Washroom
29 :
4
Second
Washroom
30 :
3
Second
Washroom
31 :
2
In Betwe
Washroom
32 :
0
Washroom
33 :
0
Property Type:
Detached
Style:
2-Storey
Exterior:
Vinyl Siding
Garage Type:
Attached
(Parking/)Drive:
Private Do
Drive Parking Spaces:
2
Parking Type:
Private Do
Parking Type:
Private Do
Pool:
None
Other Structures:
Gazebo, Shed
Approximatly Age:
6-15
Approximatly Square Footage:
2500-3000
Property Features:
Fenced Yard
CAC Included:
N
Water Included:
N
Cabel TV Included:
N
Common Elements Included:
N
Heat Included:
N
Parking Included:
N
Condo Tax Included:
N
Building Insurance Included:
N
Fireplace/Stove:
Y
Heat Source:
Gas
Heat Type:
Forced Air
Central Air Conditioning:
Central Air
Central Vac:
N
Laundry Level:
Syste
Ensuite Laundry:
F
Elevator Lift:
False
Sewers:
Sewer
Utilities-Cable:
Y
Utilities-Hydro:
Y
Percent Down:
5
10
15
20
25
10
10
15
20
25
15
10
15
20
25
20
10
15
20
25
Down Payment
$125
$250
$375
$500
First Mortgage
$2,375
$2,250
$2,125
$2,000
CMHC/GE
$65.31
$45
$37.19
$0
Total Financing
$2,440.31
$2,295
$2,162.19
$2,000
Monthly P&I
$10.45
$9.83
$9.26
$8.57
Expenses
$0
$0
$0
$0
Total Payment
$10.45
$9.83
$9.26
$8.57
Income Required
$391.94
$368.6
$347.27
$321.22
This chart is for demonstration purposes only. Always consult a professional financial
advisor before making personal financial decisions.
Although the information displayed is believed to be accurate, no warranties or representations are made of any kind.
RIGHT AT HOME REALTY
Jump To:
--Please select an Item--
Description
General Details
Room & Interior
Exterior
Utilities
Walk Score
Street View
Map and Direction
Book Showing
Email Friend
View Slide Show
View All Photos >
Affordability Chart
Mortgage Calculator
Add To Compare List
Private Website
Print This Page
At a Glance:
Type:
Freehold - Detached
Area:
York
Municipality:
Georgina
Neighbourhood:
Sutton & Jackson's Point
Style:
2-Storey
Lot Size:
40.60 x 105.02(Feet)
Approximate Age:
6-15
Tax:
$5,813
Maintenance Fee:
$0
Beds:
3
Baths:
3
Garage:
0
Fireplace:
Y
Air Conditioning:
Pool:
None
Locatin Map:
Listing added to compare list, click
here to view comparison
chart.
Inline HTML
Listing added to compare list,
click here to
view comparison chart.
MD Ashraful Bari
Broker
HomeLife/Future Realty Inc , Brokerage
Independently owned and operated.
Cell: 647.406.6653 | Office: 905.201.9977
MD Ashraful Bari
BROKER
Cell: 647.406.6653
Office: 905.201.9977
Fax: 905.201.9229
HomeLife/Future Realty Inc., Brokerage Independently owned and operated.


