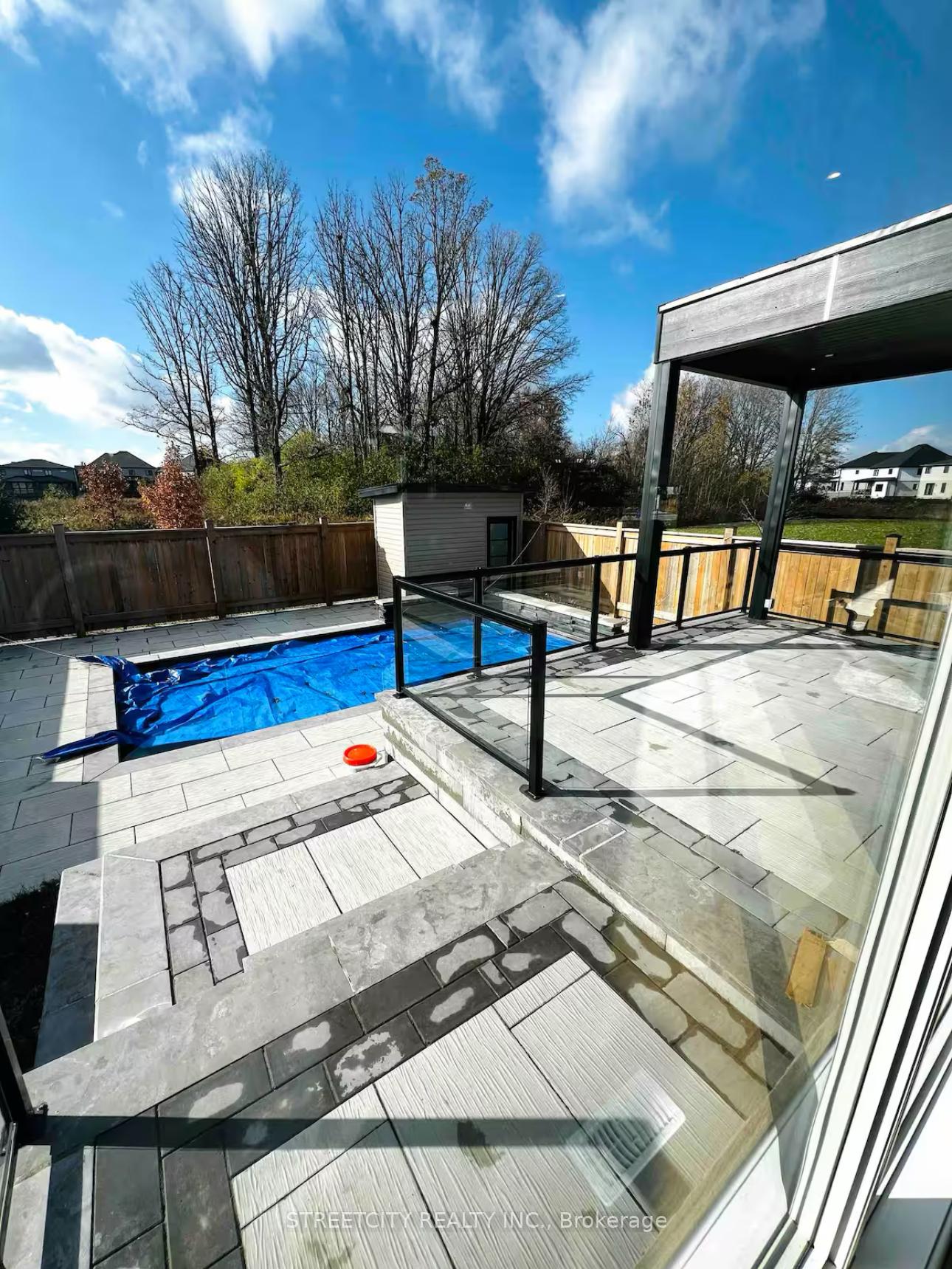Hi! This plugin doesn't seem to work correctly on your browser/platform.
Price
$1,179,999
Taxes:
$4,277.4
Address:
2229 Wateroak Dr , London, N6G 0R1, Ontario
Lot Size:
44.32
x
117.47
(Feet )
Directions/Cross Streets:
Dalmagarry Road
Rooms:
12
Bedrooms:
4
Washrooms:
3
Kitchens:
1
Family Room:
Y
Basement:
Full
Level/Floor
Room
Length(ft)
Width(ft)
Descriptions
Room
1 :
Main
Dining
12.79
14.69
Room
2 :
Main
Kitchen
23.29
11.48
Room
3 :
Main
Living
11.15
14.69
Room
4 :
Main
Bathroom
5.08
4.59
2 Pc Bath
Room
5 :
2nd
Prim Bdrm
22.96
13.97
Room
6 :
2nd
2nd Br
13.45
11.81
Room
7 :
2nd
3rd Br
12.79
10.07
Room
8 :
2nd
4th Br
12.79
10.10
Room
9 :
2nd
Bathroom
5.25
11.97
4 Pc Ensuite
Room
10 :
2nd
Bathroom
7.22
7.22
5 Pc Bath
No. of Pieces
Level
Washroom
1 :
2
Main
Washroom
2 :
5
2nd
Washroom
3 :
4
2nd
Property Type:
Detached
Style:
2-Storey
Exterior:
Brick
Garage Type:
Attached
(Parking/)Drive:
Pvt Double
Drive Parking Spaces:
6
Pool:
Inground
Other Structures:
Garden Shed
Approximatly Age:
6-15
Property Features:
Park
Fireplace/Stove:
Y
Heat Source:
Gas
Heat Type:
Forced Air
Central Air Conditioning:
Central Air
Central Vac:
N
Sewers:
Sewers
Water:
Municipal
Percent Down:
5
10
15
20
25
10
10
15
20
25
15
10
15
20
25
20
10
15
20
25
Down Payment
$
$
$
$
First Mortgage
$
$
$
$
CMHC/GE
$
$
$
$
Total Financing
$
$
$
$
Monthly P&I
$
$
$
$
Expenses
$
$
$
$
Total Payment
$
$
$
$
Income Required
$
$
$
$
This chart is for demonstration purposes only. Always consult a professional financial
advisor before making personal financial decisions.
Although the information displayed is believed to be accurate, no warranties or representations are made of any kind.
STREETCITY REALTY INC.
Jump To:
--Please select an Item--
Description
General Details
Room & Interior
Exterior
Utilities
Walk Score
Street View
Map and Direction
Book Showing
Email Friend
View Slide Show
View All Photos >
Affordability Chart
Mortgage Calculator
Add To Compare List
Private Website
Print This Page
At a Glance:
Type:
Freehold - Detached
Area:
Middlesex
Municipality:
London
Neighbourhood:
North S
Style:
2-Storey
Lot Size:
44.32 x 117.47(Feet)
Approximate Age:
6-15
Tax:
$4,277.4
Maintenance Fee:
$0
Beds:
4
Baths:
3
Garage:
0
Fireplace:
Y
Air Conditioning:
Pool:
Inground
Locatin Map:
Listing added to compare list, click
here to view comparison
chart.
Inline HTML
Listing added to compare list,
click here to
view comparison chart.
MD Ashraful Bari
Broker
HomeLife/Future Realty Inc , Brokerage
Independently owned and operated.
Cell: 647.406.6653 | Office: 905.201.9977
MD Ashraful Bari
BROKER
Cell: 647.406.6653
Office: 905.201.9977
Fax: 905.201.9229
HomeLife/Future Realty Inc., Brokerage Independently owned and operated.


