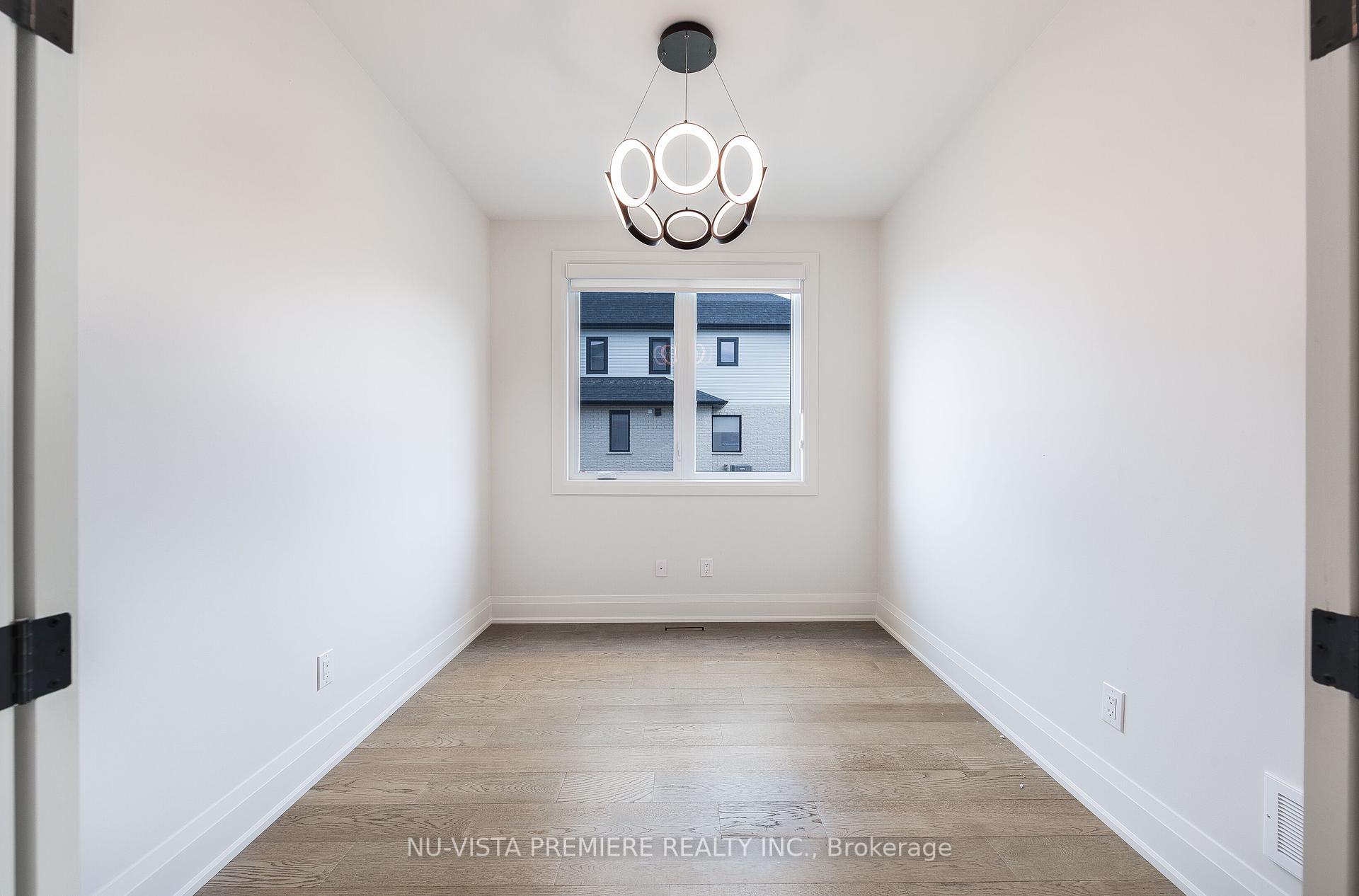Hi! This plugin doesn't seem to work correctly on your browser/platform.
Price
$1,249,900
Taxes:
$0
Assessment:
$94000
Assessment Year:
2025
Address:
2693 HEARDCREEK Tr , London, N6G 0Z8, Ontario
Lot Size:
45
x
125
(Feet )
Directions/Cross Streets:
MEDWAY PARK DR
Rooms:
10
Bedrooms:
4
Washrooms:
4
Kitchens:
1
Family Room:
N
Basement:
W/O
Level/Floor
Room
Length(ft)
Width(ft)
Descriptions
Room
1 :
Main
Great Rm
16.24
11.97
Room
2 :
Main
Kitchen
8.50
10.00
Room
3 :
Main
Dining
13.97
10.17
Room
4 :
Main
Office
10.66
5.97
Room
5 :
2nd
Prim Bdrm
14.66
13.97
Room
6 :
2nd
2nd Br
14.66
9.91
Room
7 :
2nd
3rd Br
9.91
11.48
Room
8 :
2nd
4th Br
10.00
13.81
No. of Pieces
Level
Washroom
1 :
5
2nd
Washroom
2 :
3
2nd
Washroom
3 :
2
Ground
Property Type:
Detached
Style:
2-Storey
Exterior:
Shingle
Garage Type:
Attached
Drive Parking Spaces:
2
Pool:
None
Approximatly Age:
New
Fireplace/Stove:
Y
Heat Source:
Gas
Heat Type:
Forced Air
Central Air Conditioning:
Central Air
Central Vac:
N
Laundry Level:
Upper
Elevator Lift:
N
Sewers:
Sewers
Water:
Municipal
Percent Down:
5
10
15
20
25
10
10
15
20
25
15
10
15
20
25
20
10
15
20
25
Down Payment
$62,495
$124,990
$187,485
$249,980
First Mortgage
$1,187,405
$1,124,910
$1,062,415
$999,920
CMHC/GE
$32,653.64
$22,498.2
$18,592.26
$0
Total Financing
$1,220,058.64
$1,147,408.2
$1,081,007.26
$999,920
Monthly P&I
$5,225.42
$4,914.26
$4,629.87
$4,282.58
Expenses
$0
$0
$0
$0
Total Payment
$5,225.42
$4,914.26
$4,629.87
$4,282.58
Income Required
$195,953.12
$184,284.76
$173,620.14
$160,596.74
This chart is for demonstration purposes only. Always consult a professional financial
advisor before making personal financial decisions.
Although the information displayed is believed to be accurate, no warranties or representations are made of any kind.
NU-VISTA PREMIERE REALTY INC.
Jump To:
--Please select an Item--
Description
General Details
Room & Interior
Exterior
Utilities
Walk Score
Street View
Map and Direction
Book Showing
Email Friend
View Slide Show
View All Photos >
Affordability Chart
Mortgage Calculator
Add To Compare List
Private Website
Print This Page
At a Glance:
Type:
Freehold - Detached
Area:
Middlesex
Municipality:
London
Neighbourhood:
North S
Style:
2-Storey
Lot Size:
45.00 x 125.00(Feet)
Approximate Age:
New
Tax:
$0
Maintenance Fee:
$0
Beds:
4
Baths:
4
Garage:
0
Fireplace:
Y
Air Conditioning:
Pool:
None
Locatin Map:
Listing added to compare list, click
here to view comparison
chart.
Inline HTML
Listing added to compare list,
click here to
view comparison chart.
MD Ashraful Bari
Broker
HomeLife/Future Realty Inc , Brokerage
Independently owned and operated.
Cell: 647.406.6653 | Office: 905.201.9977
MD Ashraful Bari
BROKER
Cell: 647.406.6653
Office: 905.201.9977
Fax: 905.201.9229
HomeLife/Future Realty Inc., Brokerage Independently owned and operated.


