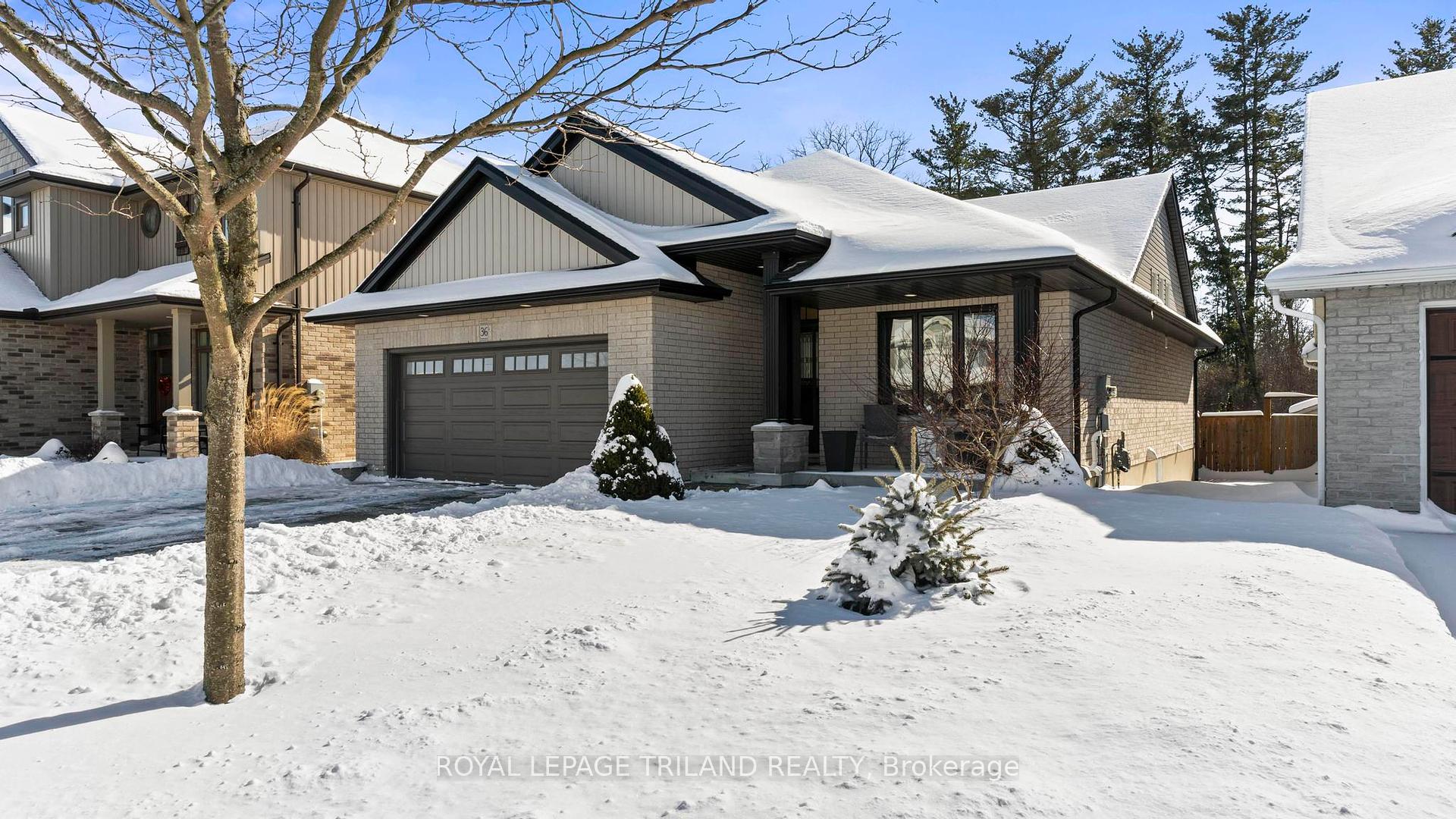Hi! This plugin doesn't seem to work correctly on your browser/platform.
Price
$749,900
Taxes:
$4,642
Assessment:
$279000
Assessment Year:
2024
Occupancy by:
Owner
Address:
36 Deerfield Cour , St. Thomas, N5P 0B8, Elgin
Lot Size:
46.63
x
114.2
(Feet )
Directions/Cross Streets:
PINE VALLEY DR
Rooms:
8
Rooms +:
3
Bedrooms:
2
Bedrooms +:
1
Washrooms:
3
Kitchens:
1
Family Room:
F
Basement:
Development
Level/Floor
Room
Length(ft)
Width(ft)
Descriptions
Room
1 :
Main
Bedroom
10.23
10.14
Hardwood Floor
Room
2 :
Main
Great Roo
13.19
18.60
Vaulted Ceiling(s), Electric Fireplace, Hardwood Floor
Room
3 :
Main
Kitchen
10.46
13.02
Centre Island, Pantry, Corian Counter
Room
4 :
Main
Dining Ro
10.27
10.59
Hardwood Floor
Room
5 :
Main
Primary B
11.28
12.00
4 Pc Ensuite, Hardwood Floor
Room
6 :
Main
Laundry
5.67
8.66
Room
7 :
Basement
Bedroom 3
12.69
22.47
3 Pc Ensuite, Walk-In Closet(s)
Room
8 :
Basement
Office
7.31
5.94
Room
9 :
Basement
Utility R
14.04
35.29
No. of Pieces
Level
Washroom
1 :
4
Main
Washroom
2 :
3
Bsmt
Washroom
3 :
4
Main
Washroom
4 :
3
Basement
Washroom
5 :
0
Washroom
6 :
0
Washroom
7 :
0
Property Type:
Detached
Style:
Bungalow
Exterior:
Brick
Garage Type:
Attached
(Parking/)Drive:
Private Do
Drive Parking Spaces:
4
Parking Type:
Private Do
Parking Type:
Private Do
Pool:
None
Other Structures:
Fence - Full,
Property Features:
Cul de Sac/D
CAC Included:
N
Water Included:
N
Cabel TV Included:
N
Common Elements Included:
N
Heat Included:
N
Parking Included:
N
Condo Tax Included:
N
Building Insurance Included:
N
Fireplace/Stove:
Y
Heat Source:
Gas
Heat Type:
Forced Air
Central Air Conditioning:
Central Air
Central Vac:
N
Laundry Level:
Syste
Ensuite Laundry:
F
Sewers:
Sewer
Percent Down:
5
10
15
20
25
10
10
15
20
25
15
10
15
20
25
20
10
15
20
25
Down Payment
$37,495
$74,990
$112,485
$149,980
First Mortgage
$712,405
$674,910
$637,415
$599,920
CMHC/GE
$19,591.14
$13,498.2
$11,154.76
$0
Total Financing
$731,996.14
$688,408.2
$648,569.76
$599,920
Monthly P&I
$3,135.08
$2,948.4
$2,777.77
$2,569.41
Expenses
$0
$0
$0
$0
Total Payment
$3,135.08
$2,948.4
$2,777.77
$2,569.41
Income Required
$117,565.6
$110,564.96
$104,166.53
$96,352.91
This chart is for demonstration purposes only. Always consult a professional financial
advisor before making personal financial decisions.
Although the information displayed is believed to be accurate, no warranties or representations are made of any kind.
ROYAL LEPAGE TRILAND REALTY
Jump To:
--Please select an Item--
Description
General Details
Room & Interior
Exterior
Utilities
Walk Score
Street View
Map and Direction
Book Showing
Email Friend
View Slide Show
View All Photos >
Virtual Tour
Affordability Chart
Mortgage Calculator
Add To Compare List
Private Website
Print This Page
At a Glance:
Type:
Freehold - Detached
Area:
Elgin
Municipality:
St. Thomas
Neighbourhood:
St. Thomas
Style:
Bungalow
Lot Size:
46.63 x 114.20(Feet)
Approximate Age:
Tax:
$4,642
Maintenance Fee:
$0
Beds:
2+1
Baths:
3
Garage:
0
Fireplace:
Y
Air Conditioning:
Pool:
None
Locatin Map:
Listing added to compare list, click
here to view comparison
chart.
Inline HTML
Listing added to compare list,
click here to
view comparison chart.
MD Ashraful Bari
Broker
HomeLife/Future Realty Inc , Brokerage
Independently owned and operated.
Cell: 647.406.6653 | Office: 905.201.9977
MD Ashraful Bari
BROKER
Cell: 647.406.6653
Office: 905.201.9977
Fax: 905.201.9229
HomeLife/Future Realty Inc., Brokerage Independently owned and operated.


