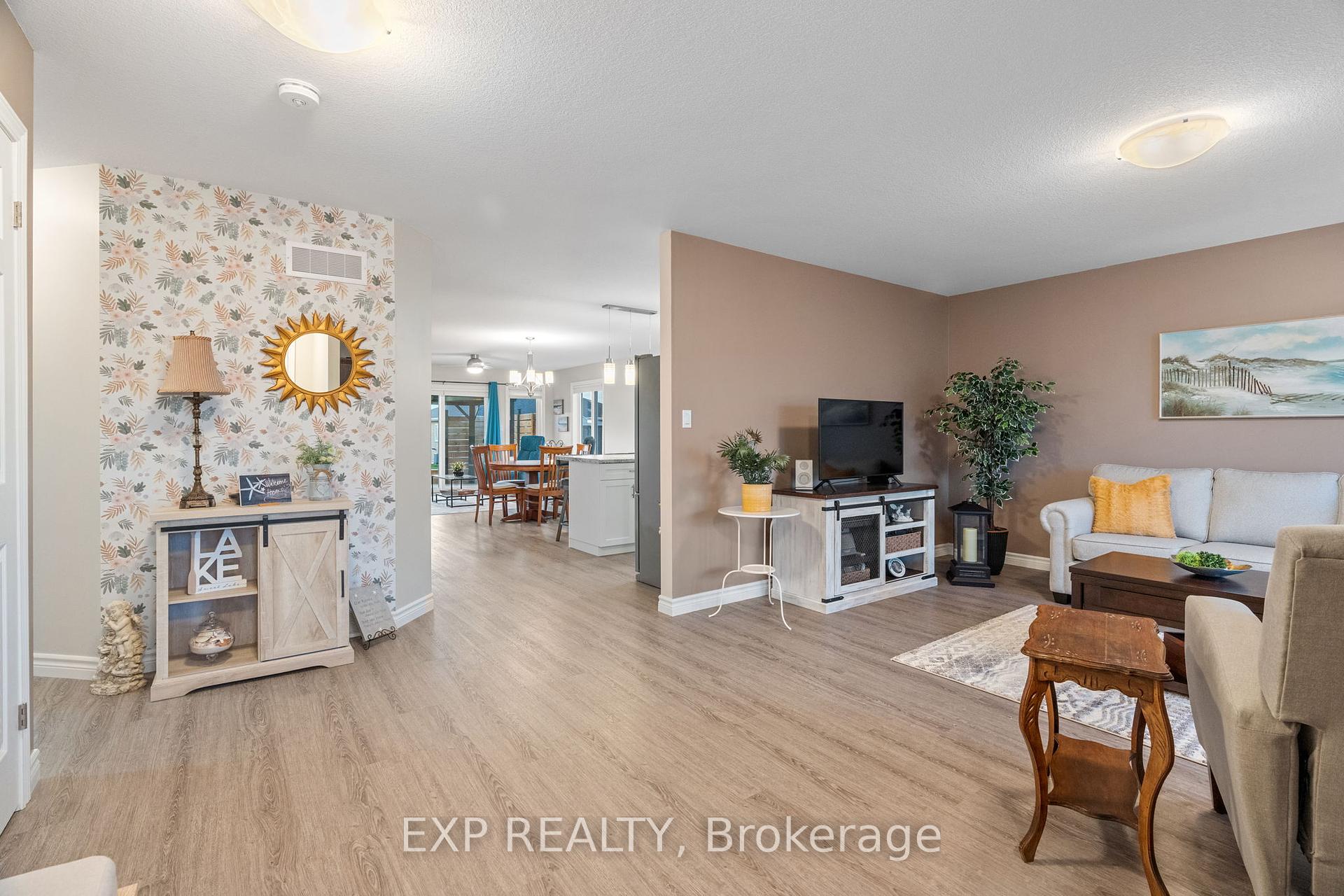Hi! This plugin doesn't seem to work correctly on your browser/platform.
Price
$449,000
Taxes:
$2,330.76
Address:
102 Huron Heights Dr , Ashfield-Colborne-Wawanosh, N7A 0C6, Ontario
Acreage:
< .50
Directions/Cross Streets:
TAKE HWY 21 NORTH FROM GODERICH, TURN WEST INTO THE MAIN ENTRANCE OF THE BLUFFS. PROCEED TOWARD THE
Rooms:
7
Bedrooms:
2
Washrooms:
2
Kitchens:
1
Family Room:
N
Basement:
Crawl Space
Level/Floor
Room
Length(ft)
Width(ft)
Descriptions
Room
1 :
Main
Br
37.06
39.36
Room
2 :
Main
Prim Bdrm
46.58
43.62
3 Pc Ensuite, W/I Closet
Room
3 :
Main
Living
48.22
33.16
Room
4 :
Main
Kitchen
48.22
38.70
Room
5 :
Main
Dining
48.22
53.79
Room
6 :
Main
Living
48.22
20.34
Room
7 :
Main
Laundry
16.73
21.65
Room
8 :
Main
Bathroom
18.37
23.29
3 Pc Bath
Room
9 :
Main
Bathroom
20.99
26.24
3 Pc Bath
No. of Pieces
Level
Washroom
1 :
3
Main
Washroom
2 :
3
Main
Property Type:
Detached
Style:
Bungalow
Exterior:
Vinyl Siding
Garage Type:
Attached
(Parking/)Drive:
Private
Drive Parking Spaces:
2
Pool:
None
Approximatly Age:
0-5
Approximatly Square Footage:
1100-1500
Property Features:
Campground
Fireplace/Stove:
N
Heat Source:
Gas
Heat Type:
Forced Air
Central Air Conditioning:
Central Air
Central Vac:
N
Laundry Level:
Main
Sewers:
Other
Water:
Well
Water Supply Types:
Comm Well
Utilities-Cable:
A
Utilities-Hydro:
A
Utilities-Gas:
A
Utilities-Telephone:
A
Percent Down:
5
10
15
20
25
10
10
15
20
25
15
10
15
20
25
20
10
15
20
25
Down Payment
$19,495
$38,990
$58,485
$77,980
First Mortgage
$370,405
$350,910
$331,415
$311,920
CMHC/GE
$10,186.14
$7,018.2
$5,799.76
$0
Total Financing
$380,591.14
$357,928.2
$337,214.76
$311,920
Monthly P&I
$1,630.04
$1,532.98
$1,444.26
$1,335.93
Expenses
$0
$0
$0
$0
Total Payment
$1,630.04
$1,532.98
$1,444.26
$1,335.93
Income Required
$61,126.59
$57,486.7
$54,159.93
$50,097.34
This chart is for demonstration purposes only. Always consult a professional financial
advisor before making personal financial decisions.
Although the information displayed is believed to be accurate, no warranties or representations are made of any kind.
EXP REALTY
Jump To:
--Please select an Item--
Description
General Details
Room & Interior
Exterior
Utilities
Walk Score
Street View
Map and Direction
Book Showing
Email Friend
View Slide Show
View All Photos >
Affordability Chart
Mortgage Calculator
Add To Compare List
Private Website
Print This Page
At a Glance:
Type:
Freehold - Detached
Area:
Huron
Municipality:
Ashfield-Colborne-Wawanosh
Neighbourhood:
Colborne
Style:
Bungalow
Lot Size:
0.00 x 0.00(Feet)
Approximate Age:
0-5
Tax:
$2,330.76
Maintenance Fee:
$0
Beds:
2
Baths:
2
Garage:
0
Fireplace:
N
Air Conditioning:
Pool:
None
Locatin Map:
Listing added to compare list, click
here to view comparison
chart.
Inline HTML
Listing added to compare list,
click here to
view comparison chart.
MD Ashraful Bari
Broker
HomeLife/Future Realty Inc , Brokerage
Independently owned and operated.
Cell: 647.406.6653 | Office: 905.201.9977
MD Ashraful Bari
BROKER
Cell: 647.406.6653
Office: 905.201.9977
Fax: 905.201.9229
HomeLife/Future Realty Inc., Brokerage Independently owned and operated.


