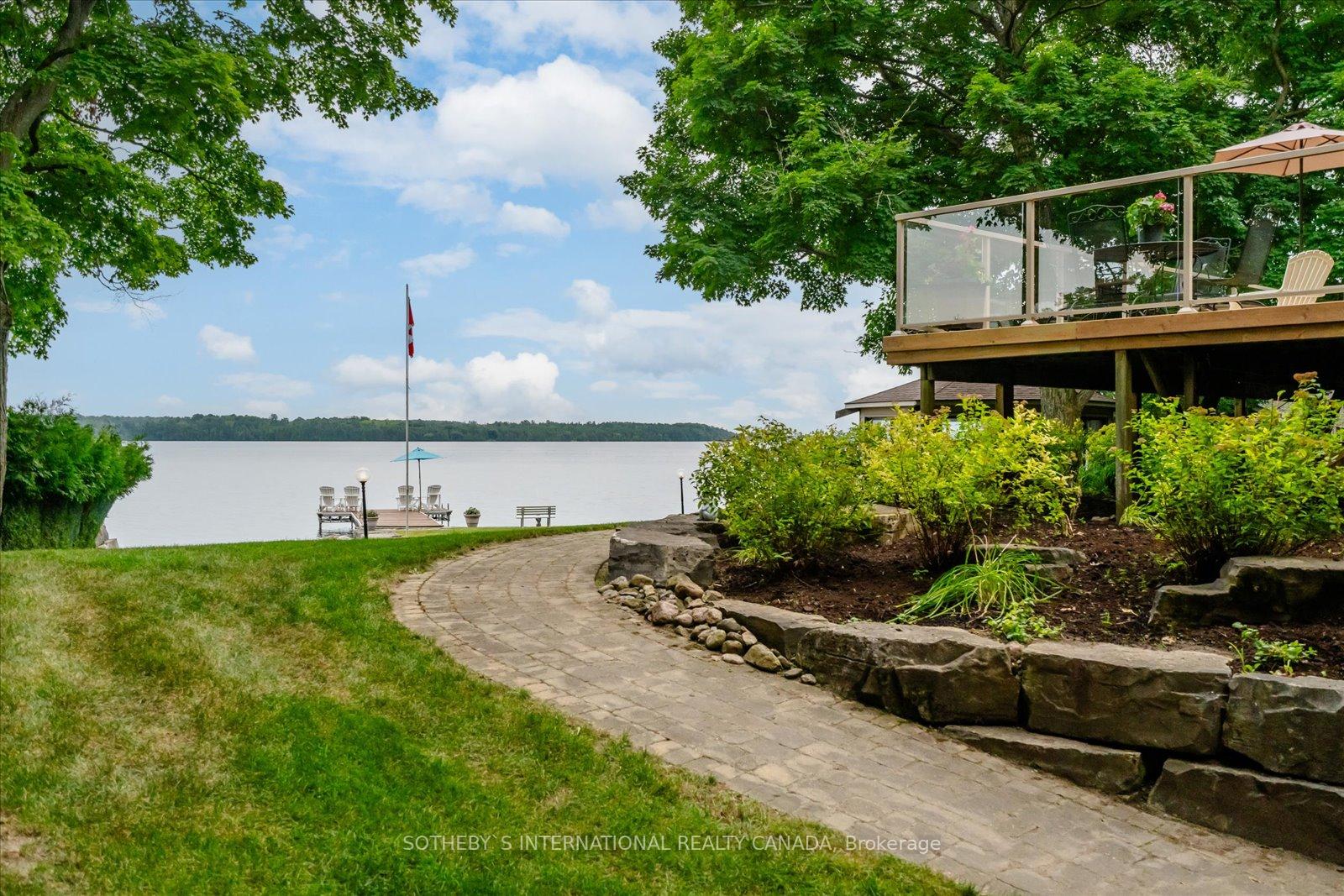Hi! This plugin doesn't seem to work correctly on your browser/platform.
Price
$1,950,000
Taxes:
$8,929.38
Address:
1 Shields Lane , Kawartha Lakes, K0M 1K0, Ontario
Lot Size:
100
x
380
(Feet )
Acreage:
.50-1.99
Directions/Cross Streets:
Closest town is Coboconk
Rooms:
6
Rooms +:
5
Bedrooms:
3
Bedrooms +:
2
Washrooms:
3
Kitchens:
1
Kitchens +:
1
Family Room:
N
Basement:
Fin W/O
Level/Floor
Room
Length(ft)
Width(ft)
Descriptions
Room
1 :
Main
Foyer
6.59
12.86
Room
2 :
Main
Living
21.68
17.78
Overlook Water, Fireplace, W/O To Deck
Room
3 :
Main
Kitchen
7.94
12.53
Laminate, O/Looks Living, Stainless Steel Appl
Room
4 :
Main
Dining
13.91
12.86
O/Looks Living, Broadloom
Room
5 :
Main
Prim Bdrm
14.83
11.91
Overlook Water, Double Closet, Broadloom
Room
6 :
Main
2nd Br
13.32
11.41
2 Pc Ensuite, Closet, Closet
Room
7 :
Main
3rd Br
8.99
11.91
Overlook Water, Closet, Broadloom
Room
8 :
Lower
Family
21.68
23.22
Above Grade Window, Laminate
Room
9 :
Lower
4th Br
11.87
7.54
Above Grade Window, Laminate, W/O To Patio
Room
10 :
Lower
5th Br
10.23
10.99
Above Grade Window, Laminate
Room
11 :
Lower
Laundry
9.58
10.99
Laminate
Room
12 :
Lower
Other
20.11
10.30
W/O To Patio, Laminate
No. of Pieces
Level
Washroom
1 :
4
Main
Washroom
2 :
2
Main
Washroom
3 :
3
Lower
Property Type:
Detached
Style:
Bungalow-Raised
Exterior:
Brick
Garage Type:
Detached
(Parking/)Drive:
Private
Drive Parking Spaces:
10
Pool:
None
Other Structures:
Garden Shed
Approximatly Age:
31-50
Approximatly Square Footage:
2500-3000
Property Features:
Cul De Sac
Fireplace/Stove:
Y
Heat Source:
Wood
Heat Type:
Forced Air
Central Air Conditioning:
Central Air
Central Vac:
N
Laundry Level:
Lower
Sewers:
Septic
Water:
Well
Water Supply Types:
Drilled Well
Utilities-Cable:
A
Utilities-Hydro:
Y
Utilities-Gas:
N
Utilities-Telephone:
A
Percent Down:
5
10
15
20
25
10
10
15
20
25
15
10
15
20
25
20
10
15
20
25
Down Payment
$107,450
$214,900
$322,350
$429,800
First Mortgage
$2,041,550
$1,934,100
$1,826,650
$1,719,200
CMHC/GE
$56,142.63
$38,682
$31,966.38
$0
Total Financing
$2,097,692.63
$1,972,782
$1,858,616.38
$1,719,200
Monthly P&I
$8,984.25
$8,449.27
$7,960.31
$7,363.2
Expenses
$0
$0
$0
$0
Total Payment
$8,984.25
$8,449.27
$7,960.31
$7,363.2
Income Required
$336,909.56
$316,847.71
$298,511.62
$276,120.01
This chart is for demonstration purposes only. Always consult a professional financial
advisor before making personal financial decisions.
Although the information displayed is believed to be accurate, no warranties or representations are made of any kind.
SOTHEBY`S INTERNATIONAL REALTY CANADA
Jump To:
--Please select an Item--
Description
General Details
Room & Interior
Exterior
Utilities
Walk Score
Street View
Map and Direction
Book Showing
Email Friend
View Slide Show
View All Photos >
Virtual Tour
Affordability Chart
Mortgage Calculator
Add To Compare List
Private Website
Print This Page
At a Glance:
Type:
Freehold - Detached
Area:
Kawartha Lakes
Municipality:
Kawartha Lakes
Neighbourhood:
Rural Bexley
Style:
Bungalow-Raised
Lot Size:
100.00 x 380.00(Feet)
Approximate Age:
31-50
Tax:
$8,929.38
Maintenance Fee:
$0
Beds:
3+2
Baths:
3
Garage:
0
Fireplace:
Y
Air Conditioning:
Pool:
None
Locatin Map:
Listing added to compare list, click
here to view comparison
chart.
Inline HTML
Listing added to compare list,
click here to
view comparison chart.
MD Ashraful Bari
Broker
HomeLife/Future Realty Inc , Brokerage
Independently owned and operated.
Cell: 647.406.6653 | Office: 905.201.9977
MD Ashraful Bari
BROKER
Cell: 647.406.6653
Office: 905.201.9977
Fax: 905.201.9229
HomeLife/Future Realty Inc., Brokerage Independently owned and operated.


