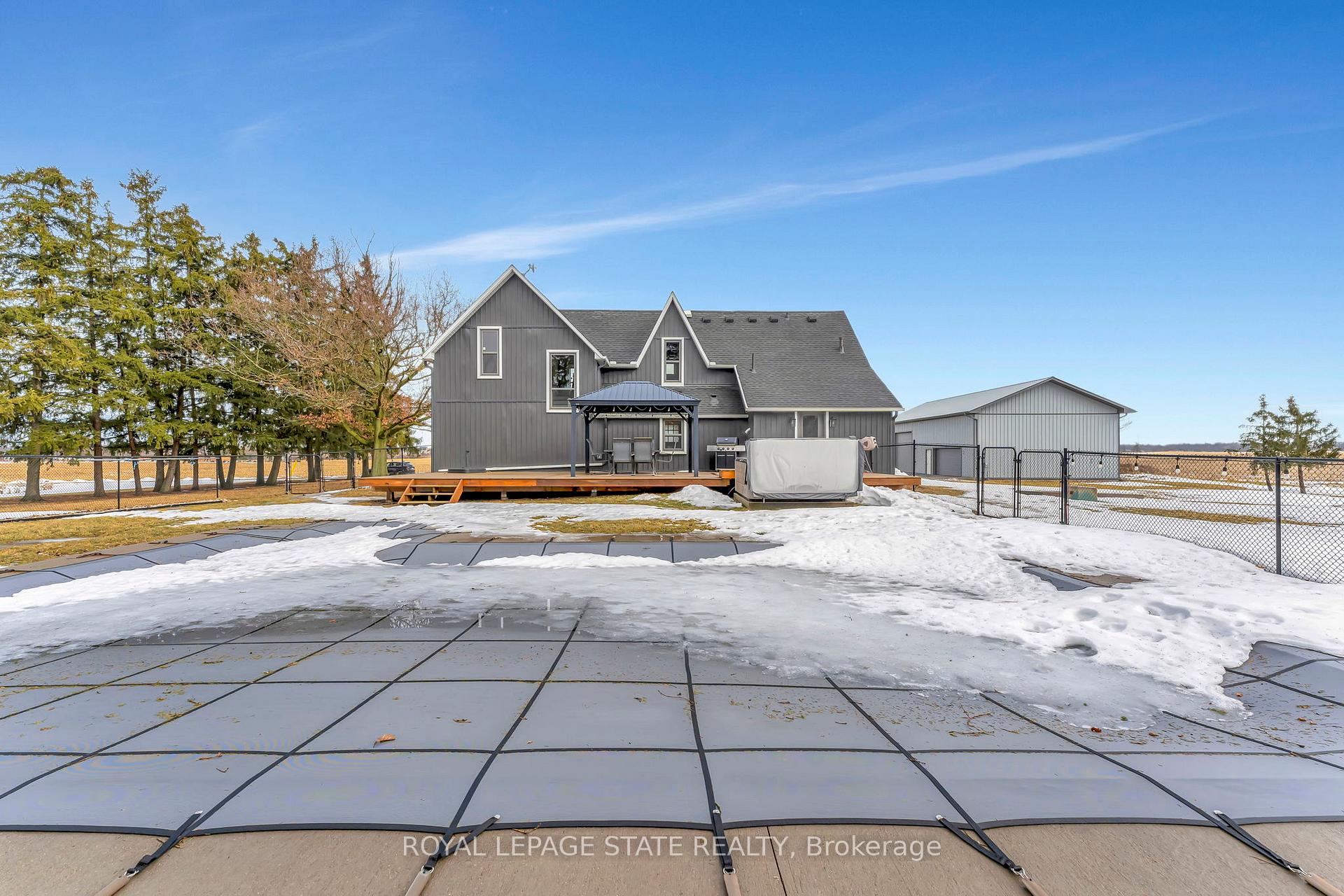Hi! This plugin doesn't seem to work correctly on your browser/platform.
Price
$1,550,000
Taxes:
$3,390.92
Assessment Year:
2025
Address:
345 Bell Rd , Hamilton, L0R 1C0, Ontario
Lot Size:
229.66
x
872.11
(Feet )
Acreage:
2-4.99
Directions/Cross Streets:
Woodburn/Bell
Rooms:
10
Bedrooms:
4
Washrooms:
2
Kitchens:
1
Family Room:
Y
Basement:
Unfinished
Level/Floor
Room
Length(ft)
Width(ft)
Descriptions
Room
1 :
Main
Kitchen
18.01
14.01
Room
2 :
Main
Dining
14.01
12.00
Room
3 :
Main
Living
16.99
14.99
Room
4 :
Main
Laundry
0.00
0.00
Room
5 :
Main
Bathroom
6.59
5.41
3 Pc Bath
Room
6 :
2nd
Br
10.23
14.33
Room
7 :
2nd
Br
10.23
14.33
Room
8 :
2nd
Prim Bdrm
17.15
14.92
Room
9 :
2nd
Bathroom
11.41
14.01
5 Pc Ensuite, Double Sink, Enclosed
Room
10 :
2nd
Br
10.50
9.71
No. of Pieces
Level
Washroom
1 :
3
Main
Washroom
2 :
7
2nd
Property Type:
Detached
Style:
2-Storey
Exterior:
Vinyl Siding
Garage Type:
Detached
(Parking/)Drive:
Circular
Drive Parking Spaces:
10
Pool:
Inground
Other Structures:
Drive Shed
Approximatly Age:
100+
Approximatly Square Footage:
1500-2000
Property Features:
Clear View
Fireplace/Stove:
Y
Heat Source:
Electric
Heat Type:
Forced Air
Central Air Conditioning:
Central Air
Central Vac:
N
Sewers:
Septic
Water:
Other
Water Supply Types:
Cistern
Utilities-Hydro:
Y
Percent Down:
5
10
15
20
25
10
10
15
20
25
15
10
15
20
25
20
10
15
20
25
Down Payment
$199,900
$399,800
$599,700
$799,600
First Mortgage
$3,798,100
$3,598,200
$3,398,300
$3,198,400
CMHC/GE
$104,447.75
$71,964
$59,470.25
$0
Total Financing
$3,902,547.75
$3,670,164
$3,457,770.25
$3,198,400
Monthly P&I
$16,714.31
$15,719.03
$14,809.36
$13,698.5
Expenses
$0
$0
$0
$0
Total Payment
$16,714.31
$15,719.03
$14,809.36
$13,698.5
Income Required
$626,786.6
$589,463.55
$555,351.07
$513,693.72
This chart is for demonstration purposes only. Always consult a professional financial
advisor before making personal financial decisions.
Although the information displayed is believed to be accurate, no warranties or representations are made of any kind.
ROYAL LEPAGE STATE REALTY
Jump To:
--Please select an Item--
Description
General Details
Room & Interior
Exterior
Utilities
Walk Score
Street View
Map and Direction
Book Showing
Email Friend
View Slide Show
View All Photos >
Virtual Tour
Affordability Chart
Mortgage Calculator
Add To Compare List
Private Website
Print This Page
At a Glance:
Type:
Freehold - Detached
Area:
Hamilton
Municipality:
Hamilton
Neighbourhood:
Rural Glanbrook
Style:
2-Storey
Lot Size:
229.66 x 872.11(Feet)
Approximate Age:
100+
Tax:
$3,390.92
Maintenance Fee:
$0
Beds:
4
Baths:
2
Garage:
0
Fireplace:
Y
Air Conditioning:
Pool:
Inground
Locatin Map:
Listing added to compare list, click
here to view comparison
chart.
Inline HTML
Listing added to compare list,
click here to
view comparison chart.
MD Ashraful Bari
Broker
HomeLife/Future Realty Inc , Brokerage
Independently owned and operated.
Cell: 647.406.6653 | Office: 905.201.9977
MD Ashraful Bari
BROKER
Cell: 647.406.6653
Office: 905.201.9977
Fax: 905.201.9229
HomeLife/Future Realty Inc., Brokerage Independently owned and operated.


