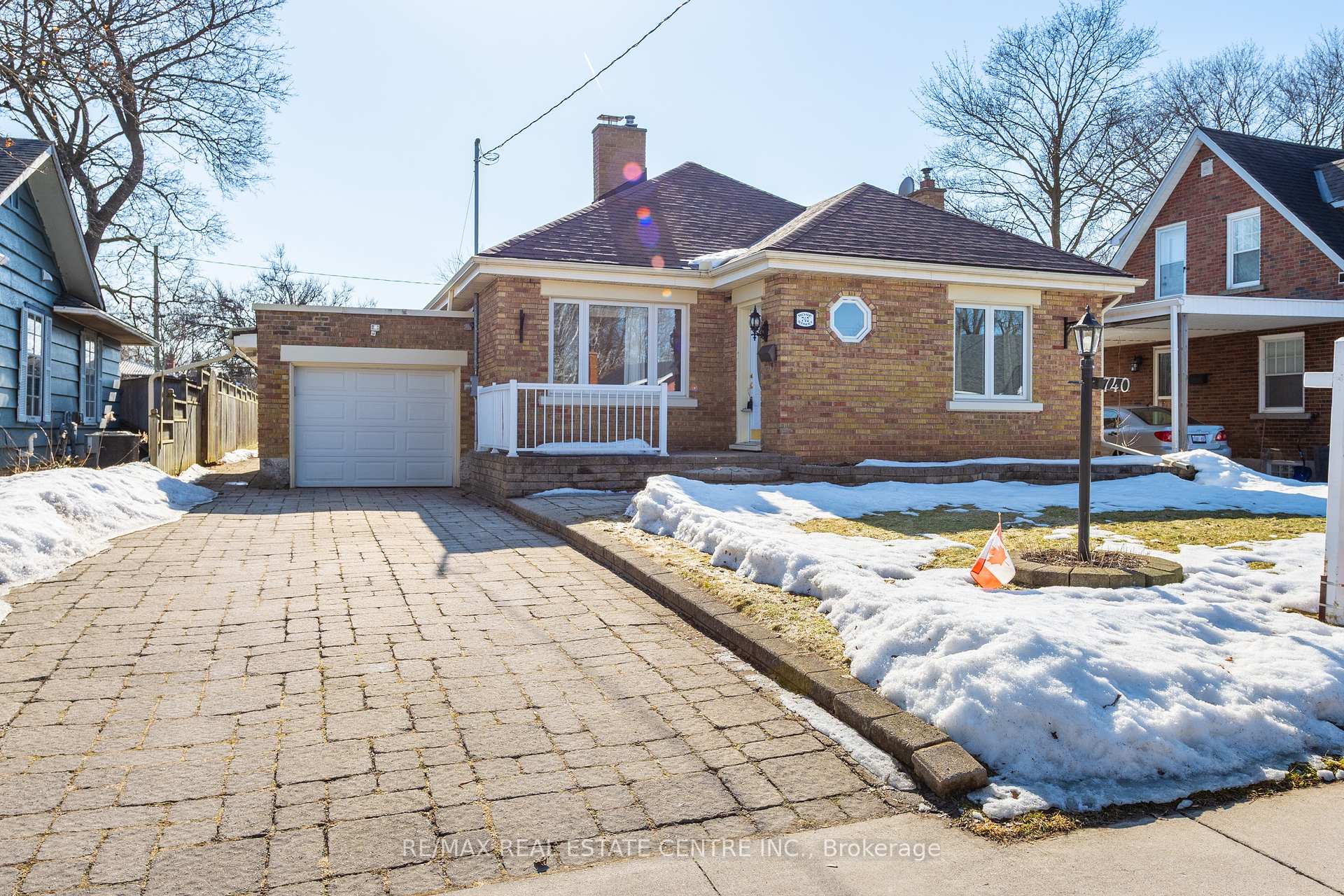Hi! This plugin doesn't seem to work correctly on your browser/platform.
Price
$718,000
Taxes:
$4,037
Assessment Year:
2024
Occupancy by:
Owner
Address:
740 Rose Stre , Cambridge, N3H 2E9, Waterloo
Lot Size:
49.3
x
159
(Acres )
Directions/Cross Streets:
Westminster Dr. S.
Rooms:
11
Bedrooms:
2
Bedrooms +:
1
Washrooms:
2
Kitchens:
1
Family Room:
T
Basement:
Full
Level/Floor
Room
Length(ft)
Width(ft)
Descriptions
Room
1 :
Main
Living Ro
16.56
13.91
Room
2 :
Main
Kitchen
12.40
11.91
Room
3 :
Main
Primary B
10.82
10.40
Room
4 :
Main
Bedroom 2
11.51
9.15
Room
5 :
Main
Office
15.09
11.25
Gas Fireplace
Room
6 :
Main
Bathroom
4.26
4.26
4 Pc Bath
Room
7 :
Basement
Bedroom 3
11.74
9.84
Room
8 :
Basement
Bathroom
14.10
11.81
Combined w/Laundry
Room
9 :
Basement
Recreatio
26.57
9.91
Gas Fireplace
Room
10 :
Basement
Office
15.58
6.82
No. of Pieces
Level
Washroom
1 :
4
Main
Washroom
2 :
3
Bsmt
Washroom
3 :
4
Main
Washroom
4 :
3
Basement
Washroom
5 :
0
Washroom
6 :
0
Washroom
7 :
0
Washroom
8 :
4
Main
Washroom
9 :
3
Basement
Washroom
10 :
0
Washroom
11 :
0
Washroom
12 :
0
Property Type:
Detached
Style:
Bungalow
Exterior:
Brick
Garage Type:
Attached
(Parking/)Drive:
Private
Drive Parking Spaces:
2
Parking Type:
Private
Parking Type:
Private
Pool:
None
Other Structures:
Garden Shed, F
Approximatly Age:
51-99
Approximatly Square Footage:
1100-1500
Property Features:
Park
CAC Included:
N
Water Included:
N
Cabel TV Included:
N
Common Elements Included:
N
Heat Included:
N
Parking Included:
N
Condo Tax Included:
N
Building Insurance Included:
N
Fireplace/Stove:
Y
Heat Source:
Gas
Heat Type:
Forced Air
Central Air Conditioning:
Central Air
Central Vac:
N
Laundry Level:
Syste
Ensuite Laundry:
F
Sewers:
Sewer
Percent Down:
5
10
15
20
25
10
10
15
20
25
15
10
15
20
25
20
10
15
20
25
Down Payment
$44,400
$88,800
$133,200
$177,600
First Mortgage
$843,600
$799,200
$754,800
$710,400
CMHC/GE
$23,199
$15,984
$13,209
$0
Total Financing
$866,799
$815,184
$768,009
$710,400
Monthly P&I
$3,712.43
$3,491.37
$3,289.32
$3,042.59
Expenses
$0
$0
$0
$0
Total Payment
$3,712.43
$3,491.37
$3,289.32
$3,042.59
Income Required
$139,216.23
$130,926.37
$123,349.61
$114,097.05
This chart is for demonstration purposes only. Always consult a professional financial
advisor before making personal financial decisions.
Although the information displayed is believed to be accurate, no warranties or representations are made of any kind.
RE/MAX REAL ESTATE CENTRE INC.
Jump To:
--Please select an Item--
Description
General Details
Room & Interior
Exterior
Utilities
Walk Score
Street View
Map and Direction
Book Showing
Email Friend
View Slide Show
View All Photos >
Virtual Tour
Affordability Chart
Mortgage Calculator
Add To Compare List
Private Website
Print This Page
At a Glance:
Type:
Freehold - Detached
Area:
Waterloo
Municipality:
Cambridge
Neighbourhood:
Dufferin Grove
Style:
Bungalow
Lot Size:
49.30 x 159.00(Acres)
Approximate Age:
51-99
Tax:
$4,037
Maintenance Fee:
$0
Beds:
2+1
Baths:
2
Garage:
0
Fireplace:
Y
Air Conditioning:
Pool:
None
Locatin Map:
Listing added to compare list, click
here to view comparison
chart.
Inline HTML
Listing added to compare list,
click here to
view comparison chart.
MD Ashraful Bari
Broker
HomeLife/Future Realty Inc , Brokerage
Independently owned and operated.
Cell: 647.406.6653 | Office: 905.201.9977
MD Ashraful Bari
BROKER
Cell: 647.406.6653
Office: 905.201.9977
Fax: 905.201.9229
HomeLife/Future Realty Inc., Brokerage Independently owned and operated.


