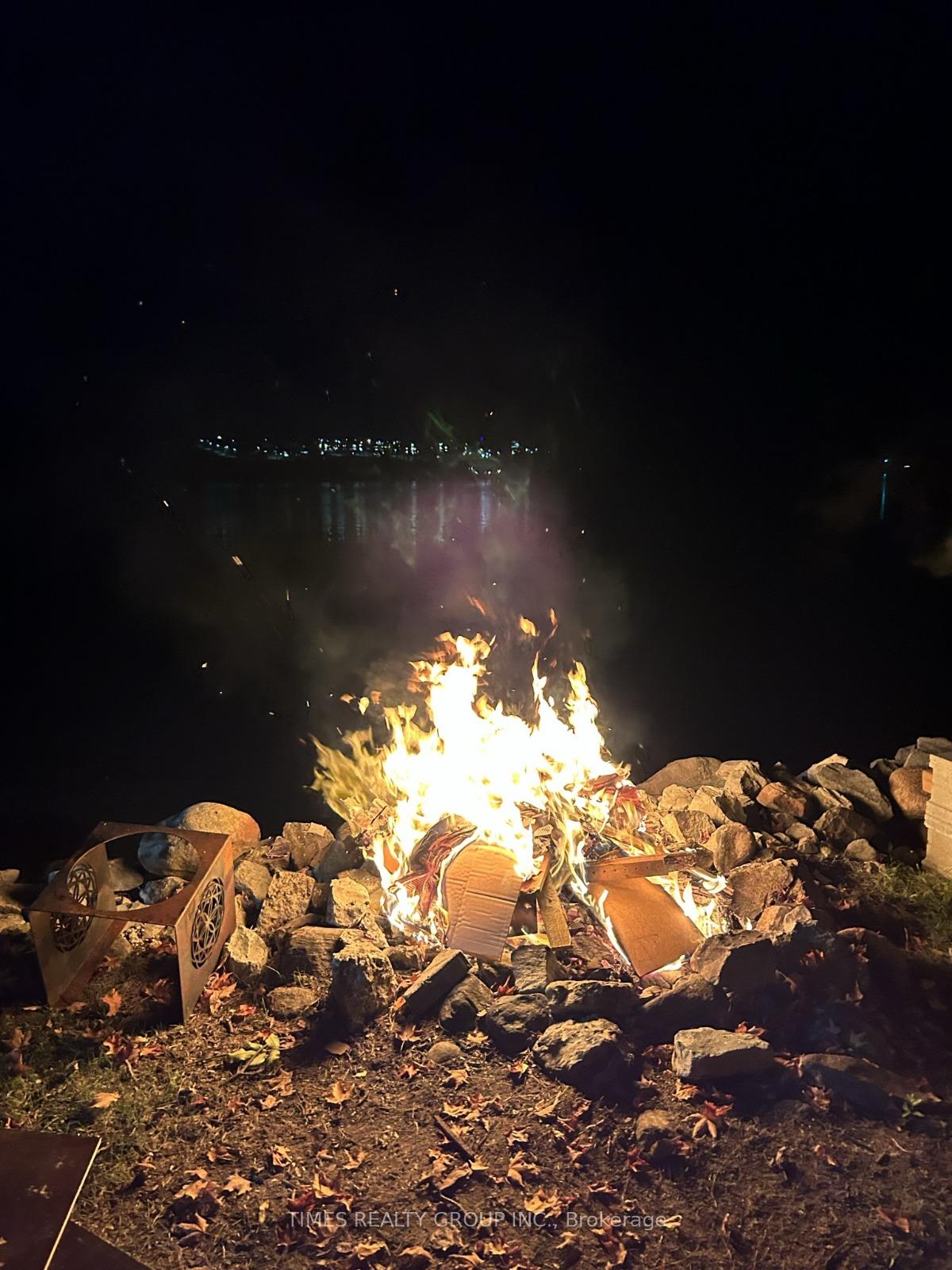Hi! This plugin doesn't seem to work correctly on your browser/platform.
Price
$1,299,999
Taxes:
$1,715.05
Assessment:
$405000
Assessment Year:
2025
Occupancy by:
Vacant
Address:
9 Bow Road , Tiny, L9M 0B3, Simcoe
Lot Size:
52.59
x
149.15
(Feet )
Directions/Cross Streets:
Champlain Rd/Peekaboo Trail
Rooms:
11
Bedrooms:
3
Bedrooms +:
0
Washrooms:
2
Kitchens:
1
Family Room:
T
Basement:
Half
Level/Floor
Room
Length(ft)
Width(ft)
Descriptions
Room
1 :
Upper
Kitchen
15.74
12.82
Hardwood Floor, Stainless Steel Appl, Centre Island
Room
2 :
Upper
Kitchen
15.74
12.82
Hardwood Floor, Stainless Steel Appl, Centre Island
Room
3 :
Upper
Dining Ro
8.99
12.82
Hardwood Floor, Window
Room
4 :
Upper
Living Ro
16.01
12.82
Hardwood Floor, Picture Window, Walk-Out
Room
5 :
Upper
Primary B
15.81
11.84
Hardwood Floor, Balcony
Room
6 :
Upper
Bedroom 2
8.89
8.82
Hardwood Floor, Window
Room
7 :
Ground
Furnace R
0
0
Room
8 :
Ground
Laundry
0
0
Room
9 :
Ground
Family Ro
25.98
12.82
Hardwood Floor, Walk-Out, Large Window
Room
10 :
Ground
Bedroom 3
10.99
9.84
Room
11 :
Ground
Bathroom
0
0
Room
12 :
Upper
Bathroom
0
0
Room
13 :
Ground
Utility R
0
0
No. of Pieces
Level
Washroom
1 :
4
Washroom
2 :
3
Lower
Washroom
3 :
4
Washroom
4 :
3
Lower
Washroom
5 :
0
Washroom
6 :
0
Washroom
7 :
0
Property Type:
Detached
Style:
2-Storey
Exterior:
Vinyl Siding
Garage Type:
None
(Parking/)Drive:
Private
Drive Parking Spaces:
4
Parking Type:
Private
Parking Type:
Private
Pool:
None
CAC Included:
N
Water Included:
N
Cabel TV Included:
N
Common Elements Included:
N
Heat Included:
N
Parking Included:
N
Condo Tax Included:
N
Building Insurance Included:
N
Fireplace/Stove:
Y
Heat Source:
Gas
Heat Type:
Forced Air
Central Air Conditioning:
None
Central Vac:
N
Laundry Level:
Syste
Ensuite Laundry:
F
Sewers:
Septic
Percent Down:
5
10
15
20
25
10
10
15
20
25
15
10
15
20
25
20
10
15
20
25
Down Payment
$
$
$
$
First Mortgage
$
$
$
$
CMHC/GE
$
$
$
$
Total Financing
$
$
$
$
Monthly P&I
$
$
$
$
Expenses
$
$
$
$
Total Payment
$
$
$
$
Income Required
$
$
$
$
This chart is for demonstration purposes only. Always consult a professional financial
advisor before making personal financial decisions.
Although the information displayed is believed to be accurate, no warranties or representations are made of any kind.
TIMES REALTY GROUP INC.
Jump To:
--Please select an Item--
Description
General Details
Room & Interior
Exterior
Utilities
Walk Score
Street View
Map and Direction
Book Showing
Email Friend
View Slide Show
View All Photos >
Virtual Tour
Affordability Chart
Mortgage Calculator
Add To Compare List
Private Website
Print This Page
At a Glance:
Type:
Freehold - Detached
Area:
Simcoe
Municipality:
Tiny
Neighbourhood:
Rural Tiny
Style:
2-Storey
Lot Size:
52.59 x 149.15(Feet)
Approximate Age:
Tax:
$1,715.05
Maintenance Fee:
$0
Beds:
3
Baths:
2
Garage:
0
Fireplace:
Y
Air Conditioning:
Pool:
None
Locatin Map:
Listing added to compare list, click
here to view comparison
chart.
Inline HTML
Listing added to compare list,
click here to
view comparison chart.
MD Ashraful Bari
Broker
HomeLife/Future Realty Inc , Brokerage
Independently owned and operated.
Cell: 647.406.6653 | Office: 905.201.9977
MD Ashraful Bari
BROKER
Cell: 647.406.6653
Office: 905.201.9977
Fax: 905.201.9229
HomeLife/Future Realty Inc., Brokerage Independently owned and operated.


