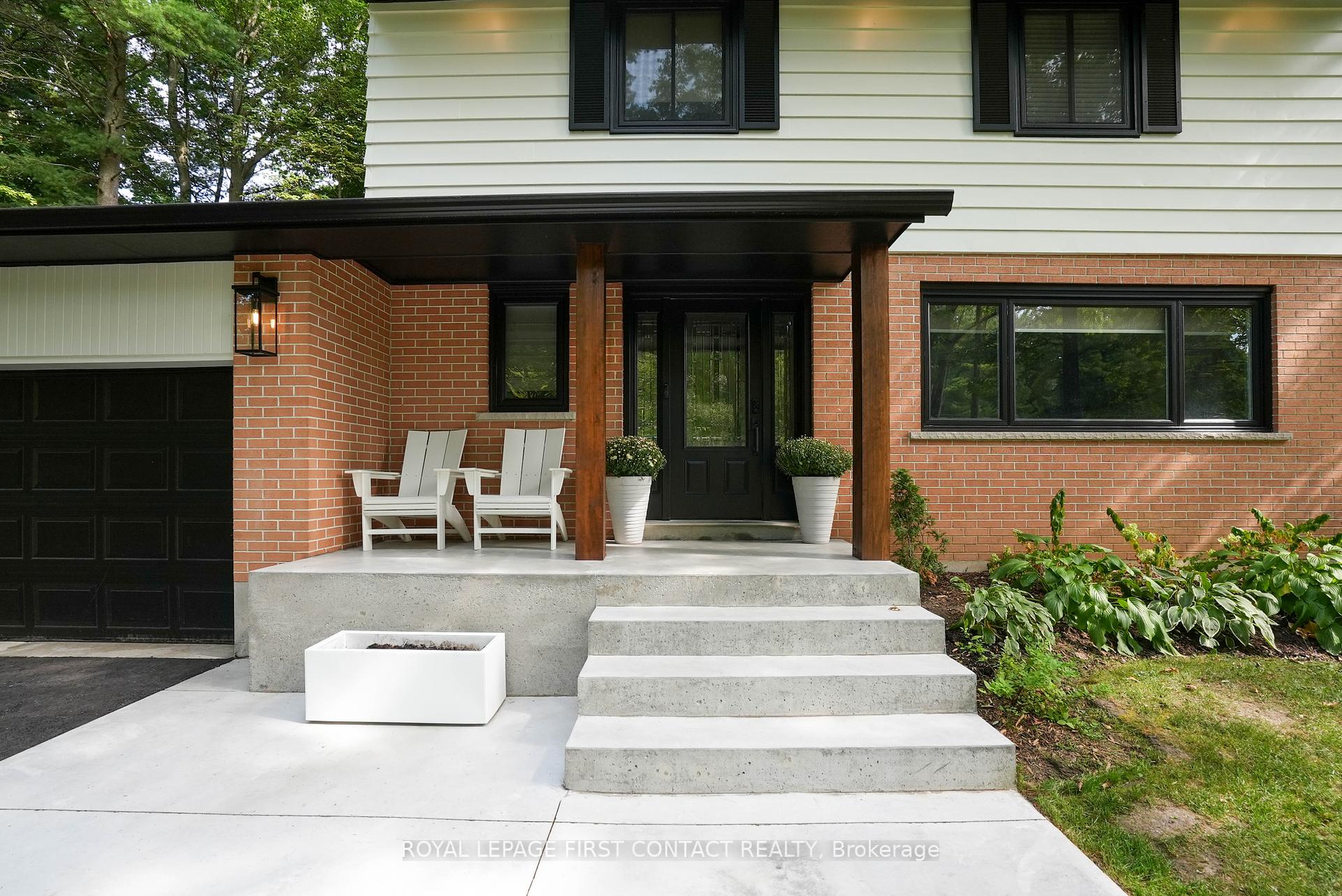Hi! This plugin doesn't seem to work correctly on your browser/platform.
Price
$1,050,000
Taxes:
$3,593.85
Occupancy by:
Owner
Address:
11 Vernar Driv , Springwater, L0L 1X0, Simcoe
Lot Size:
80
x
136
(Feet )
Directions/Cross Streets:
Doran & Vernar
Rooms:
12
Bedrooms:
4
Bedrooms +:
0
Washrooms:
3
Kitchens:
1
Family Room:
T
Basement:
Finished
Level/Floor
Room
Length(ft)
Width(ft)
Descriptions
Room
1 :
Main
Dining Ro
15.25
10.59
Room
2 :
Main
Kitchen
12.92
10.59
Room
3 :
Main
Living Ro
18.24
15.25
Room
4 :
Main
Bathroom
6.26
4.76
2 Pc Bath
Room
5 :
Second
Bedroom
9.58
9.91
Room
6 :
Second
Bedroom 2
12.23
11.15
Room
7 :
Second
Bedroom 3
16.56
11.15
Room
8 :
Second
Primary B
16.99
10.59
Room
9 :
Second
Bathroom
8.76
4.43
3 Pc Ensuite
Room
10 :
Second
Bathroom
7.08
6.07
4 Pc Bath
Room
11 :
Main
Breakfast
9.58
9.68
Room
12 :
Basement
Recreatio
14.24
28.18
No. of Pieces
Level
Washroom
1 :
2
Main
Washroom
2 :
3
2nd
Washroom
3 :
4
2nd
Washroom
4 :
2
Main
Washroom
5 :
3
Second
Washroom
6 :
4
Second
Washroom
7 :
0
Washroom
8 :
0
Washroom
9 :
2
Main
Washroom
10 :
3
Second
Washroom
11 :
4
Second
Washroom
12 :
0
Washroom
13 :
0
Washroom
14 :
2
Main
Washroom
15 :
3
Second
Washroom
16 :
4
Second
Washroom
17 :
0
Washroom
18 :
0
Property Type:
Detached
Style:
2-Storey
Exterior:
Aluminum Siding
Garage Type:
Attached
(Parking/)Drive:
Private Do
Drive Parking Spaces:
6
Parking Type:
Private Do
Parking Type:
Private Do
Pool:
None
Other Structures:
Garden Shed
Approximatly Age:
51-99
Approximatly Square Footage:
1500-2000
Property Features:
Park
CAC Included:
N
Water Included:
N
Cabel TV Included:
N
Common Elements Included:
N
Heat Included:
N
Parking Included:
N
Condo Tax Included:
N
Building Insurance Included:
N
Fireplace/Stove:
Y
Heat Source:
Gas
Heat Type:
Forced Air
Central Air Conditioning:
Central Air
Central Vac:
N
Laundry Level:
Syste
Ensuite Laundry:
F
Elevator Lift:
False
Sewers:
Septic
Percent Down:
5
10
15
20
25
10
10
15
20
25
15
10
15
20
25
20
10
15
20
25
Down Payment
$62,245
$124,490
$186,735
$248,980
First Mortgage
$1,182,655
$1,120,410
$1,058,165
$995,920
CMHC/GE
$32,523.01
$22,408.2
$18,517.89
$0
Total Financing
$1,215,178.01
$1,142,818.2
$1,076,682.89
$995,920
Monthly P&I
$5,204.51
$4,894.6
$4,611.35
$4,265.45
Expenses
$0
$0
$0
$0
Total Payment
$5,204.51
$4,894.6
$4,611.35
$4,265.45
Income Required
$195,169.25
$183,547.57
$172,925.6
$159,954.31
This chart is for demonstration purposes only. Always consult a professional financial
advisor before making personal financial decisions.
Although the information displayed is believed to be accurate, no warranties or representations are made of any kind.
ROYAL LEPAGE FIRST CONTACT REALTY
Jump To:
--Please select an Item--
Description
General Details
Room & Interior
Exterior
Utilities
Walk Score
Street View
Map and Direction
Book Showing
Email Friend
View Slide Show
View All Photos >
Virtual Tour
Affordability Chart
Mortgage Calculator
Add To Compare List
Private Website
Print This Page
At a Glance:
Type:
Freehold - Detached
Area:
Simcoe
Municipality:
Springwater
Neighbourhood:
Midhurst
Style:
2-Storey
Lot Size:
80.00 x 136.00(Feet)
Approximate Age:
51-99
Tax:
$3,593.85
Maintenance Fee:
$0
Beds:
4
Baths:
3
Garage:
0
Fireplace:
Y
Air Conditioning:
Pool:
None
Locatin Map:
Listing added to compare list, click
here to view comparison
chart.
Inline HTML
Listing added to compare list,
click here to
view comparison chart.
MD Ashraful Bari
Broker
HomeLife/Future Realty Inc , Brokerage
Independently owned and operated.
Cell: 647.406.6653 | Office: 905.201.9977
MD Ashraful Bari
BROKER
Cell: 647.406.6653
Office: 905.201.9977
Fax: 905.201.9229
HomeLife/Future Realty Inc., Brokerage Independently owned and operated.


