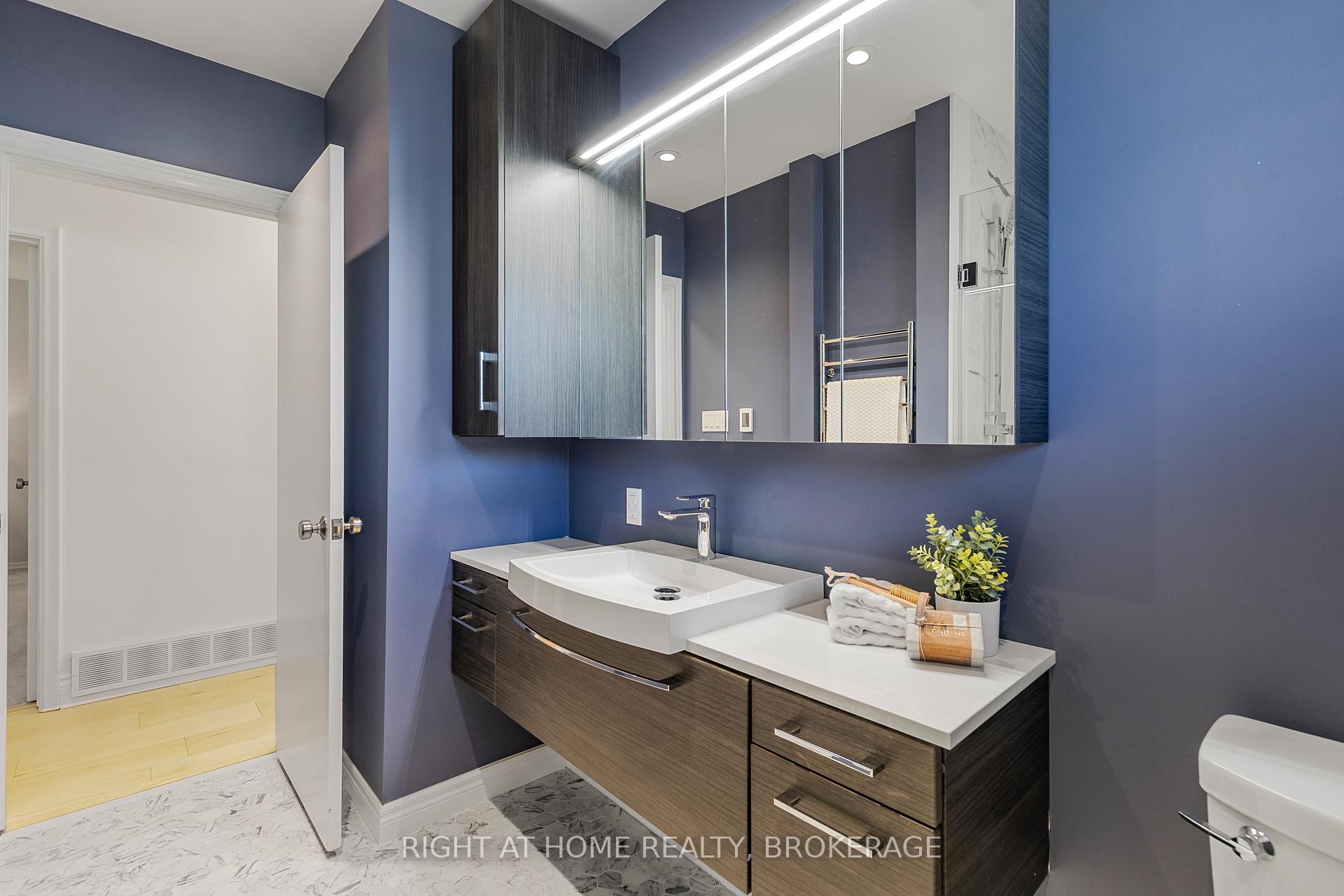Hi! This plugin doesn't seem to work correctly on your browser/platform.
Price
$1,398,000
Taxes:
$4,956.95
Occupancy by:
Owner
Address:
30 Warbeck Plac , Toronto, M9R 3C3, Toronto
Lot Size:
50
x
119
(Feet )
Acreage:
< .50
Directions/Cross Streets:
Kipling & Nugent
Rooms:
6
Rooms +:
3
Bedrooms:
3
Bedrooms +:
1
Washrooms:
2
Kitchens:
1
Family Room:
F
Basement:
Full
Level/Floor
Room
Length(ft)
Width(ft)
Descriptions
Room
1 :
Main
Living Ro
20.24
12.92
Hardwood Floor, California Shutters, Combined w/Dining
Room
2 :
Main
Dining Ro
20.24
12.92
Hardwood Floor, California Shutters, Combined w/Living
Room
3 :
Main
Kitchen
13.25
9.91
Hardwood Floor, Stainless Steel Appl, Granite Counters
Room
4 :
Main
Primary B
13.32
12.40
Overlooks Backyard, Double Closet, California Shutters
Room
5 :
Main
Bedroom 2
13.58
9.84
Overlooks Backyard, Closet, California Shutters
Room
6 :
Main
Bedroom 3
12.40
9.15
Closet, California Shutters
Room
7 :
Lower
Bedroom 4
12.00
10.59
Hardwood Floor, Walk-In Closet(s), Overlooks Backyard
Room
8 :
Lower
Recreatio
19.91
12.23
Large Window
Room
9 :
Lower
Office
15.42
11.58
Room
10 :
Lower
Laundry
11.41
7.74
Stainless Steel Sink, Window
Room
11 :
Lower
Utility R
13.91
13.15
Large Window
No. of Pieces
Level
Washroom
1 :
3
Main
Washroom
2 :
3
Lower
Washroom
3 :
3
Main
Washroom
4 :
3
Lower
Washroom
5 :
0
Washroom
6 :
0
Washroom
7 :
0
Property Type:
Detached
Style:
Bungalow
Exterior:
Brick
Garage Type:
Attached
(Parking/)Drive:
Private
Drive Parking Spaces:
4
Parking Type:
Private
Parking Type:
Private
Pool:
None
Other Structures:
Garden Shed
Property Features:
Fenced Yard
CAC Included:
N
Water Included:
N
Cabel TV Included:
N
Common Elements Included:
N
Heat Included:
N
Parking Included:
N
Condo Tax Included:
N
Building Insurance Included:
N
Fireplace/Stove:
N
Heat Source:
Gas
Heat Type:
Forced Air
Central Air Conditioning:
Central Air
Central Vac:
Y
Laundry Level:
Syste
Ensuite Laundry:
F
Sewers:
Sewer
Percent Down:
5
10
15
20
25
10
10
15
20
25
15
10
15
20
25
20
10
15
20
25
Down Payment
$69,900
$139,800
$209,700
$279,600
First Mortgage
$1,328,100
$1,258,200
$1,188,300
$1,118,400
CMHC/GE
$36,522.75
$25,164
$20,795.25
$0
Total Financing
$1,364,622.75
$1,283,364
$1,209,095.25
$1,118,400
Monthly P&I
$5,844.57
$5,496.55
$5,178.46
$4,790.02
Expenses
$0
$0
$0
$0
Total Payment
$5,844.57
$5,496.55
$5,178.46
$4,790.02
Income Required
$219,171.5
$206,120.57
$194,192.3
$179,625.77
This chart is for demonstration purposes only. Always consult a professional financial
advisor before making personal financial decisions.
Although the information displayed is believed to be accurate, no warranties or representations are made of any kind.
RIGHT AT HOME REALTY, BROKERAGE
Jump To:
--Please select an Item--
Description
General Details
Room & Interior
Exterior
Utilities
Walk Score
Street View
Map and Direction
Book Showing
Email Friend
View Slide Show
View All Photos >
Virtual Tour
Affordability Chart
Mortgage Calculator
Add To Compare List
Private Website
Print This Page
At a Glance:
Type:
Freehold - Detached
Area:
Toronto
Municipality:
Toronto W09
Neighbourhood:
Kingsview Village-The Westway
Style:
Bungalow
Lot Size:
50.00 x 119.00(Feet)
Approximate Age:
Tax:
$4,956.95
Maintenance Fee:
$0
Beds:
3+1
Baths:
2
Garage:
0
Fireplace:
N
Air Conditioning:
Pool:
None
Locatin Map:
Listing added to compare list, click
here to view comparison
chart.
Inline HTML
Listing added to compare list,
click here to
view comparison chart.
MD Ashraful Bari
Broker
HomeLife/Future Realty Inc , Brokerage
Independently owned and operated.
Cell: 647.406.6653 | Office: 905.201.9977
MD Ashraful Bari
BROKER
Cell: 647.406.6653
Office: 905.201.9977
Fax: 905.201.9229
HomeLife/Future Realty Inc., Brokerage Independently owned and operated.


