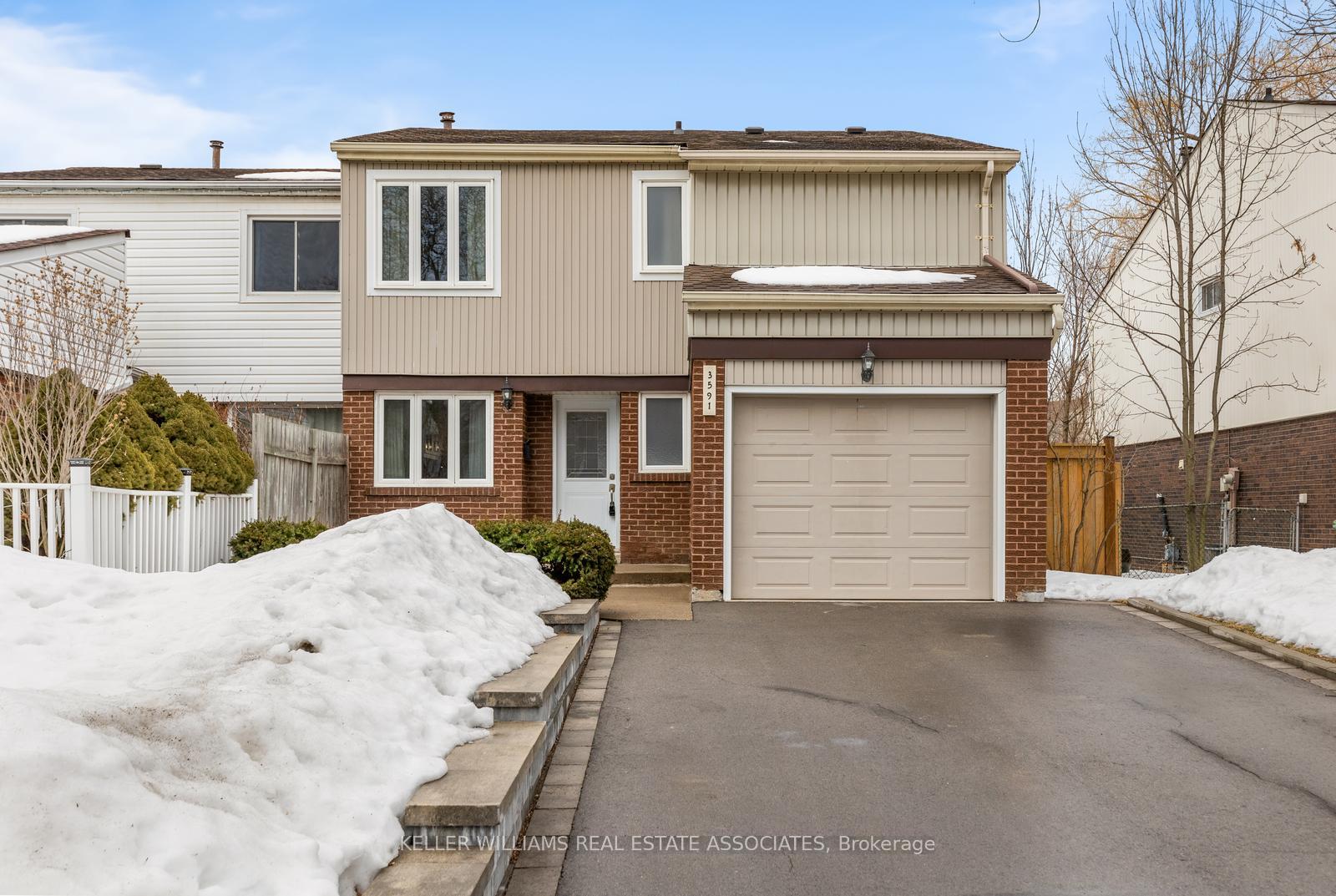Hi! This plugin doesn't seem to work correctly on your browser/platform.
Price
$1,049,000
Taxes:
$5,159
Assessment Year:
2024
Address:
3591 Ash Row Cres , Mississauga, L5L 1K3, Ontario
Lot Size:
35
x
125
(Feet )
Directions/Cross Streets:
Burnhamthorpe Rd. & Glen Erin Dr.
Rooms:
7
Rooms +:
1
Bedrooms:
4
Washrooms:
3
Kitchens:
1
Family Room:
N
Basement:
Fin W/O
Level/Floor
Room
Length(ft)
Width(ft)
Descriptions
Room
1 :
Main
Kitchen
9.15
7.58
Ceramic Floor, Eat-In Kitchen, Stainless Steel Appl
Room
2 :
Main
Breakfast
8.95
7.25
Ceramic Floor, O/Looks Frontyard, Picture Window
Room
3 :
Main
Living
16.92
12.30
Hardwood Floor, Pot Lights, Crown Moulding
Room
4 :
Main
Dining
10.04
8.07
Hardwood Floor, Crown Moulding, O/Looks Backyard
Room
5 :
2nd
Prim Bdrm
14.50
11.97
Hardwood Floor, W/W Closet, Ceiling Fan
Room
6 :
2nd
2nd Br
13.55
9.15
Hardwood Floor, Closet, O/Looks Backyard
Room
7 :
2nd
3rd Br
12.69
10.89
Hardwood Floor, Closet, O/Looks Backyard
Room
8 :
2nd
4th Br
12.37
10.40
Hardwood Floor, Closet, B/I Bookcase
Room
9 :
Lower
Rec
23.94
11.87
Laminate, Fireplace, W/O To Yard
No. of Pieces
Level
Washroom
1 :
4
2nd
Washroom
2 :
2
Main
Washroom
3 :
3
Lower
Property Type:
Semi-Detached
Style:
2-Storey
Exterior:
Brick
Garage Type:
Attached
(Parking/)Drive:
Pvt Double
Drive Parking Spaces:
4
Pool:
None
Property Features:
Hospital
Fireplace/Stove:
Y
Heat Source:
Gas
Heat Type:
Forced Air
Central Air Conditioning:
Central Air
Central Vac:
N
Laundry Level:
Lower
Sewers:
Sewers
Water:
Municipal
Percent Down:
5
10
15
20
25
10
10
15
20
25
15
10
15
20
25
20
10
15
20
25
Down Payment
$34,000
$68,000
$102,000
$136,000
First Mortgage
$646,000
$612,000
$578,000
$544,000
CMHC/GE
$17,765
$12,240
$10,115
$0
Total Financing
$663,765
$624,240
$588,115
$544,000
Monthly P&I
$2,842.85
$2,673.57
$2,518.85
$2,329.91
Expenses
$0
$0
$0
$0
Total Payment
$2,842.85
$2,673.57
$2,518.85
$2,329.91
Income Required
$106,607.03
$100,258.93
$94,456.91
$87,371.62
This chart is for demonstration purposes only. Always consult a professional financial
advisor before making personal financial decisions.
Although the information displayed is believed to be accurate, no warranties or representations are made of any kind.
KELLER WILLIAMS REAL ESTATE ASSOCIATES
Jump To:
--Please select an Item--
Description
General Details
Room & Interior
Exterior
Utilities
Walk Score
Street View
Map and Direction
Book Showing
Email Friend
View Slide Show
View All Photos >
Virtual Tour
Affordability Chart
Mortgage Calculator
Add To Compare List
Private Website
Print This Page
At a Glance:
Type:
Freehold - Semi-Detached
Area:
Peel
Municipality:
Mississauga
Neighbourhood:
Erin Mills
Style:
2-Storey
Lot Size:
35.00 x 125.00(Feet)
Approximate Age:
Tax:
$5,159
Maintenance Fee:
$0
Beds:
4
Baths:
3
Garage:
0
Fireplace:
Y
Air Conditioning:
Pool:
None
Locatin Map:
Listing added to compare list, click
here to view comparison
chart.
Inline HTML
Listing added to compare list,
click here to
view comparison chart.
MD Ashraful Bari
Broker
HomeLife/Future Realty Inc , Brokerage
Independently owned and operated.
Cell: 647.406.6653 | Office: 905.201.9977
MD Ashraful Bari
BROKER
Cell: 647.406.6653
Office: 905.201.9977
Fax: 905.201.9229
HomeLife/Future Realty Inc., Brokerage Independently owned and operated.


