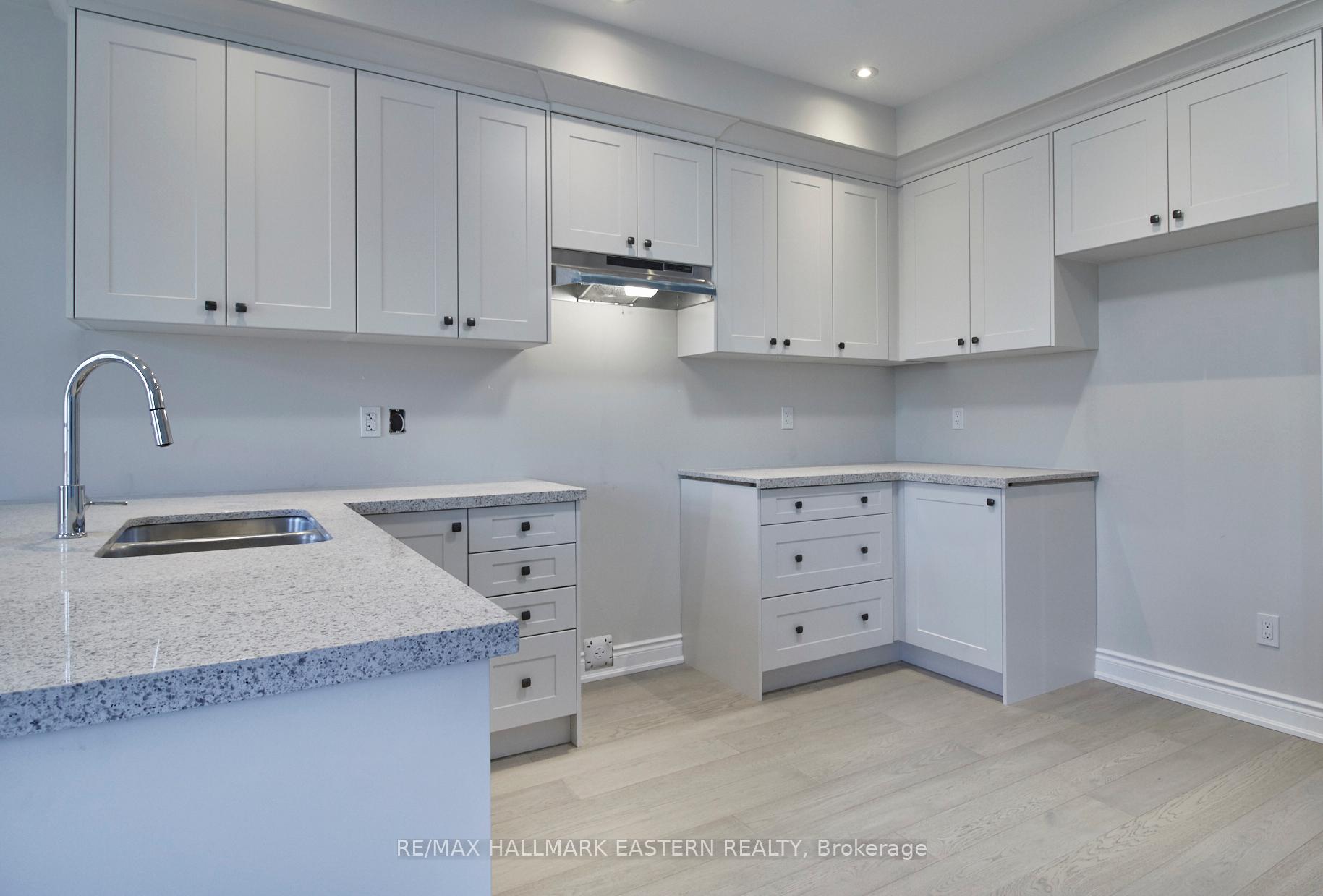Hi! This plugin doesn't seem to work correctly on your browser/platform.
Price
$939,990
Taxes:
$0
Occupancy by:
Vacant
Address:
37 COLDBROOK Driv , Cavan Monaghan, L0A 1G0, Peterborough
Lot Size:
23.88
x
108
(Feet )
Acreage:
< .50
Directions/Cross Streets:
Century Blvd/Coldbrook Dr
Rooms:
12
Rooms +:
0
Bedrooms:
3
Bedrooms +:
0
Washrooms:
3
Kitchens:
1
Kitchens +:
0
Family Room:
T
Basement:
Walk-Out
Level/Floor
Room
Length(ft)
Width(ft)
Descriptions
Room
1 :
Main
Bathroom
2.98
7.51
Room
2 :
Main
Bathroom
2.98
7.51
Room
3 :
Main
Den
9.15
11.68
Hardwood Floor
Room
4 :
Main
Laundry
7.15
6.00
Room
5 :
Main
Kitchen
10.50
12.33
Quartz Counter, Overlook Greenbelt, Open Concept
Room
6 :
Main
Dining Ro
10.50
10.99
W/O To Deck, Hardwood Floor, Open Concept
Room
7 :
Main
Living Ro
10.17
17.25
Hardwood Floor, Open Concept
Room
8 :
Second
Primary B
11.25
14.50
Walk-In Closet(s)
Room
9 :
Second
Bathroom
9.32
9.32
4 Pc Ensuite, Soaking Tub
Room
10 :
Second
Bedroom
9.15
10.99
Room
11 :
Second
Bedroom
11.51
12.50
Room
12 :
Second
Bathroom
5.51
8.50
Room
13 :
Second
Family Ro
13.32
15.42
Fireplace, Cathedral Ceiling(s)
No. of Pieces
Level
Washroom
1 :
2
Ground
Washroom
2 :
4
2nd
Washroom
3 :
5
2nd
Washroom
4 :
2
Ground
Washroom
5 :
4
Second
Washroom
6 :
5
Second
Washroom
7 :
0
Washroom
8 :
0
Washroom
9 :
2
Ground
Washroom
10 :
4
Second
Washroom
11 :
5
Second
Washroom
12 :
0
Washroom
13 :
0
Property Type:
Detached
Style:
2-Storey
Exterior:
Vinyl Siding
Garage Type:
Attached
Garage(/Parking)Space:
2
(Parking/)Drive:
Private Do
Drive Parking Spaces:
2
Parking Type:
Private Do
Parking Type:
Private Do
Pool:
None
Approximatly Age:
New
Approximatly Square Footage:
1500-2000
Property Features:
Cul de Sac/D
CAC Included:
N
Water Included:
N
Cabel TV Included:
N
Common Elements Included:
N
Heat Included:
N
Parking Included:
N
Condo Tax Included:
N
Building Insurance Included:
N
Fireplace/Stove:
Y
Heat Source:
Gas
Heat Type:
Forced Air
Central Air Conditioning:
None
Central Vac:
N
Laundry Level:
Syste
Ensuite Laundry:
F
Elevator Lift:
False
Sewers:
Sewer
Utilities-Hydro:
Y
Percent Down:
5
10
15
20
25
10
10
15
20
25
15
10
15
20
25
20
10
15
20
25
Down Payment
$33,245
$66,490
$99,735
$132,980
First Mortgage
$631,655
$598,410
$565,165
$531,920
CMHC/GE
$17,370.51
$11,968.2
$9,890.39
$0
Total Financing
$649,025.51
$610,378.2
$575,055.39
$531,920
Monthly P&I
$2,779.73
$2,614.2
$2,462.92
$2,278.17
Expenses
$0
$0
$0
$0
Total Payment
$2,779.73
$2,614.2
$2,462.92
$2,278.17
Income Required
$104,239.72
$98,032.59
$92,359.41
$85,431.45
This chart is for demonstration purposes only. Always consult a professional financial
advisor before making personal financial decisions.
Although the information displayed is believed to be accurate, no warranties or representations are made of any kind.
RE/MAX HALLMARK EASTERN REALTY
Jump To:
--Please select an Item--
Description
General Details
Room & Interior
Exterior
Utilities
Walk Score
Street View
Map and Direction
Book Showing
Email Friend
View Slide Show
View All Photos >
Virtual Tour
Affordability Chart
Mortgage Calculator
Add To Compare List
Private Website
Print This Page
At a Glance:
Type:
Freehold - Detached
Area:
Peterborough
Municipality:
Cavan Monaghan
Neighbourhood:
Millbrook
Style:
2-Storey
Lot Size:
23.88 x 108.00(Feet)
Approximate Age:
New
Tax:
$0
Maintenance Fee:
$0
Beds:
3
Baths:
3
Garage:
2
Fireplace:
Y
Air Conditioning:
Pool:
None
Locatin Map:
Listing added to compare list, click
here to view comparison
chart.
Inline HTML
Listing added to compare list,
click here to
view comparison chart.
MD Ashraful Bari
Broker
HomeLife/Future Realty Inc , Brokerage
Independently owned and operated.
Cell: 647.406.6653 | Office: 905.201.9977
MD Ashraful Bari
BROKER
Cell: 647.406.6653
Office: 905.201.9977
Fax: 905.201.9229
HomeLife/Future Realty Inc., Brokerage Independently owned and operated.


