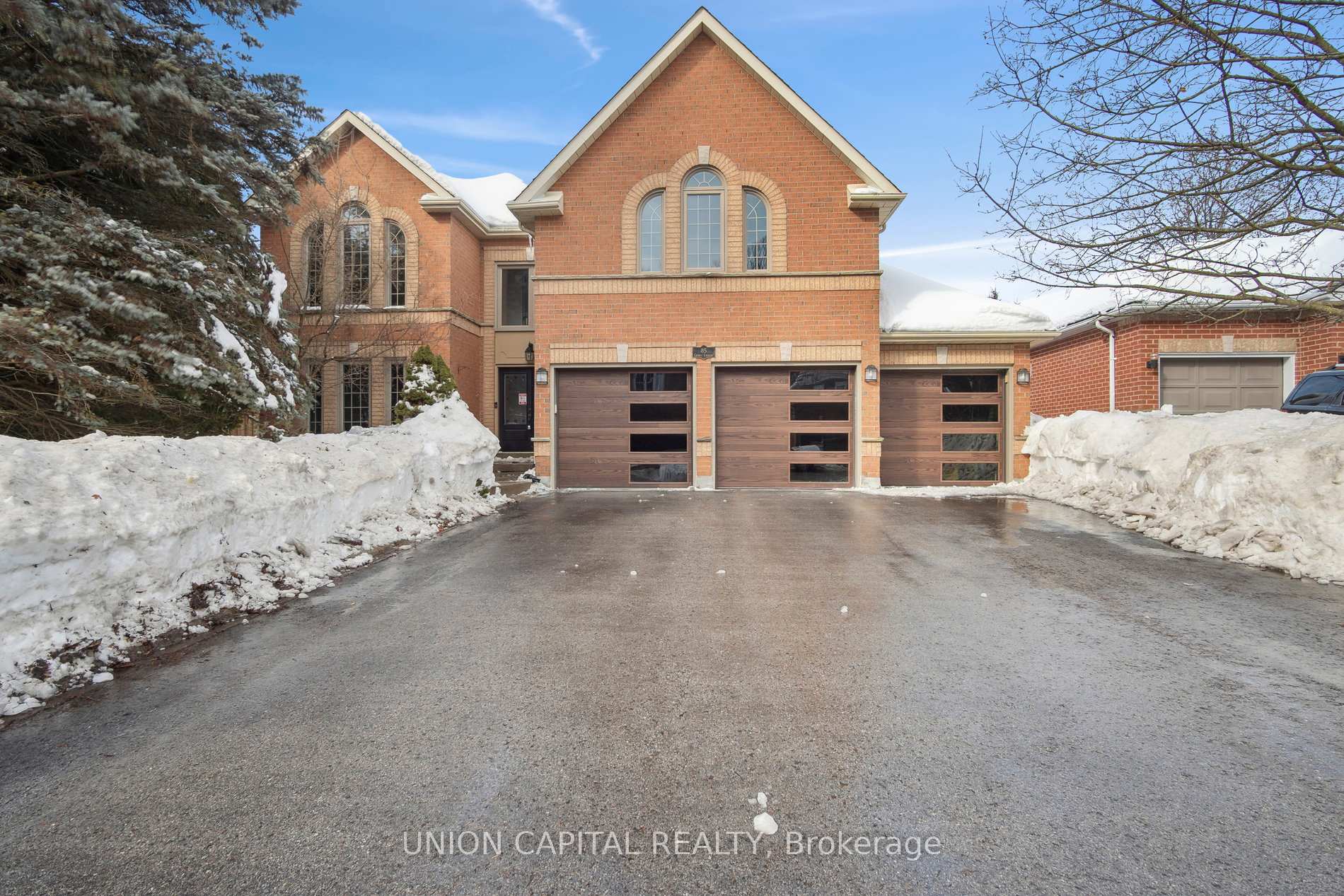Hi! This plugin doesn't seem to work correctly on your browser/platform.
Price
$2,148,000
Taxes:
$7,951.39
Address:
85 Charing Cres , Aurora, L4G 6P5, Ontario
Lot Size:
59.23
x
125.5
(Feet )
Directions/Cross Streets:
Bathurst/Mcclellen Way
Rooms:
10
Rooms +:
3
Bedrooms:
4
Washrooms:
5
Kitchens:
1
Family Room:
Y
Basement:
Finished
Level/Floor
Room
Length(ft)
Width(ft)
Descriptions
Room
1 :
Main
Living
18.01
12.00
Hardwood Floor, Formal Rm, Large Window
Room
2 :
Main
Dining
16.01
12.00
Hardwood Floor, Large Window, Combined W/Living
Room
3 :
Main
Kitchen
14.01
12.33
Ceramic Floor, Breakfast Bar, Combined W/Living
Room
4 :
Main
Breakfast
12.50
10.66
Ceramic Floor, Combined W/Great Rm, Combined W/Kitchen
Room
5 :
Main
Family
16.01
16.01
Hardwood Floor, Gas Fireplace, Ceiling Fan
Room
6 :
Main
Office
10.96
11.64
Hardwood Floor, Window, Double Doors
Room
7 :
2nd
Prim Bdrm
18.99
16.99
Hardwood Floor, His/Hers Closets, 5 Pc Ensuite
Room
8 :
2nd
2nd Br
15.48
13.15
Hardwood Floor, W/I Closet, 4 Pc Ensuite
Room
9 :
2nd
3rd Br
14.99
12.00
Hardwood Floor, W/I Closet, Semi Ensuite
Room
10 :
2nd
4th Br
12.00
11.68
Hardwood Floor, W/I Closet, Semi Ensuite
Room
11 :
Bsmt
Office
21.12
12.96
Laminate, 3 Pc Ensuite
Room
12 :
Bsmt
Living
21.12
12.96
Laminate, Combined W/Rec, Wet Bar
No. of Pieces
Level
Washroom
1 :
5
2nd
Washroom
2 :
4
2nd
Washroom
3 :
2
Main
Washroom
4 :
4
Bsmt
Property Type:
Detached
Style:
2-Storey
Exterior:
Brick
Garage Type:
Attached
Drive Parking Spaces:
6
Pool:
None
Approximatly Square Footage:
3500-5000
Property Features:
Fenced Yard
Fireplace/Stove:
Y
Heat Source:
Gas
Heat Type:
Forced Air
Central Air Conditioning:
Central Air
Central Vac:
Y
Laundry Level:
Main
Sewers:
Sewers
Water:
Municipal
Percent Down:
5
10
15
20
25
10
10
15
20
25
15
10
15
20
25
20
10
15
20
25
Down Payment
$
$
$
$
First Mortgage
$
$
$
$
CMHC/GE
$
$
$
$
Total Financing
$
$
$
$
Monthly P&I
$
$
$
$
Expenses
$
$
$
$
Total Payment
$
$
$
$
Income Required
$
$
$
$
This chart is for demonstration purposes only. Always consult a professional financial
advisor before making personal financial decisions.
Although the information displayed is believed to be accurate, no warranties or representations are made of any kind.
UNION CAPITAL REALTY
Jump To:
--Please select an Item--
Description
General Details
Room & Interior
Exterior
Utilities
Walk Score
Street View
Map and Direction
Book Showing
Email Friend
View Slide Show
View All Photos >
Virtual Tour
Affordability Chart
Mortgage Calculator
Add To Compare List
Private Website
Print This Page
At a Glance:
Type:
Freehold - Detached
Area:
York
Municipality:
Aurora
Neighbourhood:
Aurora Highlands
Style:
2-Storey
Lot Size:
59.23 x 125.50(Feet)
Approximate Age:
Tax:
$7,951.39
Maintenance Fee:
$0
Beds:
4
Baths:
5
Garage:
0
Fireplace:
Y
Air Conditioning:
Pool:
None
Locatin Map:
Listing added to compare list, click
here to view comparison
chart.
Inline HTML
Listing added to compare list,
click here to
view comparison chart.
MD Ashraful Bari
Broker
HomeLife/Future Realty Inc , Brokerage
Independently owned and operated.
Cell: 647.406.6653 | Office: 905.201.9977
MD Ashraful Bari
BROKER
Cell: 647.406.6653
Office: 905.201.9977
Fax: 905.201.9229
HomeLife/Future Realty Inc., Brokerage Independently owned and operated.


