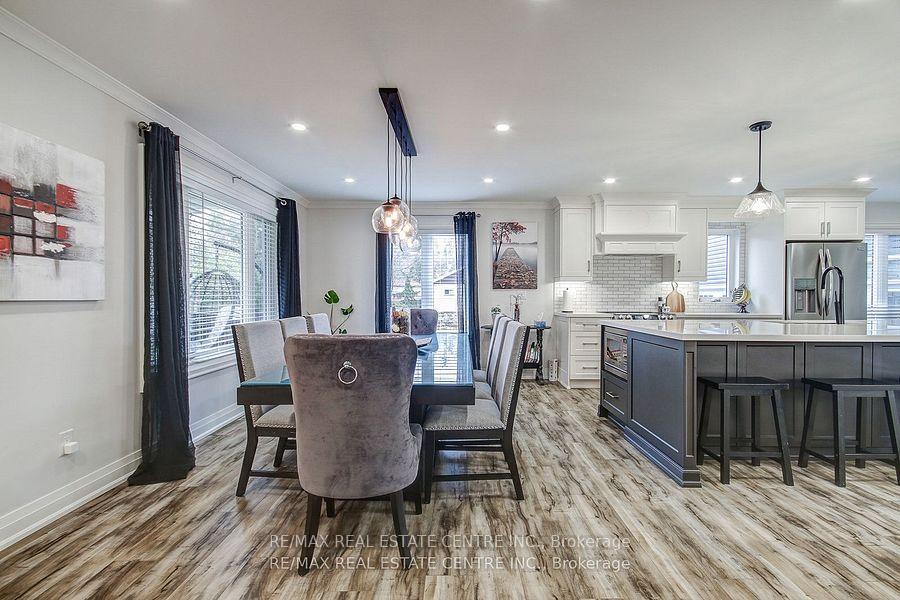Hi! This plugin doesn't seem to work correctly on your browser/platform.
Price
$1,749,000
Taxes:
$7,121
Address:
25 BEAVER St , Halton Hills, L7G 3P6, Ontario
Lot Size:
134.83
x
78.57
(Feet )
Directions/Cross Streets:
CONFEDERATION & WILDWOOD
Rooms:
7
Bedrooms:
3
Washrooms:
3
Kitchens:
1
Family Room:
Y
Basement:
Half
Level/Floor
Room
Length(ft)
Width(ft)
Descriptions
Room
1 :
Main
Kitchen
17.02
11.97
Centre Island, Laminate
Room
2 :
Main
Dining
18.99
11.97
Laminate, W/O To Porch
Room
3 :
Main
Living
20.99
14.99
W/O To Deck, Gas Fireplace
Room
4 :
Main
Prim Bdrm
12.99
10.99
W/I Closet, Ensuite Bath, French Doors
Room
5 :
Main
Foyer
9.97
6.99
Ceramic Floor, W/O To Garage, W/O To Yard
Room
6 :
2nd
2nd Br
22.99
12.99
Laminate, W/I Closet
Room
7 :
2nd
3rd Br
15.97
11.97
Laminate, W/I Closet
No. of Pieces
Level
Washroom
1 :
2
Main
Washroom
2 :
4
Main
Washroom
3 :
4
2nd
Property Type:
Detached
Style:
2-Storey
Exterior:
Vinyl Siding
Garage Type:
Attached
(Parking/)Drive:
Pvt Double
Drive Parking Spaces:
8
Pool:
None
Approximatly Age:
0-5
Approximatly Square Footage:
2000-2500
Property Features:
Fenced Yard
Fireplace/Stove:
Y
Heat Source:
Gas
Heat Type:
Forced Air
Central Air Conditioning:
Central Air
Central Vac:
N
Laundry Level:
Main
Sewers:
Septic
Water:
Municipal
Utilities-Cable:
A
Utilities-Hydro:
Y
Utilities-Gas:
Y
Utilities-Telephone:
A
Percent Down:
5
10
15
20
25
10
10
15
20
25
15
10
15
20
25
20
10
15
20
25
Down Payment
$194,450
$388,900
$583,350
$777,800
First Mortgage
$3,694,550
$3,500,100
$3,305,650
$3,111,200
CMHC/GE
$101,600.13
$70,002
$57,848.88
$0
Total Financing
$3,796,150.13
$3,570,102
$3,363,498.88
$3,111,200
Monthly P&I
$16,258.62
$15,290.47
$14,405.6
$13,325.03
Expenses
$0
$0
$0
$0
Total Payment
$16,258.62
$15,290.47
$14,405.6
$13,325.03
Income Required
$609,698.13
$573,392.63
$540,210.18
$499,688.57
This chart is for demonstration purposes only. Always consult a professional financial
advisor before making personal financial decisions.
Although the information displayed is believed to be accurate, no warranties or representations are made of any kind.
RE/MAX REAL ESTATE CENTRE INC.
Jump To:
--Please select an Item--
Description
General Details
Room & Interior
Exterior
Utilities
Walk Score
Street View
Map and Direction
Book Showing
Email Friend
View Slide Show
View All Photos >
Affordability Chart
Mortgage Calculator
Add To Compare List
Private Website
Print This Page
At a Glance:
Type:
Freehold - Detached
Area:
Halton
Municipality:
Halton Hills
Neighbourhood:
Glen Williams
Style:
2-Storey
Lot Size:
134.83 x 78.57(Feet)
Approximate Age:
0-5
Tax:
$7,121
Maintenance Fee:
$0
Beds:
3
Baths:
3
Garage:
0
Fireplace:
Y
Air Conditioning:
Pool:
None
Locatin Map:
Listing added to compare list, click
here to view comparison
chart.
Inline HTML
Listing added to compare list,
click here to
view comparison chart.
MD Ashraful Bari
Broker
HomeLife/Future Realty Inc , Brokerage
Independently owned and operated.
Cell: 647.406.6653 | Office: 905.201.9977
MD Ashraful Bari
BROKER
Cell: 647.406.6653
Office: 905.201.9977
Fax: 905.201.9229
HomeLife/Future Realty Inc., Brokerage Independently owned and operated.


