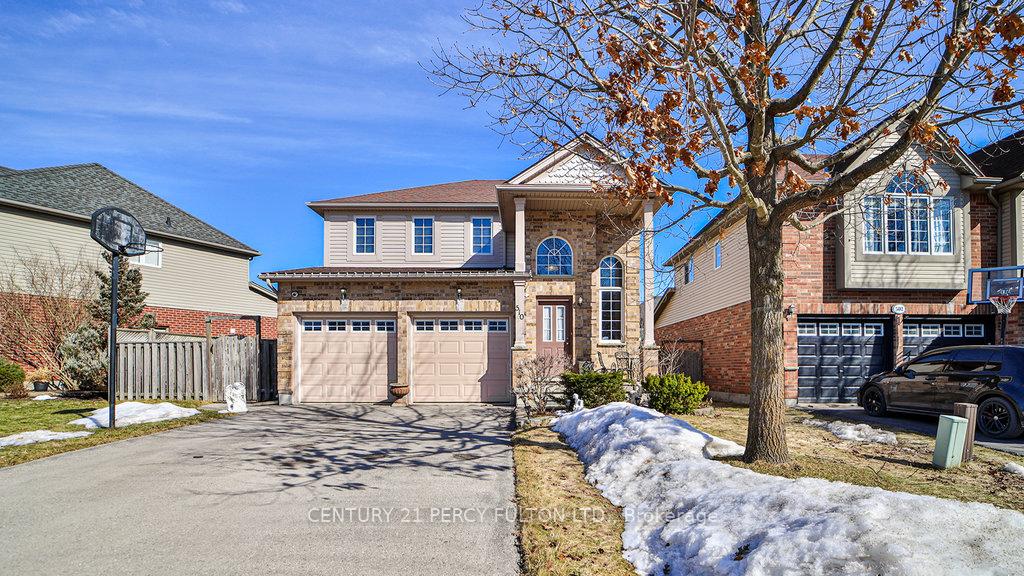Hi! This plugin doesn't seem to work correctly on your browser/platform.
Price
$749,900
Taxes:
$4,971.08
Occupancy by:
Owner
Address:
510 South Leaksdale Circ , London South, N6M 1K4, Middlesex
Lot Size:
58.04
x
107.86
(Feet )
Directions/Cross Streets:
Commissioners Rd E & Chelton Rd
Rooms:
9
Rooms +:
0
Bedrooms:
3
Bedrooms +:
0
Washrooms:
3
Kitchens:
1
Kitchens +:
0
Family Room:
T
Basement:
Full
Level/Floor
Room
Length(ft)
Width(ft)
Descriptions
Room
1 :
Main
Breakfast
18.99
10.99
Combined W/Kitchen
Room
2 :
Main
Breakfast
18.99
10.99
Combined w/Kitchen, W/O To Patio
Room
3 :
Main
Kitchen
18.99
10.99
Open Concept, Stainless Steel Appl
Room
4 :
Main
Dining Ro
12.99
10.99
Hardwood Floor
Room
5 :
Main
Family Ro
17.38
11.38
Fireplace, Hardwood Floor
Room
6 :
Main
Foyer
5.81
11.02
Cathedral Ceiling(s), Hardwood Floor
Room
7 :
Second
Primary B
17.97
11.38
Walk-In Closet(s), 4 Pc Ensuite
Room
8 :
Second
Bedroom 2
12.40
10.40
Room
9 :
Second
Bedroom 3
12.40
10.40
Room
10 :
Second
Laundry
5.81
5.41
No. of Pieces
Level
Washroom
1 :
2
Main
Washroom
2 :
4
2nd
Washroom
3 :
2
Main
Washroom
4 :
4
Second
Washroom
5 :
0
Washroom
6 :
0
Washroom
7 :
0
Property Type:
Detached
Style:
2-Storey
Exterior:
Vinyl Siding
Garage Type:
Attached
(Parking/)Drive:
Private Do
Drive Parking Spaces:
4
Parking Type:
Private Do
Parking Type:
Private Do
Parking Type:
Inside Ent
Pool:
None
CAC Included:
N
Water Included:
N
Cabel TV Included:
N
Common Elements Included:
N
Heat Included:
N
Parking Included:
N
Condo Tax Included:
N
Building Insurance Included:
N
Fireplace/Stove:
N
Heat Source:
Gas
Heat Type:
Forced Air
Central Air Conditioning:
Central Air
Central Vac:
Y
Laundry Level:
Syste
Ensuite Laundry:
F
Sewers:
Sewer
Percent Down:
5
10
15
20
25
10
10
15
20
25
15
10
15
20
25
20
10
15
20
25
Down Payment
$37,495
$74,990
$112,485
$149,980
First Mortgage
$712,405
$674,910
$637,415
$599,920
CMHC/GE
$19,591.14
$13,498.2
$11,154.76
$0
Total Financing
$731,996.14
$688,408.2
$648,569.76
$599,920
Monthly P&I
$3,135.08
$2,948.4
$2,777.77
$2,569.41
Expenses
$0
$0
$0
$0
Total Payment
$3,135.08
$2,948.4
$2,777.77
$2,569.41
Income Required
$117,565.6
$110,564.96
$104,166.53
$96,352.91
This chart is for demonstration purposes only. Always consult a professional financial
advisor before making personal financial decisions.
Although the information displayed is believed to be accurate, no warranties or representations are made of any kind.
CENTURY 21 PERCY FULTON LTD.
Jump To:
--Please select an Item--
Description
General Details
Room & Interior
Exterior
Utilities
Walk Score
Street View
Map and Direction
Book Showing
Email Friend
View Slide Show
View All Photos >
Virtual Tour
Affordability Chart
Mortgage Calculator
Add To Compare List
Private Website
Print This Page
At a Glance:
Type:
Freehold - Detached
Area:
Middlesex
Municipality:
London South
Neighbourhood:
South U
Style:
2-Storey
Lot Size:
58.04 x 107.86(Feet)
Approximate Age:
Tax:
$4,971.08
Maintenance Fee:
$0
Beds:
3
Baths:
3
Garage:
0
Fireplace:
N
Air Conditioning:
Pool:
None
Locatin Map:
Listing added to compare list, click
here to view comparison
chart.
Inline HTML
Listing added to compare list,
click here to
view comparison chart.
MD Ashraful Bari
Broker
HomeLife/Future Realty Inc , Brokerage
Independently owned and operated.
Cell: 647.406.6653 | Office: 905.201.9977
MD Ashraful Bari
BROKER
Cell: 647.406.6653
Office: 905.201.9977
Fax: 905.201.9229
HomeLife/Future Realty Inc., Brokerage Independently owned and operated.


