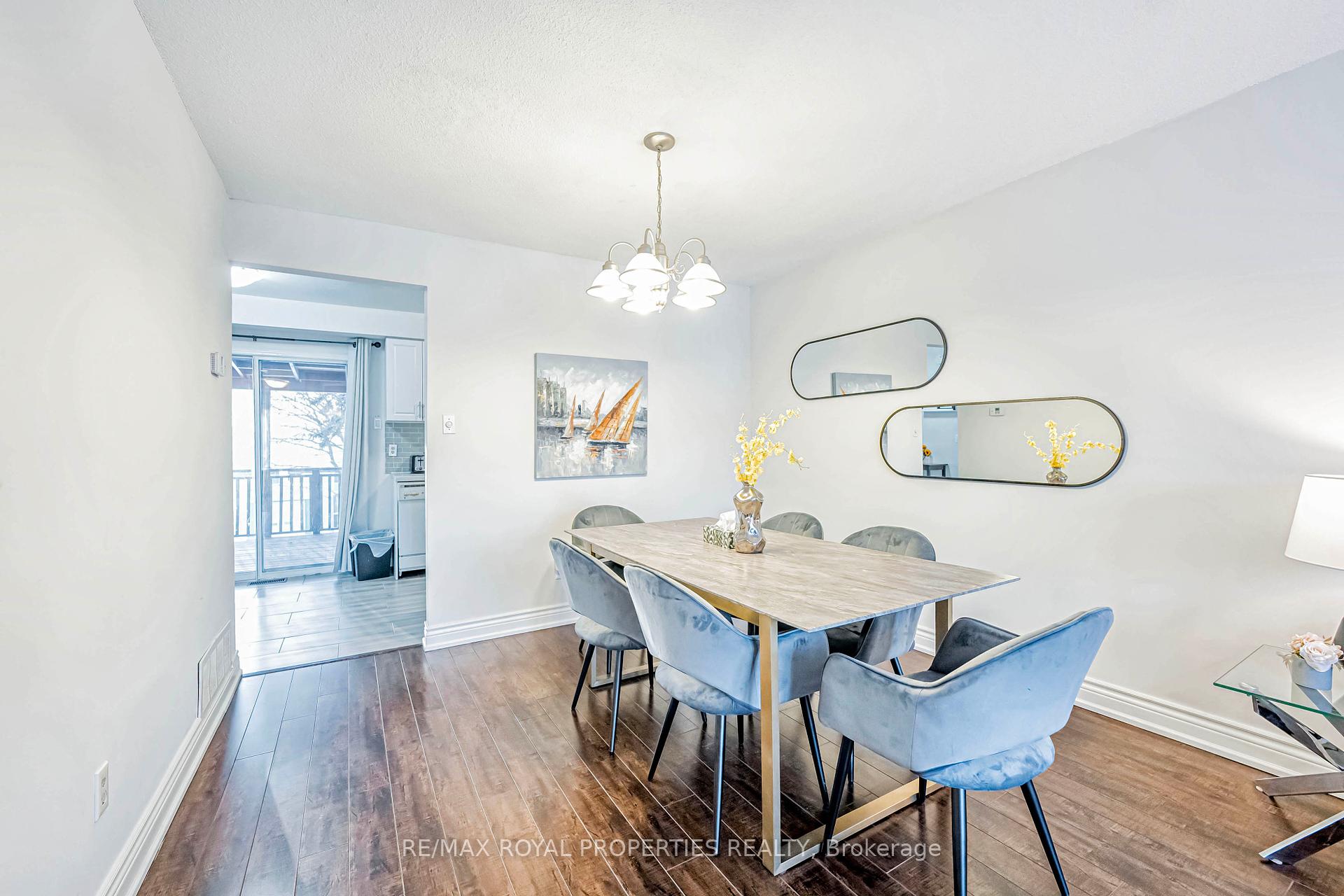Hi! This plugin doesn't seem to work correctly on your browser/platform.
Price
$1,049,900
Taxes:
$3,734
Address:
58 Crittenden Sq , Toronto, M1B 1V1, Ontario
Lot Size:
40.06
x
124.83
(Feet )
Directions/Cross Streets:
Markham Rd & Finch Ave E
Rooms:
7
Rooms +:
2
Bedrooms:
4
Bedrooms +:
2
Washrooms:
3
Kitchens:
1
Kitchens +:
1
Family Room:
N
Basement:
Finished
Level/Floor
Room
Length(ft)
Width(ft)
Descriptions
Room
1 :
Main
Living
20.34
12.00
Combined W/Dining, Laminate, Window
Room
2 :
Main
Dining
20.34
12.00
Combined W/Living, Laminate, Window
Room
3 :
Main
Kitchen
12.00
8.00
Ceramic Floor, Backsplash, Granite Counter
Room
4 :
2nd
Prim Bdrm
13.78
10.99
Laminate, Window, Closet
Room
5 :
2nd
2nd Br
10.99
10.00
Laminate, Window, Closet
Room
6 :
2nd
3rd Br
10.00
10.00
Laminate, Window, Closet
Room
7 :
2nd
4th Br
10.66
10.33
Laminate, Window, Closet
Room
8 :
Bsmt
Br
12.00
10.99
Ceramic Floor, Window
Room
9 :
Bsmt
Br
10.00
10.00
Ceramic Floor, Window
Room
10 :
Bsmt
Living
8.99
8.59
No. of Pieces
Level
Washroom
1 :
4
2nd
Washroom
2 :
2
Ground
Washroom
3 :
4
Bsmt
Property Type:
Detached
Style:
2-Storey
Exterior:
Brick
Garage Type:
Carport
(Parking/)Drive:
Private
Drive Parking Spaces:
3
Pool:
None
Fireplace/Stove:
N
Heat Source:
Gas
Heat Type:
Forced Air
Central Air Conditioning:
Central Air
Central Vac:
N
Laundry Level:
Lower
Sewers:
Sewers
Water:
Municipal
Utilities-Cable:
A
Utilities-Hydro:
A
Utilities-Gas:
A
Utilities-Telephone:
A
Percent Down:
5
10
15
20
25
10
10
15
20
25
15
10
15
20
25
20
10
15
20
25
Down Payment
$17,945
$35,890
$53,835
$71,780
First Mortgage
$340,955
$323,010
$305,065
$287,120
CMHC/GE
$9,376.26
$6,460.2
$5,338.64
$0
Total Financing
$350,331.26
$329,470.2
$310,403.64
$287,120
Monthly P&I
$1,500.44
$1,411.1
$1,329.43
$1,229.71
Expenses
$0
$0
$0
$0
Total Payment
$1,500.44
$1,411.1
$1,329.43
$1,229.71
Income Required
$56,266.56
$52,916.07
$49,853.8
$46,114.23
This chart is for demonstration purposes only. Always consult a professional financial
advisor before making personal financial decisions.
Although the information displayed is believed to be accurate, no warranties or representations are made of any kind.
RE/MAX ROYAL PROPERTIES REALTY
Jump To:
--Please select an Item--
Description
General Details
Room & Interior
Exterior
Utilities
Walk Score
Street View
Map and Direction
Book Showing
Email Friend
View Slide Show
View All Photos >
Virtual Tour
Affordability Chart
Mortgage Calculator
Add To Compare List
Private Website
Print This Page
At a Glance:
Type:
Freehold - Detached
Area:
Toronto
Municipality:
Toronto
Neighbourhood:
Malvern
Style:
2-Storey
Lot Size:
40.06 x 124.83(Feet)
Approximate Age:
Tax:
$3,734
Maintenance Fee:
$0
Beds:
4+2
Baths:
3
Garage:
0
Fireplace:
N
Air Conditioning:
Pool:
None
Locatin Map:
Listing added to compare list, click
here to view comparison
chart.
Inline HTML
Listing added to compare list,
click here to
view comparison chart.
MD Ashraful Bari
Broker
HomeLife/Future Realty Inc , Brokerage
Independently owned and operated.
Cell: 647.406.6653 | Office: 905.201.9977
MD Ashraful Bari
BROKER
Cell: 647.406.6653
Office: 905.201.9977
Fax: 905.201.9229
HomeLife/Future Realty Inc., Brokerage Independently owned and operated.


