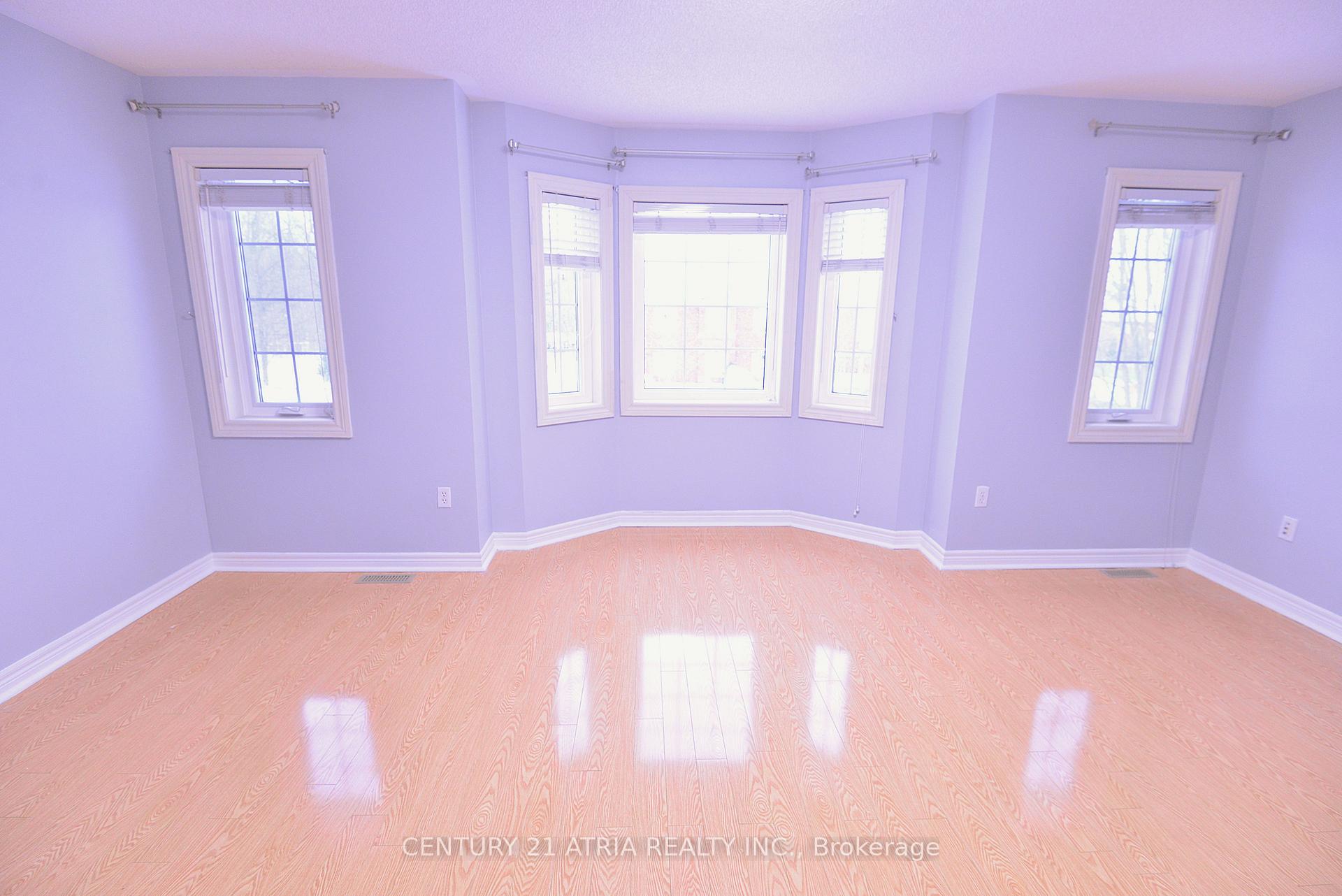Hi! This plugin doesn't seem to work correctly on your browser/platform.
Price
$1,550,000
Taxes:
$7,662.52
Address:
1093 Lamplight Way , Mississauga, L5W 1J3, Ontario
Lot Size:
39.37
x
114.28
(Feet )
Acreage:
< .50
Directions/Cross Streets:
Derry Rd and Mavis Rd
Rooms:
9
Rooms +:
3
Bedrooms:
4
Bedrooms +:
2
Washrooms:
4
Kitchens:
1
Family Room:
Y
Basement:
Apartment
Level/Floor
Room
Length(ft)
Width(ft)
Descriptions
Room
1 :
Ground
Living
12.04
11.12
Hardwood Floor, Pot Lights
Room
2 :
Ground
Dining
13.78
11.12
Hardwood Floor, Pot Lights, Crown Moulding
Room
3 :
Ground
Family
17.78
12.99
Hardwood Floor, Gas Fireplace, Pot Lights
Room
4 :
Ground
Kitchen
11.87
11.02
Ceramic Floor, Granite Counter, Stainless Steel Appl
Room
5 :
Ground
Breakfast
11.87
11.02
Ceramic Floor, W/O To Patio, Large Window
Room
6 :
2nd
Prim Bdrm
18.04
14.04
Laminate, W/I Closet, 5 Pc Ensuite
Room
7 :
2nd
2nd Br
16.99
11.02
Laminate, Closet, Window
Room
8 :
2nd
3rd Br
12.04
10.07
Laminate, Closet, Window
Room
9 :
2nd
4th Br
12.66
11.02
Laminate, Closet, Window
Room
10 :
Bsmt
Br
18.04
12.99
Laminate, W/I Closet, Window
Room
11 :
Bsmt
Br
16.47
10.89
Laminate, Closet, Window
Room
12 :
Bsmt
Rec
23.85
22.60
Laminate, W/I Closet, Window
No. of Pieces
Level
Washroom
1 :
5
2nd
Washroom
2 :
4
Washroom
3 :
2
Main
Washroom
4 :
4
Bsmt
Property Type:
Detached
Style:
2-Storey
Exterior:
Brick
Garage Type:
Built-In
(Parking/)Drive:
Pvt Double
Drive Parking Spaces:
2
Pool:
None
Other Structures:
Garden Shed
Approximatly Age:
16-30
Approximatly Square Footage:
2500-3000
Property Features:
Clear View
Fireplace/Stove:
Y
Heat Source:
Gas
Heat Type:
Forced Air
Central Air Conditioning:
Central Air
Central Vac:
Y
Laundry Level:
Main
Elevator Lift:
N
Sewers:
Sewers
Water:
None
Utilities-Cable:
A
Utilities-Hydro:
Y
Utilities-Gas:
Y
Utilities-Telephone:
A
Percent Down:
5
10
15
20
25
10
10
15
20
25
15
10
15
20
25
20
10
15
20
25
Down Payment
$29,995
$59,990
$89,985
$119,980
First Mortgage
$569,905
$539,910
$509,915
$479,920
CMHC/GE
$15,672.39
$10,798.2
$8,923.51
$0
Total Financing
$585,577.39
$550,708.2
$518,838.51
$479,920
Monthly P&I
$2,507.98
$2,358.64
$2,222.15
$2,055.46
Expenses
$0
$0
$0
$0
Total Payment
$2,507.98
$2,358.64
$2,222.15
$2,055.46
Income Required
$94,049.35
$88,449.02
$83,330.44
$77,079.76
This chart is for demonstration purposes only. Always consult a professional financial
advisor before making personal financial decisions.
Although the information displayed is believed to be accurate, no warranties or representations are made of any kind.
CENTURY 21 ATRIA REALTY INC.
Jump To:
--Please select an Item--
Description
General Details
Room & Interior
Exterior
Utilities
Walk Score
Street View
Map and Direction
Book Showing
Email Friend
View Slide Show
View All Photos >
Virtual Tour
Affordability Chart
Mortgage Calculator
Add To Compare List
Private Website
Print This Page
At a Glance:
Type:
Freehold - Detached
Area:
Peel
Municipality:
Mississauga
Neighbourhood:
Meadowvale Village
Style:
2-Storey
Lot Size:
39.37 x 114.28(Feet)
Approximate Age:
16-30
Tax:
$7,662.52
Maintenance Fee:
$0
Beds:
4+2
Baths:
4
Garage:
0
Fireplace:
Y
Air Conditioning:
Pool:
None
Locatin Map:
Listing added to compare list, click
here to view comparison
chart.
Inline HTML
Listing added to compare list,
click here to
view comparison chart.
MD Ashraful Bari
Broker
HomeLife/Future Realty Inc , Brokerage
Independently owned and operated.
Cell: 647.406.6653 | Office: 905.201.9977
MD Ashraful Bari
BROKER
Cell: 647.406.6653
Office: 905.201.9977
Fax: 905.201.9229
HomeLife/Future Realty Inc., Brokerage Independently owned and operated.


