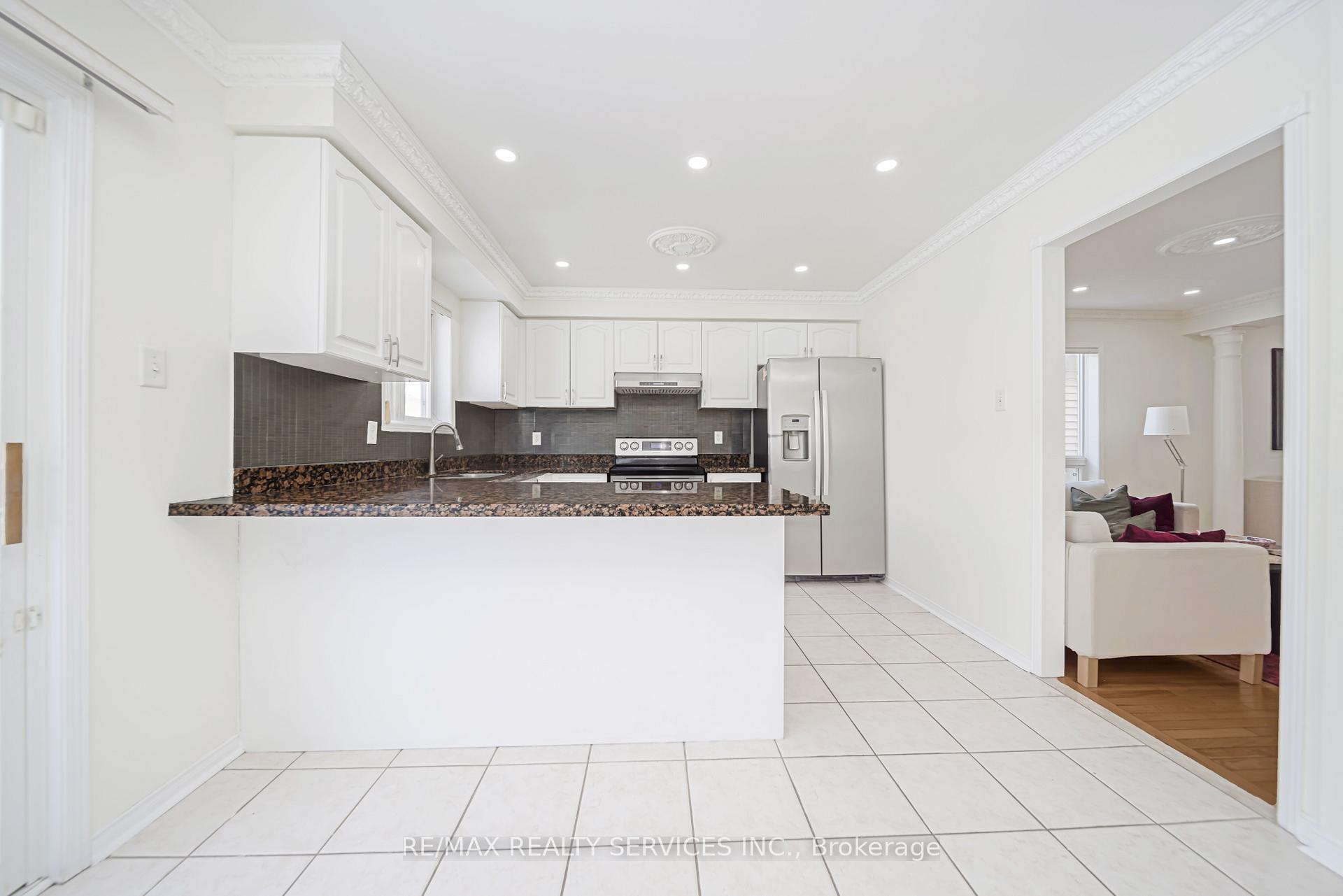Hi! This plugin doesn't seem to work correctly on your browser/platform.
Price
$1,179,900
Taxes:
$6,043.41
Occupancy by:
Owner
Address:
60 Dwellers Road , Brampton, L6X 5C1, Peel
Lot Size:
34.16
x
110.05
(Feet )
Directions/Cross Streets:
Bovaird/ Fletcher
Rooms:
8
Bedrooms:
4
Bedrooms +:
3
Washrooms:
4
Kitchens:
2
Family Room:
T
Basement:
Finished
Level/Floor
Room
Length(ft)
Width(ft)
Descriptions
Room
1 :
Main
Living Ro
10.89
26.24
Hardwood Floor, Crown Moulding
Room
2 :
Main
Family Ro
11.15
16.07
Hardwood Floor, Crown Moulding
Room
3 :
Main
Dining Ro
7.58
10.53
Hardwood Floor, Gas Fireplace
Room
4 :
Main
Kitchen
9.22
10.53
Ceramic Floor, Ceramic Backsplash, B/I Dishwasher
Room
5 :
Second
Primary B
16.20
16.04
Laminate, 4 Pc Ensuite
Room
6 :
Second
Bedroom
10.82
11.61
Laminate, Closet
Room
7 :
Second
Bedroom
10.46
13.78
Laminate, Closet
Room
8 :
Second
Bedroom
10.46
10.43
Laminate, Closet
Room
9 :
Basement
Bedroom
11.25
10.99
Above Grade Window, B/I Closet
Room
10 :
Basement
Bedroom
11.02
11.68
B/I Closet
Room
11 :
Basement
Bedroom 3
12.69
15.22
Walk-In Closet(s)
Room
12 :
Basement
Living Ro
16.07
15.58
Above Grade Window
Room
13 :
Basement
Utility R
9.81
8.99
No. of Pieces
Level
Washroom
1 :
2
Main
Washroom
2 :
4
2nd
Washroom
3 :
4
2nd
Washroom
4 :
4
Bsmt
Washroom
5 :
2
Main
Washroom
6 :
4
Second
Washroom
7 :
4
Second
Washroom
8 :
4
Basement
Washroom
9 :
0
Washroom
10 :
2
Main
Washroom
11 :
4
Second
Washroom
12 :
4
Second
Washroom
13 :
4
Basement
Washroom
14 :
0
Washroom
15 :
2
Main
Washroom
16 :
4
Second
Washroom
17 :
4
Second
Washroom
18 :
4
Basement
Washroom
19 :
0
Property Type:
Detached
Style:
2-Storey
Exterior:
Brick
Garage Type:
Attached
(Parking/)Drive:
Private
Drive Parking Spaces:
2
Parking Type:
Private
Parking Type:
Private
Pool:
None
CAC Included:
N
Water Included:
N
Cabel TV Included:
N
Common Elements Included:
N
Heat Included:
N
Parking Included:
N
Condo Tax Included:
N
Building Insurance Included:
N
Fireplace/Stove:
Y
Heat Source:
Gas
Heat Type:
Forced Air
Central Air Conditioning:
Central Air
Central Vac:
N
Laundry Level:
Syste
Ensuite Laundry:
F
Sewers:
Sewer
Percent Down:
5
10
15
20
25
10
10
15
20
25
15
10
15
20
25
20
10
15
20
25
Down Payment
$53,950
$107,900
$161,850
$215,800
First Mortgage
$1,025,050
$971,100
$917,150
$863,200
CMHC/GE
$28,188.88
$19,422
$16,050.13
$0
Total Financing
$1,053,238.88
$990,522
$933,200.13
$863,200
Monthly P&I
$4,510.94
$4,242.33
$3,996.82
$3,697.02
Expenses
$0
$0
$0
$0
Total Payment
$4,510.94
$4,242.33
$3,996.82
$3,697.02
Income Required
$169,160.27
$159,087.34
$149,880.89
$138,638.2
This chart is for demonstration purposes only. Always consult a professional financial
advisor before making personal financial decisions.
Although the information displayed is believed to be accurate, no warranties or representations are made of any kind.
RE/MAX REALTY SERVICES INC.
Jump To:
--Please select an Item--
Description
General Details
Room & Interior
Exterior
Utilities
Walk Score
Street View
Map and Direction
Book Showing
Email Friend
View Slide Show
View All Photos >
Virtual Tour
Affordability Chart
Mortgage Calculator
Add To Compare List
Private Website
Print This Page
At a Glance:
Type:
Freehold - Detached
Area:
Peel
Municipality:
Brampton
Neighbourhood:
Fletcher's Creek Village
Style:
2-Storey
Lot Size:
34.16 x 110.05(Feet)
Approximate Age:
Tax:
$6,043.41
Maintenance Fee:
$0
Beds:
4+3
Baths:
4
Garage:
0
Fireplace:
Y
Air Conditioning:
Pool:
None
Locatin Map:
Listing added to compare list, click
here to view comparison
chart.
Inline HTML
Listing added to compare list,
click here to
view comparison chart.
MD Ashraful Bari
Broker
HomeLife/Future Realty Inc , Brokerage
Independently owned and operated.
Cell: 647.406.6653 | Office: 905.201.9977
MD Ashraful Bari
BROKER
Cell: 647.406.6653
Office: 905.201.9977
Fax: 905.201.9229
HomeLife/Future Realty Inc., Brokerage Independently owned and operated.


