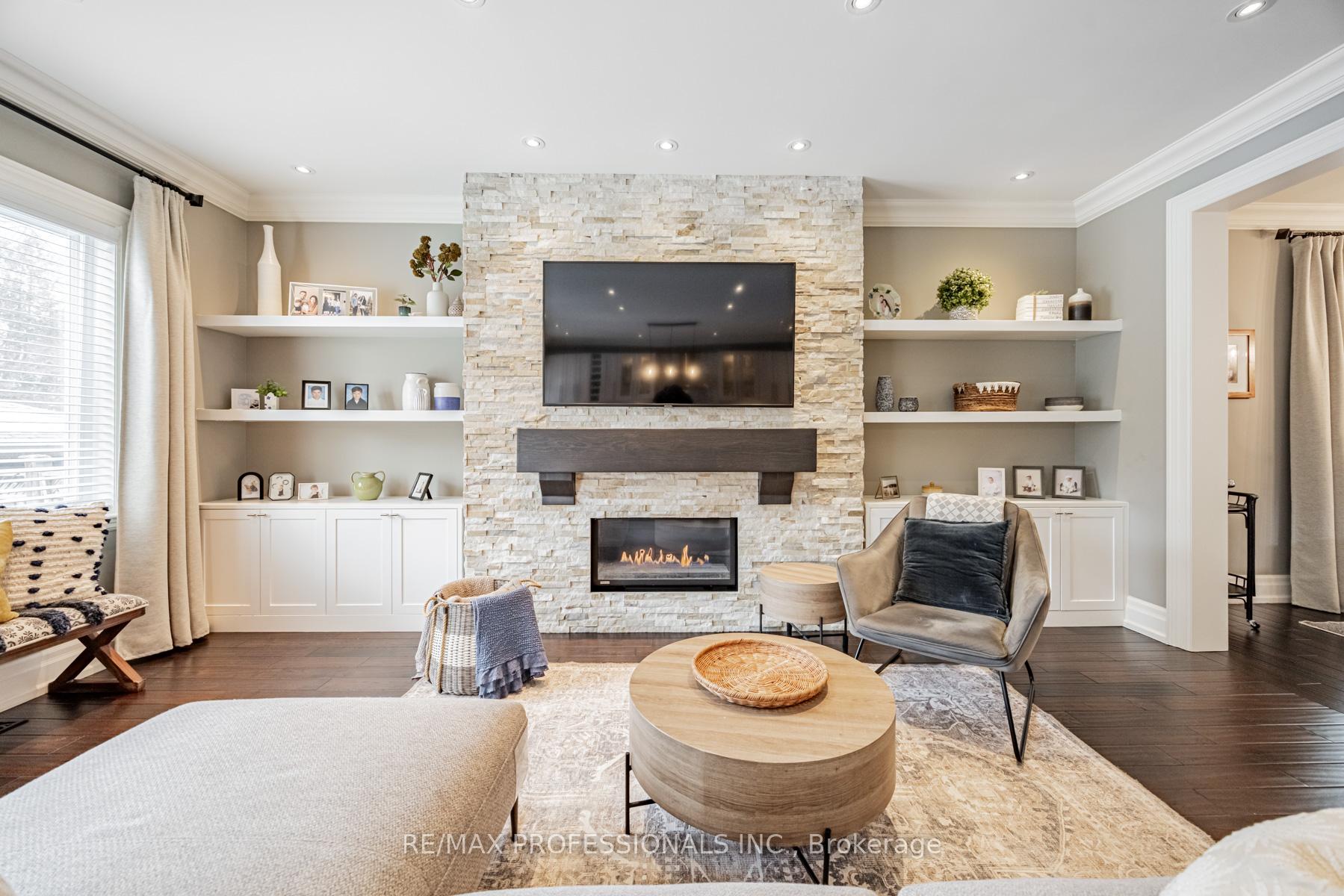Hi! This plugin doesn't seem to work correctly on your browser/platform.
Price
$1,799,000
Taxes:
$8,519
Assessment Year:
2024
Occupancy by:
Owner
Address:
54 Parkchester Road , Toronto, M6M 2S2, Toronto
Lot Size:
58.3
x
145
(Feet )
Directions/Cross Streets:
Black Creek & Trethewey
Rooms:
8
Rooms +:
3
Bedrooms:
4
Bedrooms +:
0
Washrooms:
5
Kitchens:
1
Family Room:
F
Basement:
Finished
No. of Pieces
Level
Washroom
1 :
2
Main
Washroom
2 :
5
2nd
Washroom
3 :
3
2nd
Washroom
4 :
4
Bsmt
Washroom
5 :
2
Main
Washroom
6 :
5
Second
Washroom
7 :
3
Second
Washroom
8 :
4
Basement
Washroom
9 :
0
Property Type:
Detached
Style:
2-Storey
Exterior:
Stone
Garage Type:
Attached
(Parking/)Drive:
Private Do
Drive Parking Spaces:
4
Parking Type:
Private Do
Parking Type:
Private Do
Pool:
None
Approximatly Square Footage:
3500-5000
CAC Included:
N
Water Included:
N
Cabel TV Included:
N
Common Elements Included:
N
Heat Included:
N
Parking Included:
N
Condo Tax Included:
N
Building Insurance Included:
N
Fireplace/Stove:
Y
Heat Source:
Gas
Heat Type:
Forced Air
Central Air Conditioning:
Central Air
Central Vac:
N
Laundry Level:
Syste
Ensuite Laundry:
F
Sewers:
Sewer
Percent Down:
5
10
15
20
25
10
10
15
20
25
15
10
15
20
25
20
10
15
20
25
Down Payment
$125
$250
$375
$500
First Mortgage
$2,375
$2,250
$2,125
$2,000
CMHC/GE
$65.31
$45
$37.19
$0
Total Financing
$2,440.31
$2,295
$2,162.19
$2,000
Monthly P&I
$10.45
$9.83
$9.26
$8.57
Expenses
$0
$0
$0
$0
Total Payment
$10.45
$9.83
$9.26
$8.57
Income Required
$391.94
$368.6
$347.27
$321.22
This chart is for demonstration purposes only. Always consult a professional financial
advisor before making personal financial decisions.
Although the information displayed is believed to be accurate, no warranties or representations are made of any kind.
RE/MAX PROFESSIONALS INC.
Jump To:
--Please select an Item--
Description
General Details
Room & Interior
Exterior
Utilities
Walk Score
Street View
Map and Direction
Book Showing
Email Friend
View Slide Show
View All Photos >
Virtual Tour
Affordability Chart
Mortgage Calculator
Add To Compare List
Private Website
Print This Page
At a Glance:
Type:
Freehold - Detached
Area:
Toronto
Municipality:
Toronto W04
Neighbourhood:
Brookhaven-Amesbury
Style:
2-Storey
Lot Size:
58.30 x 145.00(Feet)
Approximate Age:
Tax:
$8,519
Maintenance Fee:
$0
Beds:
4
Baths:
5
Garage:
0
Fireplace:
Y
Air Conditioning:
Pool:
None
Locatin Map:
Listing added to compare list, click
here to view comparison
chart.
Inline HTML
Listing added to compare list,
click here to
view comparison chart.
MD Ashraful Bari
Broker
HomeLife/Future Realty Inc , Brokerage
Independently owned and operated.
Cell: 647.406.6653 | Office: 905.201.9977
MD Ashraful Bari
BROKER
Cell: 647.406.6653
Office: 905.201.9977
Fax: 905.201.9229
HomeLife/Future Realty Inc., Brokerage Independently owned and operated.


