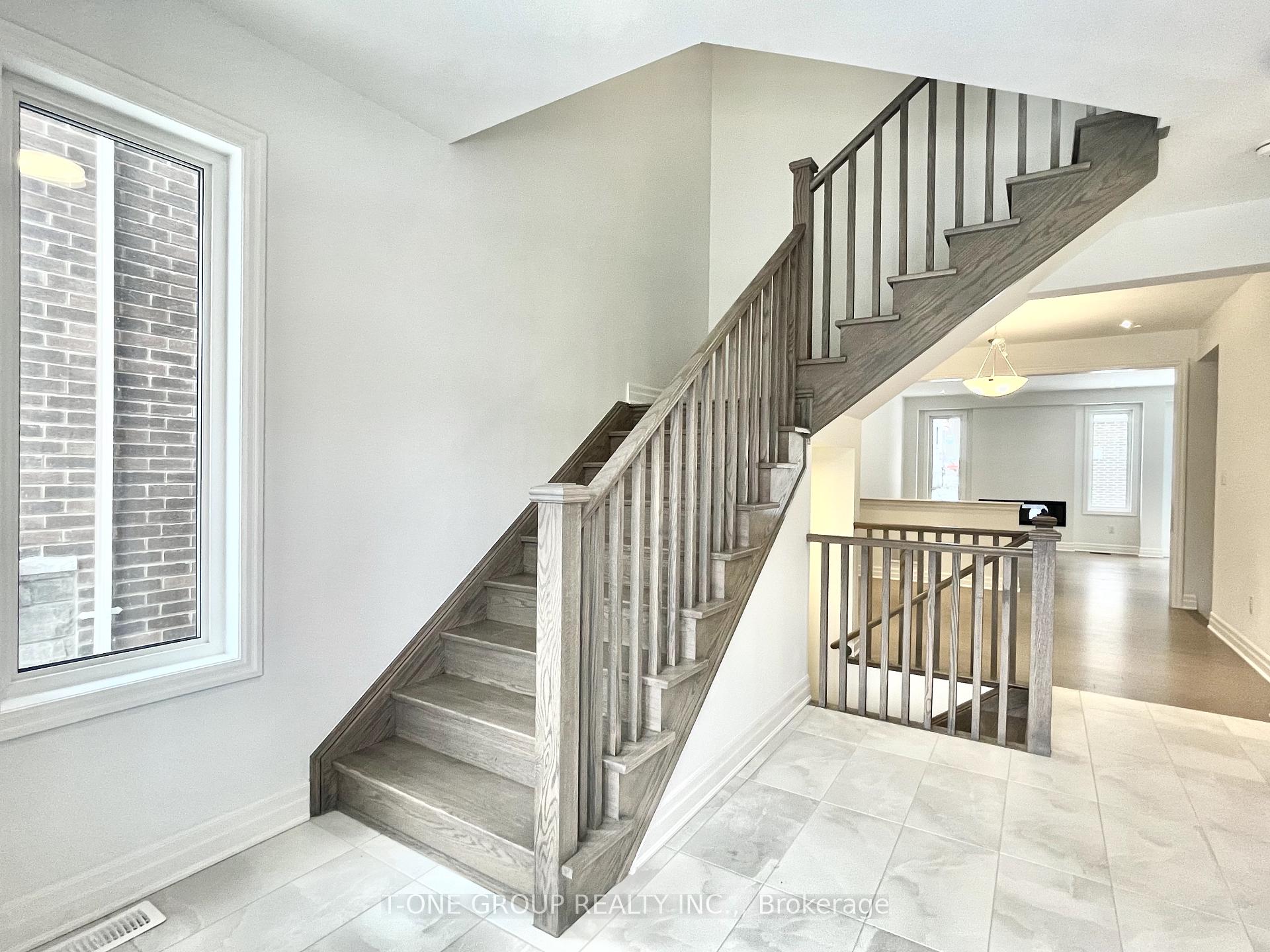Hi! This plugin doesn't seem to work correctly on your browser/platform.
Price
$1,499,000
Taxes:
$0
Occupancy by:
Vacant
Address:
7 Greenridge Cres , Markham, L6C 3M1, York
Lot Size:
30.02
x
90.22
(Feet )
Directions/Cross Streets:
Woodbine Ave / Elgin Mills Rd
Rooms:
8
Bedrooms:
3
Bedrooms +:
0
Washrooms:
3
Kitchens:
1
Family Room:
T
Basement:
Unfinished
Level/Floor
Room
Length(ft)
Width(ft)
Descriptions
Room
1 :
Main
Foyer
0.00
0.00
Ceramic Floor
Room
2 :
Main
Living
12.00
16.40
Hardwood Floor, Pot Lights, Electric Fireplace
Room
3 :
Main
Dining
11.51
11.48
Hardwood Floor, Pot Lights, Large Window
Room
4 :
Main
Kitchen
10.00
13.81
Hardwood Floor, Centre Island, Quartz Counter
Room
5 :
2nd
Prim Bdrm
12.60
14.79
Hardwood Floor, W/I Closet, 5 Pc Ensuite
Room
6 :
2nd
2nd Br
8.99
11.61
Hardwood Floor, Large Window, Large Closet
Room
7 :
2nd
3rd Br
8.89
10.99
Hardwood Floor, Large Window, Large Closet
Room
8 :
2nd
Laundry
0.00
0.00
Tile Floor, Picture Window
No. of Pieces
Level
Washroom
1 :
2
Main
Washroom
2 :
5
2nd
Washroom
3 :
4
2nd
Washroom
4 :
2
Main
Washroom
5 :
5
Second
Washroom
6 :
4
Second
Washroom
7 :
0
Washroom
8 :
0
Property Type:
Detached
Style:
2-Storey
Exterior:
Brick
Garage Type:
Built-In
(Parking/)Drive:
Private
Drive Parking Spaces:
1
Parking Type:
Private
Parking Type:
Private
Pool:
None
CAC Included:
N
Water Included:
N
Cabel TV Included:
N
Common Elements Included:
N
Heat Included:
N
Parking Included:
N
Condo Tax Included:
N
Building Insurance Included:
N
Fireplace/Stove:
Y
Heat Source:
Gas
Heat Type:
Forced Air
Central Air Conditioning:
Central Air
Central Vac:
N
Laundry Level:
Syste
Ensuite Laundry:
F
Sewers:
Sewer
Percent Down:
5
10
15
20
25
10
10
15
20
25
15
10
15
20
25
20
10
15
20
25
Down Payment
$28,750
$57,500
$86,250
$115,000
First Mortgage
$546,250
$517,500
$488,750
$460,000
CMHC/GE
$15,021.88
$10,350
$8,553.13
$0
Total Financing
$561,271.88
$527,850
$497,303.13
$460,000
Monthly P&I
$2,403.88
$2,260.74
$2,129.91
$1,970.14
Expenses
$0
$0
$0
$0
Total Payment
$2,403.88
$2,260.74
$2,129.91
$1,970.14
Income Required
$90,145.65
$84,777.77
$79,871.65
$73,880.41
This chart is for demonstration purposes only. Always consult a professional financial
advisor before making personal financial decisions.
Although the information displayed is believed to be accurate, no warranties or representations are made of any kind.
T-ONE GROUP REALTY INC.,
Jump To:
--Please select an Item--
Description
General Details
Room & Interior
Exterior
Utilities
Walk Score
Street View
Map and Direction
Book Showing
Email Friend
View Slide Show
View All Photos >
Affordability Chart
Mortgage Calculator
Add To Compare List
Private Website
Print This Page
At a Glance:
Type:
Freehold - Detached
Area:
York
Municipality:
Markham
Neighbourhood:
Victoria Square
Style:
2-Storey
Lot Size:
30.02 x 90.22(Feet)
Approximate Age:
Tax:
$0
Maintenance Fee:
$0
Beds:
3
Baths:
3
Garage:
0
Fireplace:
Y
Air Conditioning:
Pool:
None
Locatin Map:
Listing added to compare list, click
here to view comparison
chart.
Inline HTML
Listing added to compare list,
click here to
view comparison chart.
MD Ashraful Bari
Broker
HomeLife/Future Realty Inc , Brokerage
Independently owned and operated.
Cell: 647.406.6653 | Office: 905.201.9977
MD Ashraful Bari
BROKER
Cell: 647.406.6653
Office: 905.201.9977
Fax: 905.201.9229
HomeLife/Future Realty Inc., Brokerage Independently owned and operated.


