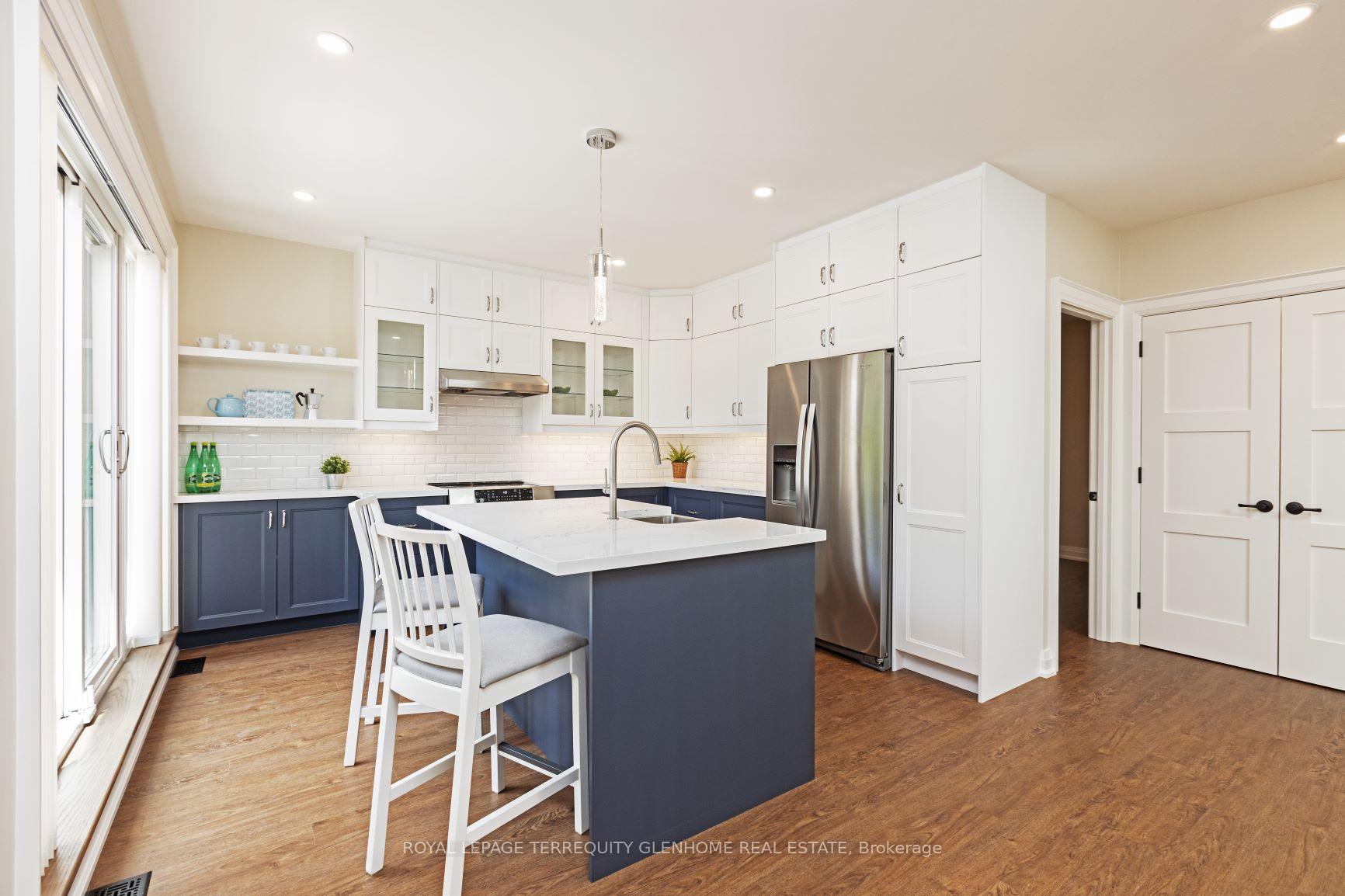Hi! This plugin doesn't seem to work correctly on your browser/platform.
Price
$3,450,000
Taxes:
$14,949.54
Occupancy by:
Vacant
Address:
4 Bowman Stre , Toronto, M4X 1T9, Toronto
Lot Size:
24.95
x
132.13
(Feet )
Directions/Cross Streets:
Carlton & Sackville
Rooms:
5
Rooms +:
5
Bedrooms:
3
Bedrooms +:
2
Washrooms:
5
Kitchens:
1
Kitchens +:
1
Family Room:
T
Basement:
Finished
Level/Floor
Room
Length(ft)
Width(ft)
Descriptions
Room
1 :
Main
Living Ro
26.57
18.07
Combined w/Dining, Gas Fireplace, Bay Window
Room
2 :
Main
Kitchen
19.45
13.15
B/I Appliances, W/O To Yard, Centre Island
Room
3 :
Second
Family Ro
0
0
Hardwood Floor, Broadloom, Window
Room
4 :
Second
Bedroom 2
24.47
12.27
Hardwood Floor
Room
5 :
Second
Bedroom 3
13.02
10.59
B/I Closet, Hardwood Floor, Window
Room
6 :
Second
Laundry
5.51
4.85
W/O To Terrace, Centre Island
Room
7 :
Third
Primary B
18.20
15.42
W/O To Balcony, 5 Pc Ensuite, Gas Fireplace
Room
8 :
Lower
Recreatio
25.85
17.71
Broadloom, Cedar Closet(s)
Room
9 :
Upper
Primary B
12.07
10.50
Hardwood Floor, B/I Closet
Room
10 :
Upper
Kitchen
12.73
11.48
Combined w/Living, Centre Island, W/O To Balcony
Room
11 :
Upper
Living Ro
19.91
12.23
Combined w/Kitchen, Hardwood Floor, Window
Room
12 :
Main
Common Ro
11.58
10.89
Murphy Bed, W/O To Yard, Heated Floor
No. of Pieces
Level
Washroom
1 :
2
Main
Washroom
2 :
5
2nd
Washroom
3 :
5
3rd
Washroom
4 :
3
Ground
Washroom
5 :
3
Upper
Washroom
6 :
2
Main
Washroom
7 :
5
Second
Washroom
8 :
5
Third
Washroom
9 :
3
Ground
Washroom
10 :
3
Upper
Property Type:
Detached
Style:
2 1/2 Storey
Exterior:
Brick
Garage Type:
Attached
(Parking/)Drive:
Private
Drive Parking Spaces:
0
Parking Type:
Private
Parking Type:
Private
Pool:
None
Other Structures:
Aux Residences
Approximatly Age:
100+
Approximatly Square Footage:
3500-5000
CAC Included:
N
Water Included:
N
Cabel TV Included:
N
Common Elements Included:
N
Heat Included:
N
Parking Included:
N
Condo Tax Included:
N
Building Insurance Included:
N
Fireplace/Stove:
Y
Heat Source:
Gas
Heat Type:
Forced Air
Central Air Conditioning:
Central Air
Central Vac:
Y
Laundry Level:
Syste
Ensuite Laundry:
F
Sewers:
Sewer
Percent Down:
5
10
15
20
25
10
10
15
20
25
15
10
15
20
25
20
10
15
20
25
Down Payment
$160
$320
$480
$640
First Mortgage
$3,040
$2,880
$2,720
$2,560
CMHC/GE
$83.6
$57.6
$47.6
$0
Total Financing
$3,123.6
$2,937.6
$2,767.6
$2,560
Monthly P&I
$13.38
$12.58
$11.85
$10.96
Expenses
$0
$0
$0
$0
Total Payment
$13.38
$12.58
$11.85
$10.96
Income Required
$501.68
$471.81
$444.5
$411.16
This chart is for demonstration purposes only. Always consult a professional financial
advisor before making personal financial decisions.
Although the information displayed is believed to be accurate, no warranties or representations are made of any kind.
ROYAL LEPAGE TERREQUITY GLENHOME REAL ESTATE
Jump To:
--Please select an Item--
Description
General Details
Room & Interior
Exterior
Utilities
Walk Score
Street View
Map and Direction
Book Showing
Email Friend
View Slide Show
View All Photos >
Virtual Tour
Affordability Chart
Mortgage Calculator
Add To Compare List
Private Website
Print This Page
At a Glance:
Type:
Freehold - Detached
Area:
Toronto
Municipality:
Toronto C08
Neighbourhood:
Cabbagetown-South St. James Town
Style:
2 1/2 Storey
Lot Size:
24.95 x 132.13(Feet)
Approximate Age:
100+
Tax:
$14,949.54
Maintenance Fee:
$0
Beds:
3+2
Baths:
5
Garage:
0
Fireplace:
Y
Air Conditioning:
Pool:
None
Locatin Map:
Listing added to compare list, click
here to view comparison
chart.
Inline HTML
Listing added to compare list,
click here to
view comparison chart.
MD Ashraful Bari
Broker
HomeLife/Future Realty Inc , Brokerage
Independently owned and operated.
Cell: 647.406.6653 | Office: 905.201.9977
MD Ashraful Bari
BROKER
Cell: 647.406.6653
Office: 905.201.9977
Fax: 905.201.9229
HomeLife/Future Realty Inc., Brokerage Independently owned and operated.


