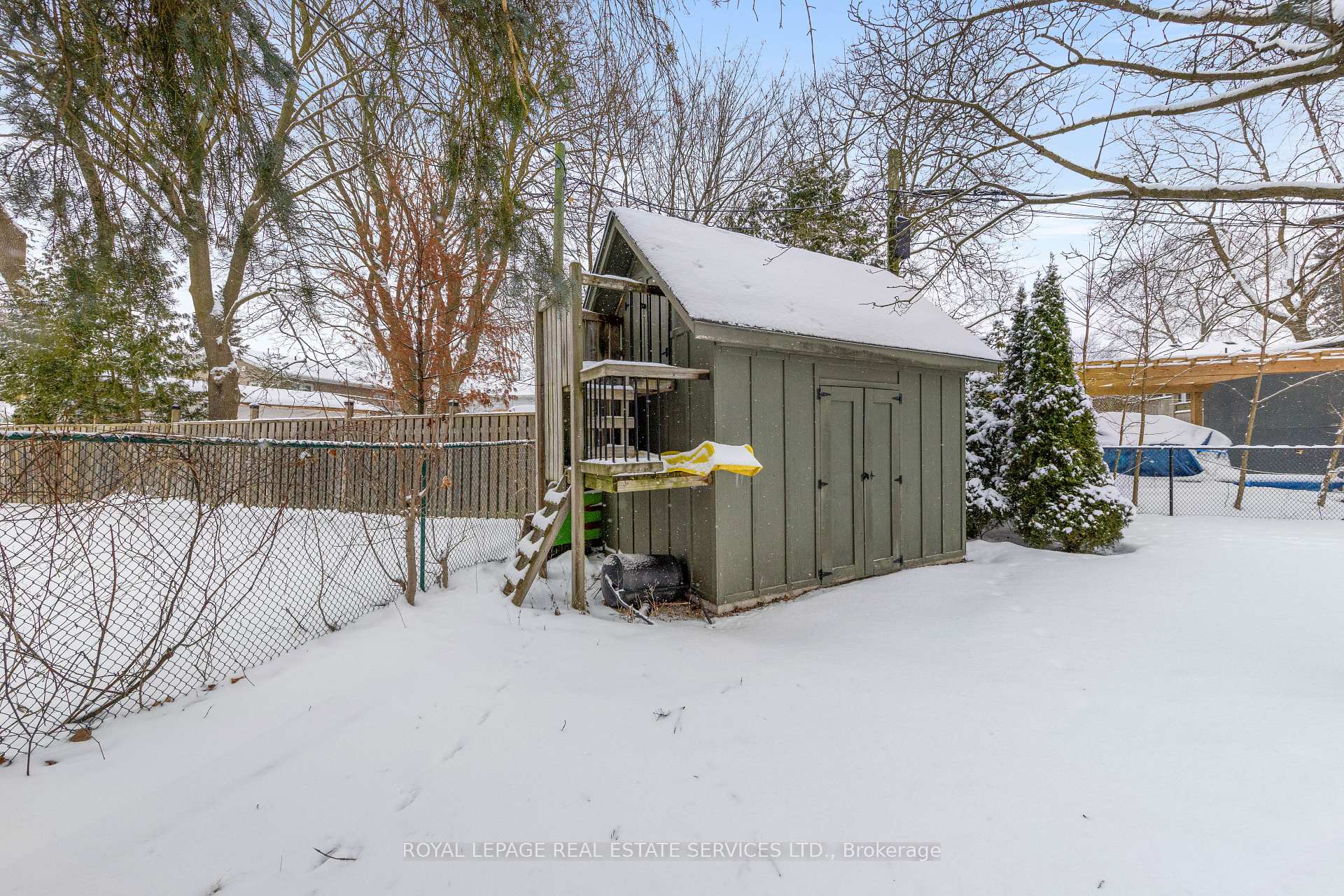Hi! This plugin doesn't seem to work correctly on your browser/platform.
Price
$1,728,000
Taxes:
$5,268
Occupancy by:
Owner
Address:
128 Maytree Aven , Whitchurch-Stouffville, L4A 1G2, York
Lot Size:
100.53
x
125
(Feet )
Directions/Cross Streets:
Main St. And Park Dr.
Rooms:
6
Rooms +:
1
Bedrooms:
3
Bedrooms +:
0
Washrooms:
2
Kitchens:
1
Family Room:
F
Basement:
Finished
Level/Floor
Room
Length(ft)
Width(ft)
Descriptions
Room
1 :
Main
Foyer
0
0
Hardwood Floor, Double Closet, Open Concept
Room
2 :
Main
Living Ro
19.45
10.99
Hardwood Floor, Electric Fireplace, Bay Window
Room
3 :
Main
Dining Ro
7.74
8.63
Hardwood Floor, Combined w/Kitchen, Window
Room
4 :
Main
Kitchen
11.55
8.66
Hardwood Floor, Updated, Window
Room
5 :
Main
Primary B
10.89
8.63
Hardwood Floor, His and Hers Closets, Pocket Doors
Room
6 :
Main
Bedroom
9.05
9.74
Hardwood Floor, Double Closet, Ceiling Fan(s)
Room
7 :
Main
Bedroom 2
10.04
9.74
Hardwood Floor, Closet, Ceiling Fan(s)
Room
8 :
Lower
Recreatio
32.05
22.01
Broadloom, Gas Fireplace, Above Grade Window
Room
9 :
Lower
Laundry
9.02
10.86
Ceramic Floor, Open Concept, B/I Shelves
No. of Pieces
Level
Washroom
1 :
4
Main
Washroom
2 :
4
Lower
Washroom
3 :
4
Main
Washroom
4 :
4
Lower
Washroom
5 :
0
Washroom
6 :
0
Washroom
7 :
0
Washroom
8 :
4
Main
Washroom
9 :
4
Lower
Washroom
10 :
0
Washroom
11 :
0
Washroom
12 :
0
Washroom
13 :
4
Main
Washroom
14 :
4
Lower
Washroom
15 :
0
Washroom
16 :
0
Washroom
17 :
0
Washroom
18 :
4
Main
Washroom
19 :
4
Lower
Washroom
20 :
0
Washroom
21 :
0
Washroom
22 :
0
Property Type:
Detached
Style:
Bungalow
Exterior:
Brick
Garage Type:
Attached
(Parking/)Drive:
Private Do
Drive Parking Spaces:
6
Parking Type:
Private Do
Parking Type:
Private Do
Pool:
None
Other Structures:
Garden Shed
Property Features:
Fenced Yard
CAC Included:
N
Water Included:
N
Cabel TV Included:
N
Common Elements Included:
N
Heat Included:
N
Parking Included:
N
Condo Tax Included:
N
Building Insurance Included:
N
Fireplace/Stove:
Y
Heat Source:
Gas
Heat Type:
Forced Air
Central Air Conditioning:
Central Air
Central Vac:
N
Laundry Level:
Syste
Ensuite Laundry:
F
Sewers:
Sewer
Percent Down:
5
10
15
20
25
10
10
15
20
25
15
10
15
20
25
20
10
15
20
25
Down Payment
$
$
$
$
First Mortgage
$
$
$
$
CMHC/GE
$
$
$
$
Total Financing
$
$
$
$
Monthly P&I
$
$
$
$
Expenses
$
$
$
$
Total Payment
$
$
$
$
Income Required
$
$
$
$
This chart is for demonstration purposes only. Always consult a professional financial
advisor before making personal financial decisions.
Although the information displayed is believed to be accurate, no warranties or representations are made of any kind.
ROYAL LEPAGE REAL ESTATE SERVICES LTD.
Jump To:
--Please select an Item--
Description
General Details
Room & Interior
Exterior
Utilities
Walk Score
Street View
Map and Direction
Book Showing
Email Friend
View Slide Show
View All Photos >
Virtual Tour
Affordability Chart
Mortgage Calculator
Add To Compare List
Private Website
Print This Page
At a Glance:
Type:
Freehold - Detached
Area:
York
Municipality:
Whitchurch-Stouffville
Neighbourhood:
Stouffville
Style:
Bungalow
Lot Size:
100.53 x 125.00(Feet)
Approximate Age:
Tax:
$5,268
Maintenance Fee:
$0
Beds:
3
Baths:
2
Garage:
0
Fireplace:
Y
Air Conditioning:
Pool:
None
Locatin Map:
Listing added to compare list, click
here to view comparison
chart.
Inline HTML
Listing added to compare list,
click here to
view comparison chart.
MD Ashraful Bari
Broker
HomeLife/Future Realty Inc , Brokerage
Independently owned and operated.
Cell: 647.406.6653 | Office: 905.201.9977
MD Ashraful Bari
BROKER
Cell: 647.406.6653
Office: 905.201.9977
Fax: 905.201.9229
HomeLife/Future Realty Inc., Brokerage Independently owned and operated.


