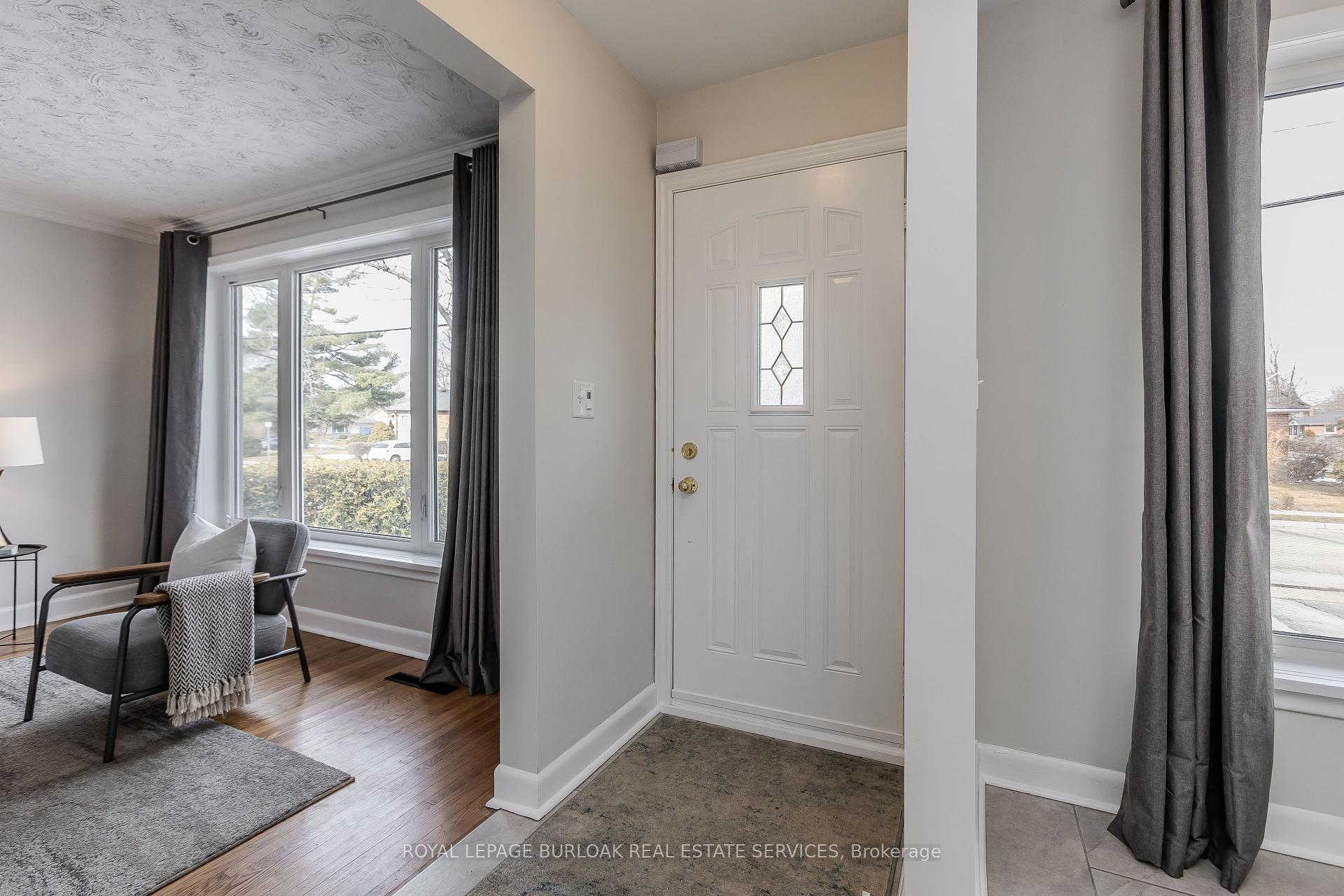Hi! This plugin doesn't seem to work correctly on your browser/platform.
Price
$1,149,000
Taxes:
$5,527.28
Occupancy by:
Vacant
Address:
2290 Woodward Aven , Burlington, L7R 1T6, Halton
Lot Size:
57
x
115
(Feet )
Acreage:
< .50
Directions/Cross Streets:
Guelph Line to Woodward Avenue
Rooms:
7
Rooms +:
8
Bedrooms:
3
Bedrooms +:
2
Washrooms:
2
Kitchens:
1
Kitchens +:
1
Family Room:
T
Basement:
Finished
Level/Floor
Room
Length(ft)
Width(ft)
Descriptions
Room
1 :
Main
Living Ro
11.58
15.58
Room
2 :
Main
Dining Ro
10.23
6.92
Room
3 :
Main
Kitchen
10.23
10.99
Room
4 :
Main
Primary B
13.58
9.51
Room
5 :
Main
Bedroom
11.84
9.41
Room
6 :
Main
Bedroom
11.58
9.74
Room
7 :
Basement
Family Ro
12.60
18.76
Room
8 :
Basement
Other
4.92
3.90
Room
9 :
Basement
Laundry
9.09
6.26
Room
10 :
Basement
Kitchen
13.32
10.82
Room
11 :
Basement
Bedroom
10.43
10.76
Room
12 :
Basement
Bedroom
10.43
10.76
No. of Pieces
Level
Washroom
1 :
4
Main
Washroom
2 :
4
Bsmt
Washroom
3 :
4
Main
Washroom
4 :
4
Basement
Washroom
5 :
0
Washroom
6 :
0
Washroom
7 :
0
Washroom
8 :
4
Main
Washroom
9 :
4
Basement
Washroom
10 :
0
Washroom
11 :
0
Washroom
12 :
0
Property Type:
Detached
Style:
Bungalow
Exterior:
Brick
Garage Type:
None
(Parking/)Drive:
Private Do
Drive Parking Spaces:
6
Parking Type:
Private Do
Parking Type:
Private Do
Pool:
None
Approximatly Square Footage:
1100-1500
Property Features:
Hospital
CAC Included:
N
Water Included:
N
Cabel TV Included:
N
Common Elements Included:
N
Heat Included:
N
Parking Included:
N
Condo Tax Included:
N
Building Insurance Included:
N
Fireplace/Stove:
N
Heat Source:
Gas
Heat Type:
Forced Air
Central Air Conditioning:
Central Air
Central Vac:
N
Laundry Level:
Syste
Ensuite Laundry:
F
Sewers:
Sewer
Percent Down:
5
10
15
20
25
10
10
15
20
25
15
10
15
20
25
20
10
15
20
25
Down Payment
$57,450
$114,900
$172,350
$229,800
First Mortgage
$1,091,550
$1,034,100
$976,650
$919,200
CMHC/GE
$30,017.63
$20,682
$17,091.38
$0
Total Financing
$1,121,567.63
$1,054,782
$993,741.38
$919,200
Monthly P&I
$4,803.59
$4,517.55
$4,256.12
$3,936.86
Expenses
$0
$0
$0
$0
Total Payment
$4,803.59
$4,517.55
$4,256.12
$3,936.86
Income Required
$180,134.52
$169,408.11
$159,604.4
$147,632.34
This chart is for demonstration purposes only. Always consult a professional financial
advisor before making personal financial decisions.
Although the information displayed is believed to be accurate, no warranties or representations are made of any kind.
ROYAL LEPAGE BURLOAK REAL ESTATE SERVICES
Jump To:
--Please select an Item--
Description
General Details
Room & Interior
Exterior
Utilities
Walk Score
Street View
Map and Direction
Book Showing
Email Friend
View Slide Show
View All Photos >
Virtual Tour
Affordability Chart
Mortgage Calculator
Add To Compare List
Private Website
Print This Page
At a Glance:
Type:
Freehold - Detached
Area:
Halton
Municipality:
Burlington
Neighbourhood:
Brant
Style:
Bungalow
Lot Size:
57.00 x 115.00(Feet)
Approximate Age:
Tax:
$5,527.28
Maintenance Fee:
$0
Beds:
3+2
Baths:
2
Garage:
0
Fireplace:
N
Air Conditioning:
Pool:
None
Locatin Map:
Listing added to compare list, click
here to view comparison
chart.
Inline HTML
Listing added to compare list,
click here to
view comparison chart.
MD Ashraful Bari
Broker
HomeLife/Future Realty Inc , Brokerage
Independently owned and operated.
Cell: 647.406.6653 | Office: 905.201.9977
MD Ashraful Bari
BROKER
Cell: 647.406.6653
Office: 905.201.9977
Fax: 905.201.9229
HomeLife/Future Realty Inc., Brokerage Independently owned and operated.


