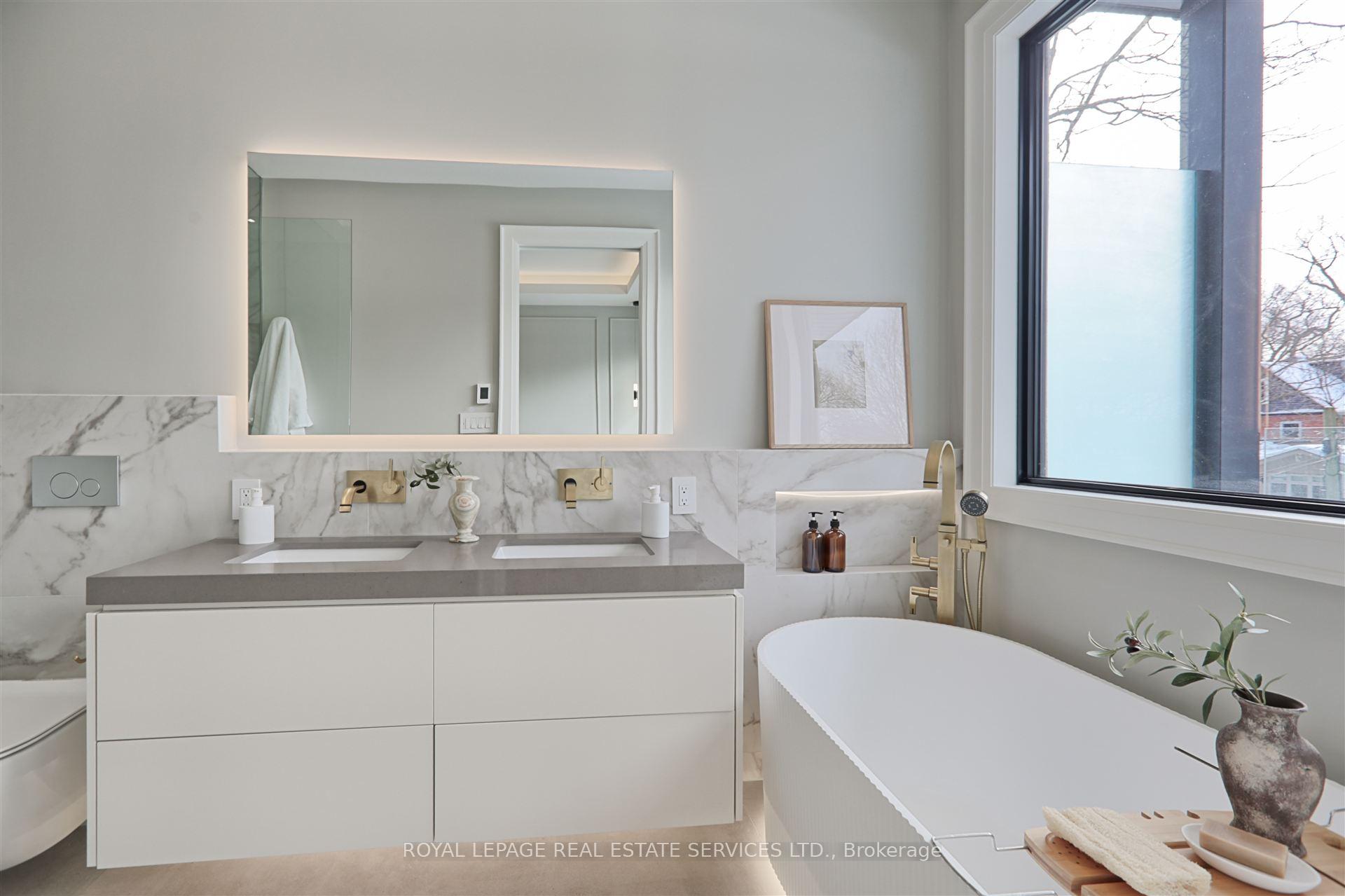Hi! This plugin doesn't seem to work correctly on your browser/platform.
Price
$3,288,000
Taxes:
$6,959.76
Occupancy by:
Partial
Address:
600 Windermere Aven , Toronto, M6S 3L8, Toronto
Lot Size:
24.85
x
119.17
(Feet )
Directions/Cross Streets:
Bloor St West & Windermere
Rooms:
10
Rooms +:
3
Bedrooms:
4
Bedrooms +:
1
Washrooms:
6
Kitchens:
1
Family Room:
T
Basement:
Finished
Level/Floor
Room
Length(ft)
Width(ft)
Descriptions
Room
1 :
Main
Foyer
8.99
6.00
B/I Closet, Porcelain Floor, Open Stairs
Room
2 :
Main
Dining Ro
17.22
12.66
Hardwood Floor, Large Window, East View
Room
3 :
Main
Kitchen
15.48
8.76
Open Concept, B/I Appliances, Overlooks Family
Room
4 :
Main
Breakfast
10.99
10.00
Open Concept, B/I Bar, Overlooks Family
Room
5 :
Main
Living Ro
18.40
16.01
Open Concept, W/O To Yard, West View
Room
6 :
Second
Primary B
14.17
11.25
W/O To Balcony, Walk-In Closet(s), 5 Pc Ensuite
Room
7 :
Second
Bedroom 2
13.68
8.82
Hardwood Floor, East View, 3 Pc Ensuite
Room
8 :
Second
Bedroom 3
10.59
9.41
Hardwood Floor, East View
Room
9 :
Second
Bedroom 4
10.99
8.23
Hardwood Floor, South View, B/I Closet
Room
10 :
Lower
Family Ro
16.66
14.01
Electric Fireplace, Heated Floor, 3 Pc Ensuite
Room
11 :
Lower
Bedroom 5
18.24
14.76
Side Door, Heated Floor, 3 Pc Ensuite
Room
12 :
Lower
Workshop
10.89
8.10
Unfinished
No. of Pieces
Level
Washroom
1 :
2
Main
Washroom
2 :
5
2nd
Washroom
3 :
4
2nd
Washroom
4 :
3
2nd
Washroom
5 :
3
Bsmt
Washroom
6 :
2
Main
Washroom
7 :
5
Second
Washroom
8 :
4
Second
Washroom
9 :
3
Second
Washroom
10 :
3
Basement
Washroom
11 :
2
Main
Washroom
12 :
5
Second
Washroom
13 :
4
Second
Washroom
14 :
3
Second
Washroom
15 :
3
Basement
Washroom
16 :
2
Main
Washroom
17 :
5
Second
Washroom
18 :
4
Second
Washroom
19 :
3
Second
Washroom
20 :
3
Basement
Property Type:
Detached
Style:
2-Storey
Exterior:
Stucco (Plaster)
Garage Type:
Other
(Parking/)Drive:
Front Yard
Drive Parking Spaces:
1
Parking Type:
Front Yard
Parking Type:
Front Yard
Pool:
None
Approximatly Square Footage:
2000-2500
Property Features:
Public Trans
CAC Included:
N
Water Included:
N
Cabel TV Included:
N
Common Elements Included:
N
Heat Included:
N
Parking Included:
N
Condo Tax Included:
N
Building Insurance Included:
N
Fireplace/Stove:
Y
Heat Source:
Gas
Heat Type:
Forced Air
Central Air Conditioning:
Central Air
Central Vac:
Y
Laundry Level:
Syste
Ensuite Laundry:
F
Sewers:
Sewer
Percent Down:
5
10
15
20
25
10
10
15
20
25
15
10
15
20
25
20
10
15
20
25
Down Payment
$
$
$
$
First Mortgage
$
$
$
$
CMHC/GE
$
$
$
$
Total Financing
$
$
$
$
Monthly P&I
$
$
$
$
Expenses
$
$
$
$
Total Payment
$
$
$
$
Income Required
$
$
$
$
This chart is for demonstration purposes only. Always consult a professional financial
advisor before making personal financial decisions.
Although the information displayed is believed to be accurate, no warranties or representations are made of any kind.
ROYAL LEPAGE REAL ESTATE SERVICES LTD.
Jump To:
--Please select an Item--
Description
General Details
Room & Interior
Exterior
Utilities
Walk Score
Street View
Map and Direction
Book Showing
Email Friend
View Slide Show
View All Photos >
Virtual Tour
Affordability Chart
Mortgage Calculator
Add To Compare List
Private Website
Print This Page
At a Glance:
Type:
Freehold - Detached
Area:
Toronto
Municipality:
Toronto W02
Neighbourhood:
Runnymede-Bloor West Village
Style:
2-Storey
Lot Size:
24.85 x 119.17(Feet)
Approximate Age:
Tax:
$6,959.76
Maintenance Fee:
$0
Beds:
4+1
Baths:
6
Garage:
0
Fireplace:
Y
Air Conditioning:
Pool:
None
Locatin Map:
Listing added to compare list, click
here to view comparison
chart.
Inline HTML
Listing added to compare list,
click here to
view comparison chart.
MD Ashraful Bari
Broker
HomeLife/Future Realty Inc , Brokerage
Independently owned and operated.
Cell: 647.406.6653 | Office: 905.201.9977
MD Ashraful Bari
BROKER
Cell: 647.406.6653
Office: 905.201.9977
Fax: 905.201.9229
HomeLife/Future Realty Inc., Brokerage Independently owned and operated.


