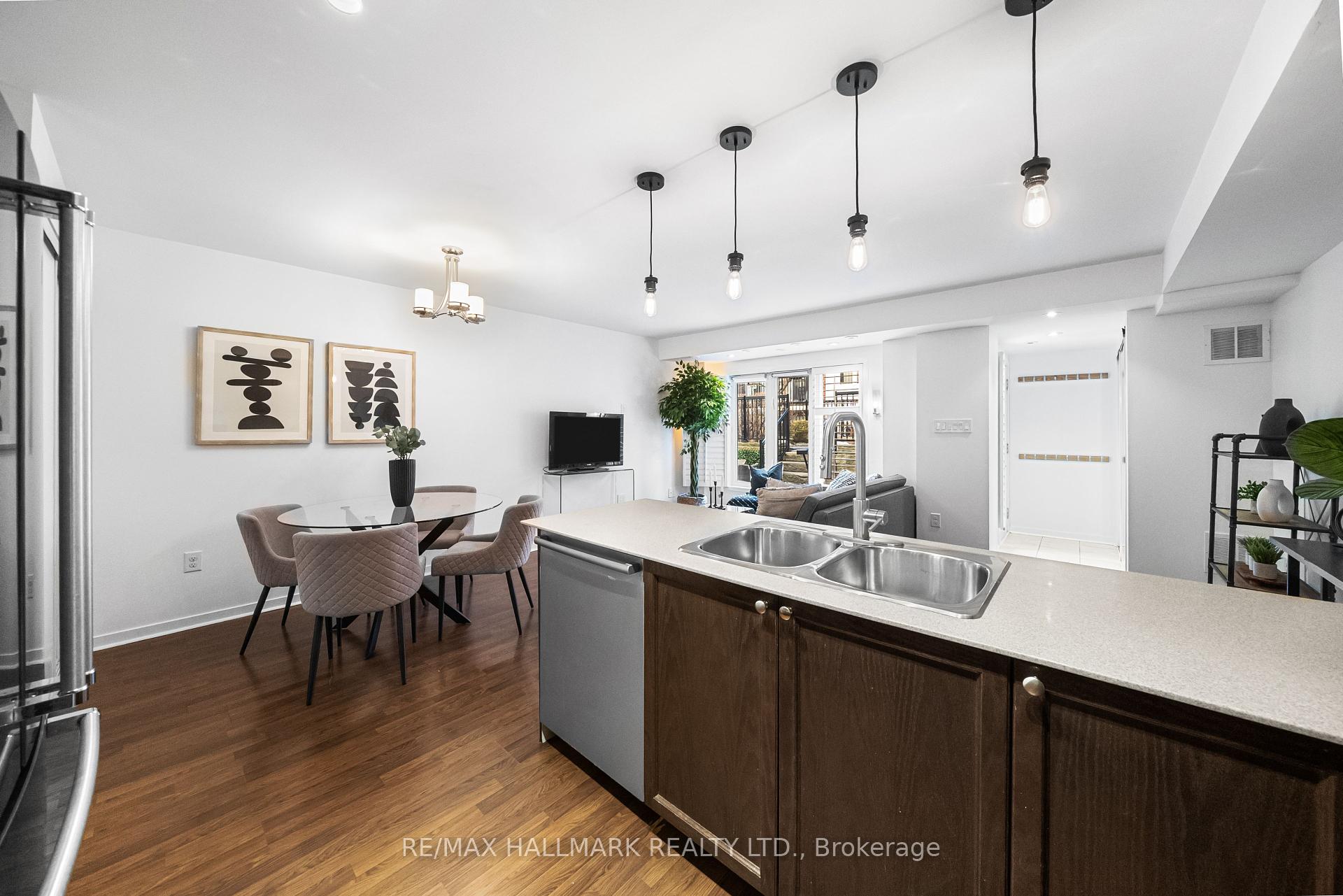Hi! This plugin doesn't seem to work correctly on your browser/platform.
Price
$2,099,000
Taxes:
$9,091.2
Occupancy by:
Owner
Address:
23 Roblin Aven , Toronto, M4C 3P7, Toronto
Lot Size:
33
x
110
(Feet )
Directions/Cross Streets:
Coxwell Ave & O'connor Drive
Rooms:
9
Rooms +:
2
Bedrooms:
4
Bedrooms +:
0
Washrooms:
4
Kitchens:
1
Family Room:
T
Basement:
Finished
Level/Floor
Room
Length(ft)
Width(ft)
Descriptions
Room
1 :
Main
Foyer
8.76
7.87
Ceramic Floor, Double Closet
Room
2 :
Main
Foyer
8.76
7.87
Ceramic Floor, Double Closet
Room
3 :
Main
Living Ro
13.02
15.51
Hardwood Floor, Open Concept, Gas Fireplace
Room
4 :
Main
Dining Ro
13.02
15.51
Hardwood Floor, Pot Lights, Window
Room
5 :
Main
Kitchen
18.96
18.86
Hardwood Floor, Walk-Out, Stainless Steel Appl
Room
6 :
Second
Primary B
12.89
15.42
Hardwood Floor, Walk-In Closet(s), 5 Pc Ensuite
Room
7 :
Second
Bedroom 2
9.94
8.56
Hardwood Floor, Large Closet, Window
Room
8 :
Second
Bedroom 3
9.41
10.46
Hardwood Floor, Large Closet, Window
Room
9 :
Second
Bedroom 4
10.96
9.35
Hardwood Floor, Large Closet, Window
Room
10 :
Second
Laundry
6.86
5.94
Hardwood Floor
Room
11 :
Lower
Recreatio
17.61
18.50
Hardwood Floor, Pot Lights, Window
Room
12 :
Lower
Recreatio
13.19
18.37
Ceramic Floor
No. of Pieces
Level
Washroom
1 :
2
Main
Washroom
2 :
3
Lower
Washroom
3 :
3
2nd
Washroom
4 :
5
2nd
Washroom
5 :
2
Main
Washroom
6 :
3
Lower
Washroom
7 :
3
Second
Washroom
8 :
5
Second
Washroom
9 :
0
Property Type:
Detached
Style:
2-Storey
Exterior:
Brick
Garage Type:
Detached
(Parking/)Drive:
Private
Drive Parking Spaces:
2
Parking Type:
Private
Parking Type:
Private
Pool:
None
Approximatly Age:
51-99
Approximatly Square Footage:
2000-2500
Property Features:
Library
CAC Included:
N
Water Included:
N
Cabel TV Included:
N
Common Elements Included:
N
Heat Included:
N
Parking Included:
N
Condo Tax Included:
N
Building Insurance Included:
N
Fireplace/Stove:
Y
Heat Source:
Gas
Heat Type:
Forced Air
Central Air Conditioning:
Central Air
Central Vac:
N
Laundry Level:
Syste
Ensuite Laundry:
F
Sewers:
Sewer
Percent Down:
5
10
15
20
25
10
10
15
20
25
15
10
15
20
25
20
10
15
20
25
Down Payment
$39,745
$79,490
$119,235
$158,980
First Mortgage
$755,155
$715,410
$675,665
$635,920
CMHC/GE
$20,766.76
$14,308.2
$11,824.14
$0
Total Financing
$775,921.76
$729,718.2
$687,489.14
$635,920
Monthly P&I
$3,323.21
$3,125.33
$2,944.46
$2,723.6
Expenses
$0
$0
$0
$0
Total Payment
$3,323.21
$3,125.33
$2,944.46
$2,723.6
Income Required
$124,620.48
$117,199.74
$110,417.35
$102,134.85
This chart is for demonstration purposes only. Always consult a professional financial
advisor before making personal financial decisions.
Although the information displayed is believed to be accurate, no warranties or representations are made of any kind.
RE/MAX HALLMARK REALTY LTD.
Jump To:
--Please select an Item--
Description
General Details
Room & Interior
Exterior
Utilities
Walk Score
Street View
Map and Direction
Book Showing
Email Friend
View Slide Show
View All Photos >
Virtual Tour
Affordability Chart
Mortgage Calculator
Add To Compare List
Private Website
Print This Page
At a Glance:
Type:
Freehold - Detached
Area:
Toronto
Municipality:
Toronto E03
Neighbourhood:
East York
Style:
2-Storey
Lot Size:
33.00 x 110.00(Feet)
Approximate Age:
51-99
Tax:
$9,091.2
Maintenance Fee:
$0
Beds:
4
Baths:
4
Garage:
0
Fireplace:
Y
Air Conditioning:
Pool:
None
Locatin Map:
Listing added to compare list, click
here to view comparison
chart.
Inline HTML
Listing added to compare list,
click here to
view comparison chart.
MD Ashraful Bari
Broker
HomeLife/Future Realty Inc , Brokerage
Independently owned and operated.
Cell: 647.406.6653 | Office: 905.201.9977
MD Ashraful Bari
BROKER
Cell: 647.406.6653
Office: 905.201.9977
Fax: 905.201.9229
HomeLife/Future Realty Inc., Brokerage Independently owned and operated.


