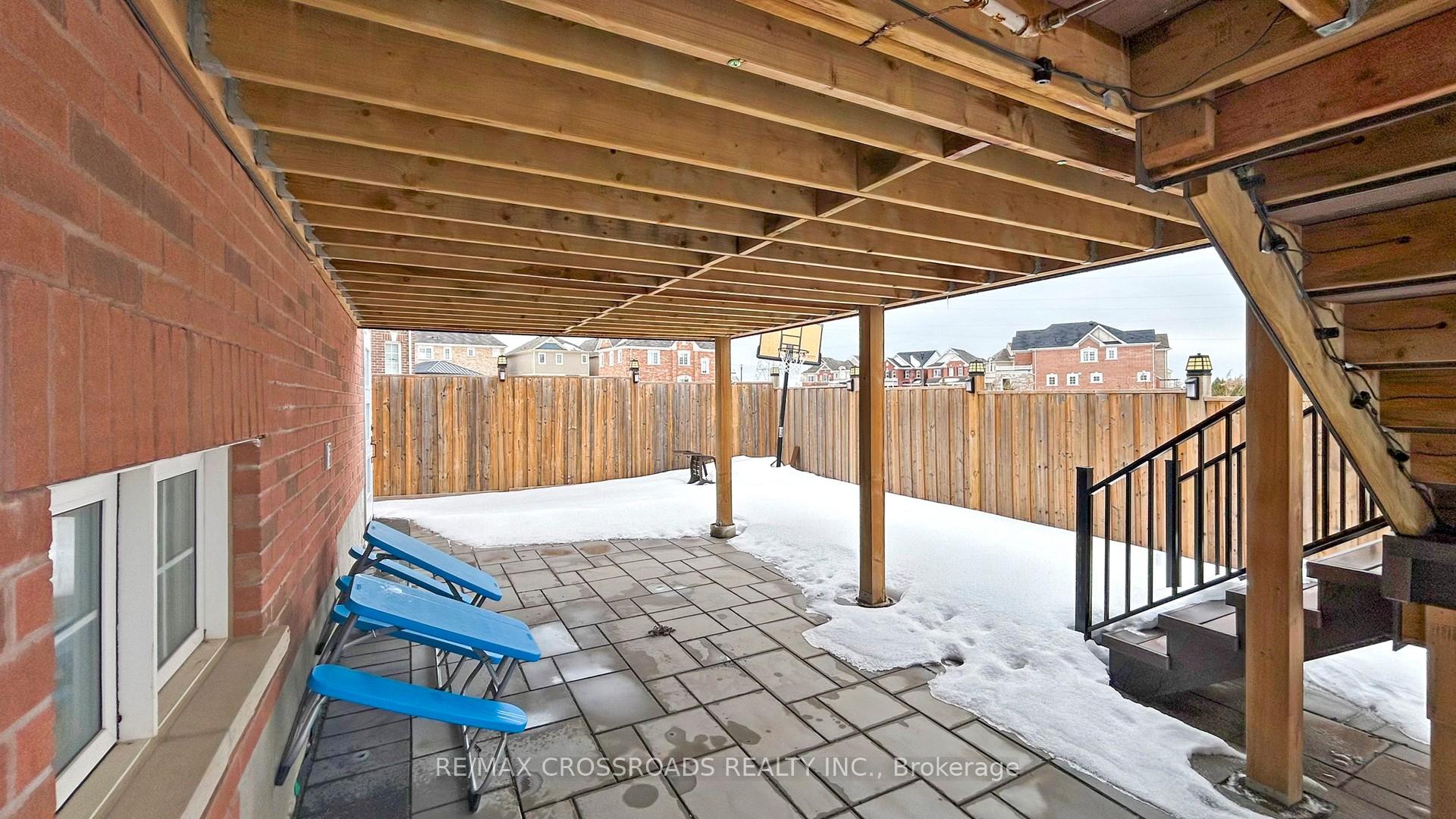Hi! This plugin doesn't seem to work correctly on your browser/platform.
Price
$1,520,000
Taxes:
$8,604.04
Occupancy by:
Vacant
Address:
1072 Foxtail Cres , Pickering, L1X 0E7, Durham
Lot Size:
36.09
x
90.22
(Feet )
Directions/Cross Streets:
Whites & Taunton Rd
Rooms:
9
Rooms +:
3
Bedrooms:
4
Bedrooms +:
1
Washrooms:
4
Kitchens:
1
Kitchens +:
1
Family Room:
T
Basement:
Apartment
Level/Floor
Room
Length(ft)
Width(ft)
Descriptions
Room
1 :
In Between
Great Roo
17.29
13.09
Hardwood Floor, W/O To Balcony, Fireplace
Room
2 :
Main
Dining Ro
14.01
11.61
Hardwood Floor, Pot Lights, Combined w/Family
Room
3 :
Main
Family Ro
14.99
14.01
Hardwood Floor, Pot Lights, Combined w/Dining
Room
4 :
Main
Kitchen
12.40
11.61
Hardwood Floor, Breakfast Bar, Stainless Steel Appl
Room
5 :
Main
Breakfast
12.40
10.00
Hardwood Floor, Combined w/Kitchen, W/O To Deck
Room
6 :
Second
Bedroom
12.63
16.30
Broadloom, Walk-In Closet(s), 5 Pc Ensuite
Room
7 :
Second
Bedroom 2
10.20
10.99
Broadloom, Closet, Vaulted Ceiling(s)
Room
8 :
Second
Bedroom 3
10.00
10.99
Broadloom, Closet, Pot Lights
Room
9 :
Second
Bedroom 4
10.00
10.99
Broadloom, Closet, Pot Lights
Room
10 :
Basement
Kitchen
9.91
18.60
Laminate, Pot Lights, Combined w/Living
Room
11 :
Basement
Living Ro
9.77
17.19
Laminate, Pot Lights, Combined w/Kitchen
Room
12 :
Basement
Bedroom
15.58
9.09
Laminate, Pot Lights, Window
No. of Pieces
Level
Washroom
1 :
2
Main
Washroom
2 :
4
2nd
Washroom
3 :
5
2nd
Washroom
4 :
3
Bsmt
Washroom
5 :
2
Main
Washroom
6 :
4
Second
Washroom
7 :
5
Second
Washroom
8 :
3
Basement
Washroom
9 :
0
Property Type:
Detached
Style:
2-Storey
Exterior:
Brick
Garage Type:
Built-In
Drive Parking Spaces:
2
Pool:
None
Approximatly Age:
6-15
Approximatly Square Footage:
2000-2500
CAC Included:
N
Water Included:
N
Cabel TV Included:
N
Common Elements Included:
N
Heat Included:
N
Parking Included:
N
Condo Tax Included:
N
Building Insurance Included:
N
Fireplace/Stove:
Y
Heat Source:
Gas
Heat Type:
Forced Air
Central Air Conditioning:
Central Air
Central Vac:
N
Laundry Level:
Syste
Ensuite Laundry:
F
Sewers:
Sewer
Percent Down:
5
10
15
20
25
10
10
15
20
25
15
10
15
20
25
20
10
15
20
25
Down Payment
$69,995
$139,990
$209,985
$279,980
First Mortgage
$1,329,905
$1,259,910
$1,189,915
$1,119,920
CMHC/GE
$36,572.39
$25,198.2
$20,823.51
$0
Total Financing
$1,366,477.39
$1,285,108.2
$1,210,738.51
$1,119,920
Monthly P&I
$5,852.52
$5,504.02
$5,185.5
$4,796.53
Expenses
$0
$0
$0
$0
Total Payment
$5,852.52
$5,504.02
$5,185.5
$4,796.53
Income Required
$219,469.38
$206,400.7
$194,456.22
$179,869.9
This chart is for demonstration purposes only. Always consult a professional financial
advisor before making personal financial decisions.
Although the information displayed is believed to be accurate, no warranties or representations are made of any kind.
RE/MAX CROSSROADS REALTY INC.
Jump To:
--Please select an Item--
Description
General Details
Room & Interior
Exterior
Utilities
Walk Score
Street View
Map and Direction
Book Showing
Email Friend
View Slide Show
View All Photos >
Virtual Tour
Affordability Chart
Mortgage Calculator
Add To Compare List
Private Website
Print This Page
At a Glance:
Type:
Freehold - Detached
Area:
Durham
Municipality:
Pickering
Neighbourhood:
Rural Pickering
Style:
2-Storey
Lot Size:
36.09 x 90.22(Feet)
Approximate Age:
6-15
Tax:
$8,604.04
Maintenance Fee:
$0
Beds:
4+1
Baths:
4
Garage:
0
Fireplace:
Y
Air Conditioning:
Pool:
None
Locatin Map:
Listing added to compare list, click
here to view comparison
chart.
Inline HTML
Listing added to compare list,
click here to
view comparison chart.
MD Ashraful Bari
Broker
HomeLife/Future Realty Inc , Brokerage
Independently owned and operated.
Cell: 647.406.6653 | Office: 905.201.9977
MD Ashraful Bari
BROKER
Cell: 647.406.6653
Office: 905.201.9977
Fax: 905.201.9229
HomeLife/Future Realty Inc., Brokerage Independently owned and operated.


