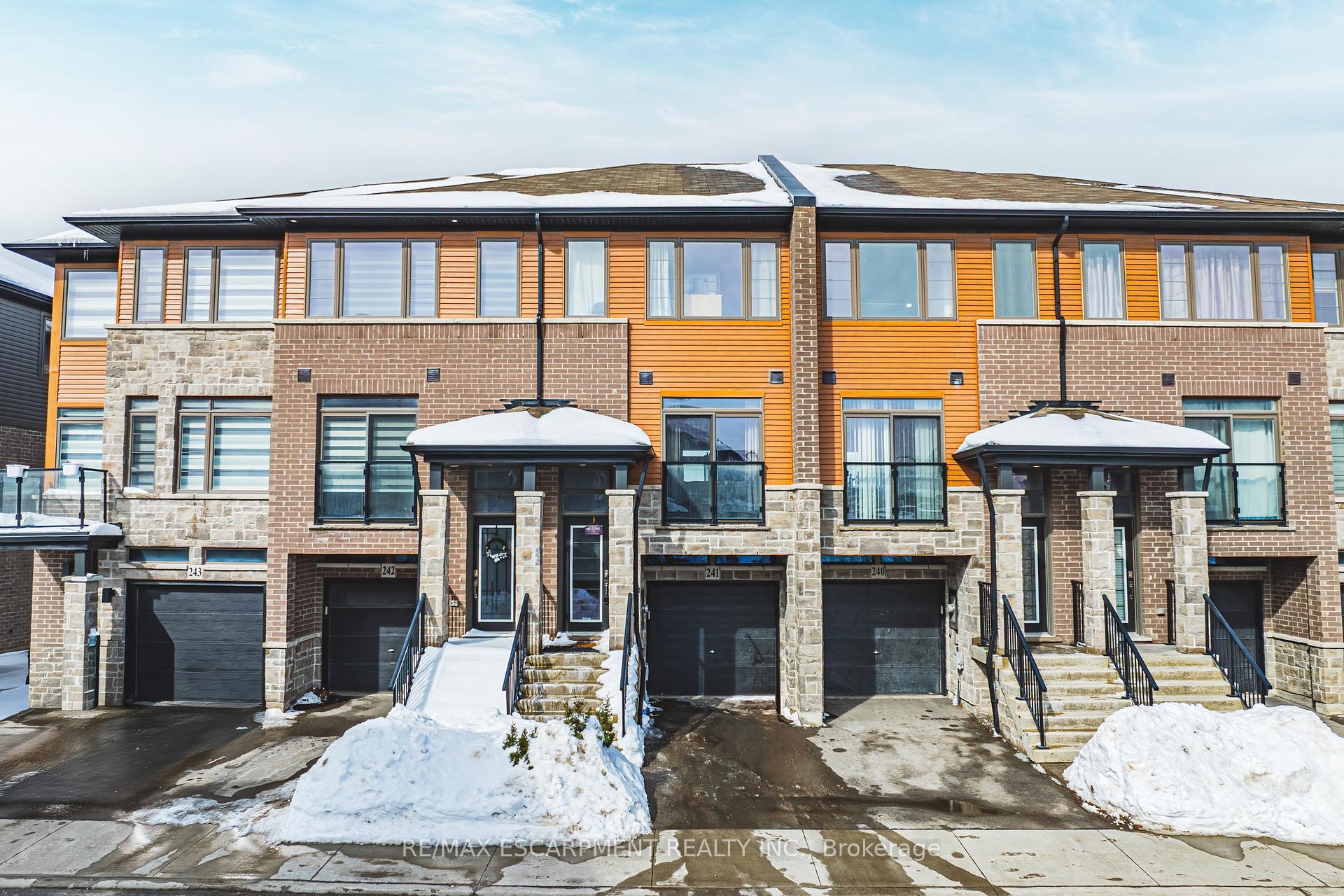Hi! This plugin doesn't seem to work correctly on your browser/platform.
Price
$669,900
Taxes:
$4,656
Address:
30 Times Square Blvd , Unit 241, Hamilton, L8J 0L9, Ontario
Apt/Unit:
241
Lot Size:
15.11
x
79.65
(Feet )
Directions/Cross Streets:
Upper Redhill Valley Parkway - Times Square Blvd
Rooms:
7
Bedrooms:
3
Washrooms:
3
Kitchens:
1
Family Room:
Y
Basement:
None
Level/Floor
Room
Length(ft)
Width(ft)
Descriptions
Room
1 :
Main
Family
14.89
10.76
Walk-Out
Room
2 :
2nd
Living
25.09
9.97
Room
3 :
2nd
Kitchen
7.48
15.28
Room
4 :
2nd
Dining
6.72
15.28
Sliding Doors, Balcony
Room
5 :
2nd
Bathroom
0.00
0.00
2 Pc Bath
Room
6 :
2nd
Laundry
0.00
0.00
Room
7 :
3rd
Prim Bdrm
15.81
8.76
Room
8 :
3rd
Bathroom
0.00
0.00
3 Pc Ensuite
Room
9 :
3rd
2nd Br
12.69
6.86
Room
10 :
3rd
3rd Br
12.82
6.86
Room
11 :
3rd
Bathroom
0.00
0.00
4 Pc Bath
No. of Pieces
Level
Washroom
1 :
2
2nd
Washroom
2 :
3
3rd
Washroom
3 :
4
3rd
Property Type:
Att/Row/Twnhouse
Style:
3-Storey
Exterior:
Brick
Garage Type:
Built-In
(Parking/)Drive:
Private
Drive Parking Spaces:
1
Pool:
None
Approximatly Age:
6-15
Approximatly Square Footage:
1500-2000
Property Features:
Golf
Fireplace/Stove:
N
Heat Source:
Gas
Heat Type:
Forced Air
Central Air Conditioning:
Central Air
Central Vac:
N
Sewers:
Sewers
Water:
Municipal
Percent Down:
5
10
15
20
25
10
10
15
20
25
15
10
15
20
25
20
10
15
20
25
Down Payment
$89,950
$179,900
$269,850
$359,800
First Mortgage
$1,709,050
$1,619,100
$1,529,150
$1,439,200
CMHC/GE
$46,998.88
$32,382
$26,760.13
$0
Total Financing
$1,756,048.88
$1,651,482
$1,555,910.13
$1,439,200
Monthly P&I
$7,521.02
$7,073.17
$6,663.84
$6,163.98
Expenses
$0
$0
$0
$0
Total Payment
$7,521.02
$7,073.17
$6,663.84
$6,163.98
Income Required
$282,038.29
$265,243.85
$249,894.09
$231,149.33
This chart is for demonstration purposes only. Always consult a professional financial
advisor before making personal financial decisions.
Although the information displayed is believed to be accurate, no warranties or representations are made of any kind.
RE/MAX ESCARPMENT REALTY INC.
Jump To:
--Please select an Item--
Description
General Details
Room & Interior
Exterior
Utilities
Walk Score
Street View
Map and Direction
Book Showing
Email Friend
View Slide Show
View All Photos >
Virtual Tour
Affordability Chart
Mortgage Calculator
Add To Compare List
Private Website
Print This Page
At a Glance:
Type:
Freehold - Att/Row/Twnhouse
Area:
Hamilton
Municipality:
Hamilton
Neighbourhood:
Stoney Creek Mountain
Style:
3-Storey
Lot Size:
15.11 x 79.65(Feet)
Approximate Age:
6-15
Tax:
$4,656
Maintenance Fee:
$0
Beds:
3
Baths:
3
Garage:
0
Fireplace:
N
Air Conditioning:
Pool:
None
Locatin Map:
Listing added to compare list, click
here to view comparison
chart.
Inline HTML
Listing added to compare list,
click here to
view comparison chart.
MD Ashraful Bari
Broker
HomeLife/Future Realty Inc , Brokerage
Independently owned and operated.
Cell: 647.406.6653 | Office: 905.201.9977
MD Ashraful Bari
BROKER
Cell: 647.406.6653
Office: 905.201.9977
Fax: 905.201.9229
HomeLife/Future Realty Inc., Brokerage Independently owned and operated.


