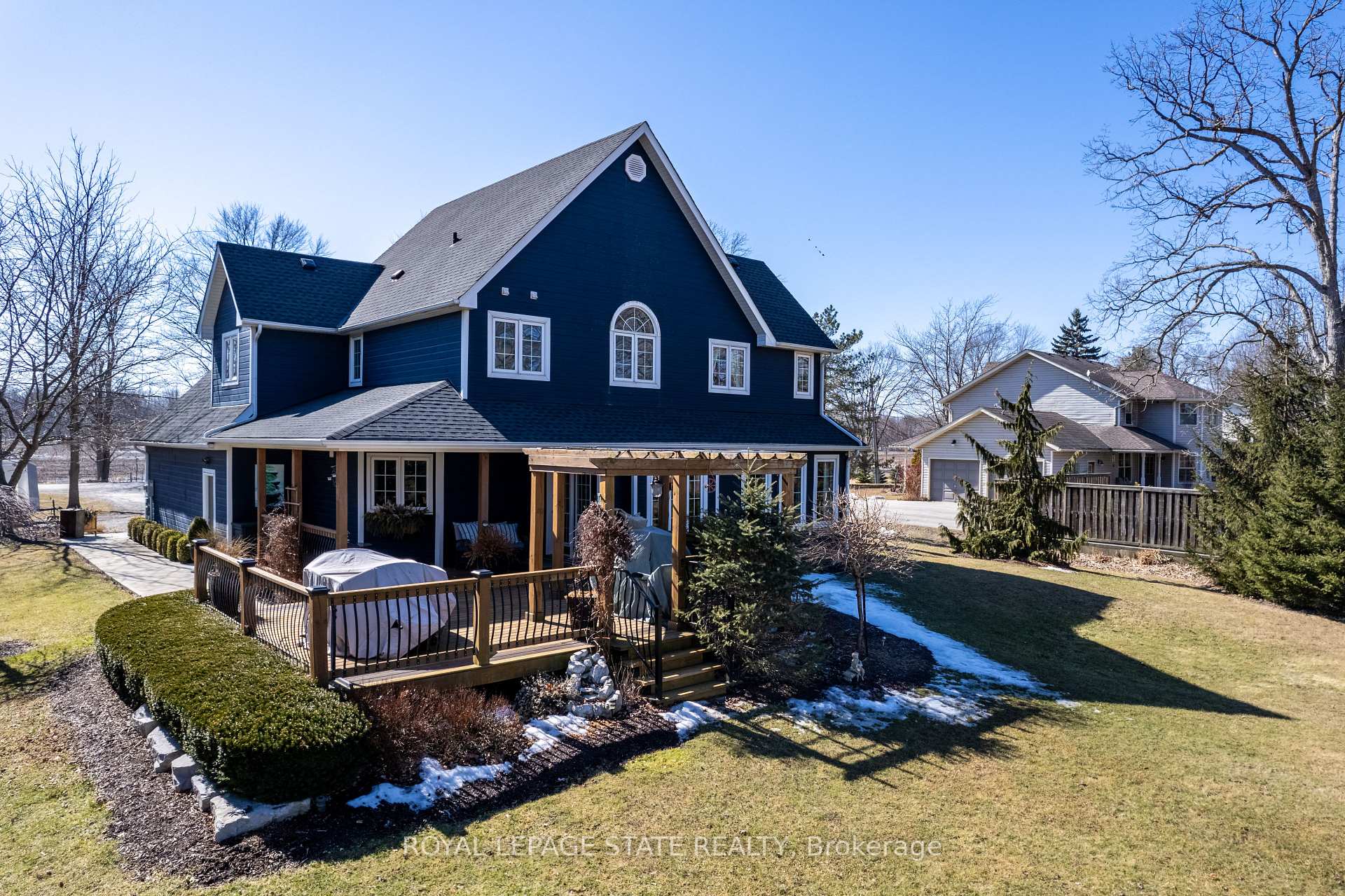Hi! This plugin doesn't seem to work correctly on your browser/platform.
Price
$1,195,000
Taxes:
$5,436.72
Assessment Year:
2024
Address:
1376 Bird Rd , Haldimand, N1A 2W2, Ontario
Lot Size:
114.51
x
362.67
(Feet )
Acreage:
.50-1.99
Directions/Cross Streets:
Diltz Road
Rooms:
7
Bedrooms:
3
Washrooms:
3
Kitchens:
1
Family Room:
N
Basement:
Full
Level/Floor
Room
Length(ft)
Width(ft)
Descriptions
Room
1 :
Ground
Living
18.24
13.84
Fireplace
Room
2 :
Ground
Dining
13.15
10.82
Room
3 :
Ground
Breakfast
11.15
9.74
Room
4 :
Ground
Kitchen
16.83
13.84
Room
5 :
2nd
Prim Bdrm
14.92
13.84
W/I Closet, 5 Pc Ensuite
Room
6 :
2nd
Br
13.25
10.76
Room
7 :
2nd
Br
16.56
9.68
Room
8 :
Bsmt
Rec
17.65
13.25
Fireplace
Room
9 :
Bsmt
Den
10.00
8.43
Room
10 :
Bsmt
Exercise
12.66
10.59
Room
11 :
Bsmt
Utility
10.76
6.49
Room
12 :
Bsmt
Other
12.17
11.32
Dry Bar
No. of Pieces
Level
Washroom
1 :
2
Ground
Washroom
2 :
5
2nd
Washroom
3 :
4
2nd
Property Type:
Detached
Style:
2-Storey
Exterior:
Other
Garage Type:
Attached
(Parking/)Drive:
Pvt Double
Drive Parking Spaces:
8
Pool:
None
Other Structures:
Garden Shed
Approximatly Age:
16-30
Property Features:
Golf
Fireplace/Stove:
Y
Heat Source:
Gas
Heat Type:
Forced Air
Central Air Conditioning:
Central Air
Central Vac:
N
Laundry Level:
Main
Sewers:
Septic
Water:
Other
Water Supply Types:
Cistern
Utilities-Cable:
A
Utilities-Hydro:
Y
Utilities-Gas:
Y
Utilities-Telephone:
A
Percent Down:
5
10
15
20
25
10
10
15
20
25
15
10
15
20
25
20
10
15
20
25
Down Payment
$59,750
$119,500
$179,250
$239,000
First Mortgage
$1,135,250
$1,075,500
$1,015,750
$956,000
CMHC/GE
$31,219.38
$21,510
$17,775.63
$0
Total Financing
$1,166,469.38
$1,097,010
$1,033,525.63
$956,000
Monthly P&I
$4,995.9
$4,698.41
$4,426.51
$4,094.47
Expenses
$0
$0
$0
$0
Total Payment
$4,995.9
$4,698.41
$4,426.51
$4,094.47
Income Required
$187,346.17
$176,190.33
$165,994.13
$153,542.77
This chart is for demonstration purposes only. Always consult a professional financial
advisor before making personal financial decisions.
Although the information displayed is believed to be accurate, no warranties or representations are made of any kind.
ROYAL LEPAGE STATE REALTY
Jump To:
--Please select an Item--
Description
General Details
Room & Interior
Exterior
Utilities
Walk Score
Street View
Map and Direction
Book Showing
Email Friend
View Slide Show
View All Photos >
Affordability Chart
Mortgage Calculator
Add To Compare List
Private Website
Print This Page
At a Glance:
Type:
Freehold - Detached
Area:
Haldimand
Municipality:
Haldimand
Neighbourhood:
Dunnville
Style:
2-Storey
Lot Size:
114.51 x 362.67(Feet)
Approximate Age:
16-30
Tax:
$5,436.72
Maintenance Fee:
$0
Beds:
3
Baths:
3
Garage:
0
Fireplace:
Y
Air Conditioning:
Pool:
None
Locatin Map:
Listing added to compare list, click
here to view comparison
chart.
Inline HTML
Listing added to compare list,
click here to
view comparison chart.
MD Ashraful Bari
Broker
HomeLife/Future Realty Inc , Brokerage
Independently owned and operated.
Cell: 647.406.6653 | Office: 905.201.9977
MD Ashraful Bari
BROKER
Cell: 647.406.6653
Office: 905.201.9977
Fax: 905.201.9229
HomeLife/Future Realty Inc., Brokerage Independently owned and operated.


