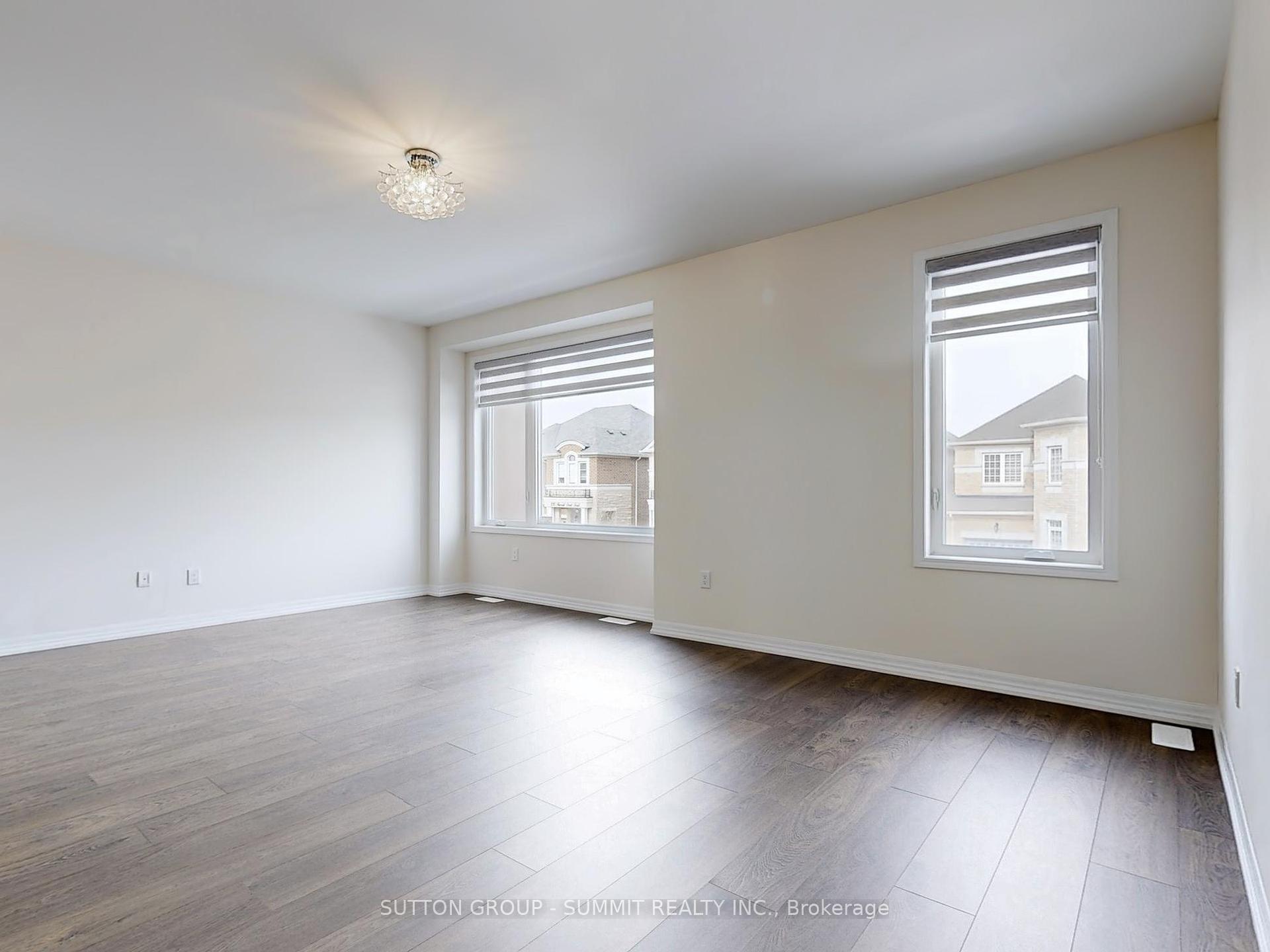Hi! This plugin doesn't seem to work correctly on your browser/platform.
Price
$1,199,900
Taxes:
$4,482.1
Address:
228 HAROLD DENT Tr , Oakville, L6M 1S2, Ontario
Lot Size:
19.88
x
60.79
(Feet )
Directions/Cross Streets:
NORTH PARK/CARDING MILL
Rooms:
7
Bedrooms:
3
Washrooms:
3
Kitchens:
1
Family Room:
Y
Basement:
Finished
Level/Floor
Room
Length(ft)
Width(ft)
Descriptions
Room
1 :
Ground
Family
15.02
10.40
Laminate, Coffered Ceiling
Room
2 :
2nd
Kitchen
14.01
8.82
Modern Kitchen, Centre Island
Room
3 :
2nd
Dining
13.61
10.40
Laminate, W/O To Balcony
Room
4 :
2nd
Great Rm
19.02
13.91
Laminate, 2 Pc Bath
Room
5 :
3rd
Prim Bdrm
13.81
13.42
3 Pc Ensuite, W/I Closet
Room
6 :
3rd
2nd Br
9.41
9.22
Closet, Broadloom
Room
7 :
3rd
3rd Br
11.61
9.41
Closet, Vaulted Ceiling, Broadloom
No. of Pieces
Level
Washroom
1 :
4
3rd
Washroom
2 :
3
3rd
Washroom
3 :
2
Ground
Property Type:
Att/Row/Twnhouse
Style:
3-Storey
Exterior:
Brick
Garage Type:
Built-In
(Parking/)Drive:
Private
Drive Parking Spaces:
0
Pool:
None
Approximatly Age:
0-5
Approximatly Square Footage:
2000-2500
Property Features:
Fenced Yard
Fireplace/Stove:
N
Heat Source:
Gas
Heat Type:
Forced Air
Central Air Conditioning:
Central Air
Central Vac:
N
Sewers:
Sewers
Water:
Municipal
Water Supply Types:
Unknown
Utilities-Cable:
A
Utilities-Hydro:
A
Utilities-Gas:
A
Utilities-Telephone:
Y
Percent Down:
5
10
15
20
25
10
10
15
20
25
15
10
15
20
25
20
10
15
20
25
Down Payment
$59,995
$119,990
$179,985
$239,980
First Mortgage
$1,139,905
$1,079,910
$1,019,915
$959,920
CMHC/GE
$31,347.39
$21,598.2
$17,848.51
$0
Total Financing
$1,171,252.39
$1,101,508.2
$1,037,763.51
$959,920
Monthly P&I
$5,016.38
$4,717.67
$4,444.66
$4,111.26
Expenses
$0
$0
$0
$0
Total Payment
$5,016.38
$4,717.67
$4,444.66
$4,111.26
Income Required
$188,114.37
$176,912.78
$166,674.78
$154,172.36
This chart is for demonstration purposes only. Always consult a professional financial
advisor before making personal financial decisions.
Although the information displayed is believed to be accurate, no warranties or representations are made of any kind.
SUTTON GROUP - SUMMIT REALTY INC.
Jump To:
--Please select an Item--
Description
General Details
Room & Interior
Exterior
Utilities
Walk Score
Street View
Map and Direction
Book Showing
Email Friend
View Slide Show
View All Photos >
Virtual Tour
Affordability Chart
Mortgage Calculator
Add To Compare List
Private Website
Print This Page
At a Glance:
Type:
Freehold - Att/Row/Twnhouse
Area:
Halton
Municipality:
Oakville
Neighbourhood:
1008 - GO Glenorchy
Style:
3-Storey
Lot Size:
19.88 x 60.79(Feet)
Approximate Age:
0-5
Tax:
$4,482.1
Maintenance Fee:
$0
Beds:
3
Baths:
3
Garage:
0
Fireplace:
N
Air Conditioning:
Pool:
None
Locatin Map:
Listing added to compare list, click
here to view comparison
chart.
Inline HTML
Listing added to compare list,
click here to
view comparison chart.
MD Ashraful Bari
Broker
HomeLife/Future Realty Inc , Brokerage
Independently owned and operated.
Cell: 647.406.6653 | Office: 905.201.9977
MD Ashraful Bari
BROKER
Cell: 647.406.6653
Office: 905.201.9977
Fax: 905.201.9229
HomeLife/Future Realty Inc., Brokerage Independently owned and operated.


