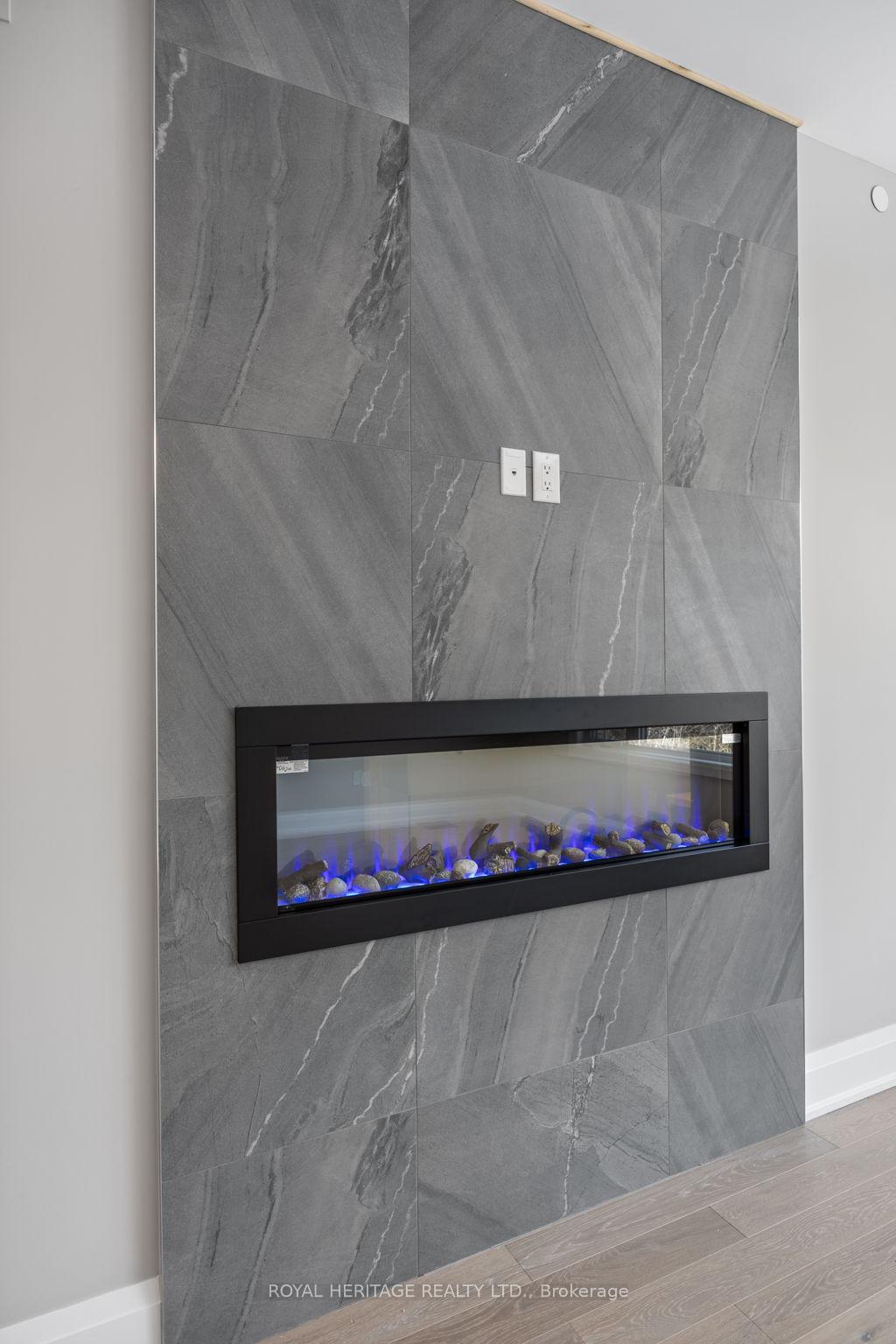Hi! This plugin doesn't seem to work correctly on your browser/platform.
Price
$2,195,000
Taxes:
$15,862
Address:
Lot 8 Inverlynn Way , Whitby, L1N 2S6, Ontario
Lot Size:
33
x
119
(Feet )
Directions/Cross Streets:
Raglan St & Dundas St W
Rooms:
13
Bedrooms:
3
Washrooms:
4
Kitchens:
1
Family Room:
Y
Basement:
Full
Level/Floor
Room
Length(ft)
Width(ft)
Descriptions
Room
1 :
Main
Kitchen
12.53
15.42
Stainless Steel Appl, Quartz Counter, Pot Lights
Room
2 :
Main
Pantry
6.59
6.40
Access To Garage, Quartz Counter, B/I Shelves
Room
3 :
Main
Living
14.20
28.11
Pot Lights, Gas Fireplace, B/I Shelves
Room
4 :
2nd
2nd Br
14.04
19.42
W/I Closet, 3 Pc Ensuite, Hardwood Floor
Room
5 :
2nd
3rd Br
12.40
22.93
B/I Bookcase, Hardwood Floor, Window
Room
6 :
2nd
Games
26.76
13.84
W/O To Balcony, Wet Bar, Hardwood Floor
Room
7 :
2nd
Laundry
8.82
5.18
Laundry Sink, B/I Shelves, Hardwood Floor
Room
8 :
3rd
Prim Bdrm
15.06
23.52
Gas Fireplace, 5 Pc Ensuite, Hardwood Floor
Room
9 :
3rd
Other
12.30
9.97
B/I Shelves, Closet Organizers, Closet
Room
10 :
3rd
Sitting
26.76
12.04
W/O To Balcony, Wet Bar, Hardwood Floor
No. of Pieces
Level
Washroom
1 :
2
Main
Washroom
2 :
3
2nd
Washroom
3 :
4
2nd
Washroom
4 :
5
3rd
Property Type:
Detached
Style:
3-Storey
Exterior:
Brick
Garage Type:
Built-In
(Parking/)Drive:
Private
Drive Parking Spaces:
2
Pool:
None
Approximatly Age:
New
Approximatly Square Footage:
3500-5000
Property Features:
Cul De Sac
Fireplace/Stove:
Y
Heat Source:
Gas
Heat Type:
Forced Air
Central Air Conditioning:
Central Air
Central Vac:
N
Laundry Level:
Upper
Elevator Lift:
Y
Sewers:
Sewers
Water:
Municipal
Percent Down:
5
10
15
20
25
10
10
15
20
25
15
10
15
20
25
20
10
15
20
25
Down Payment
$174,750
$349,500
$524,250
$699,000
First Mortgage
$3,320,250
$3,145,500
$2,970,750
$2,796,000
CMHC/GE
$91,306.88
$62,910
$51,988.13
$0
Total Financing
$3,411,556.88
$3,208,410
$3,022,738.13
$2,796,000
Monthly P&I
$14,611.43
$13,741.37
$12,946.15
$11,975.05
Expenses
$0
$0
$0
$0
Total Payment
$14,611.43
$13,741.37
$12,946.15
$11,975.05
Income Required
$547,928.76
$515,301.42
$485,480.74
$449,064.42
This chart is for demonstration purposes only. Always consult a professional financial
advisor before making personal financial decisions.
Although the information displayed is believed to be accurate, no warranties or representations are made of any kind.
ROYAL HERITAGE REALTY LTD.
Jump To:
--Please select an Item--
Description
General Details
Room & Interior
Exterior
Utilities
Walk Score
Street View
Map and Direction
Book Showing
Email Friend
View Slide Show
View All Photos >
Virtual Tour
Affordability Chart
Mortgage Calculator
Add To Compare List
Private Website
Print This Page
At a Glance:
Type:
Freehold - Detached
Area:
Durham
Municipality:
Whitby
Neighbourhood:
Lynde Creek
Style:
3-Storey
Lot Size:
33.00 x 119.00(Feet)
Approximate Age:
New
Tax:
$15,862
Maintenance Fee:
$0
Beds:
3
Baths:
4
Garage:
0
Fireplace:
Y
Air Conditioning:
Pool:
None
Locatin Map:
Listing added to compare list, click
here to view comparison
chart.
Inline HTML
Listing added to compare list,
click here to
view comparison chart.
MD Ashraful Bari
Broker
HomeLife/Future Realty Inc , Brokerage
Independently owned and operated.
Cell: 647.406.6653 | Office: 905.201.9977
MD Ashraful Bari
BROKER
Cell: 647.406.6653
Office: 905.201.9977
Fax: 905.201.9229
HomeLife/Future Realty Inc., Brokerage Independently owned and operated.


