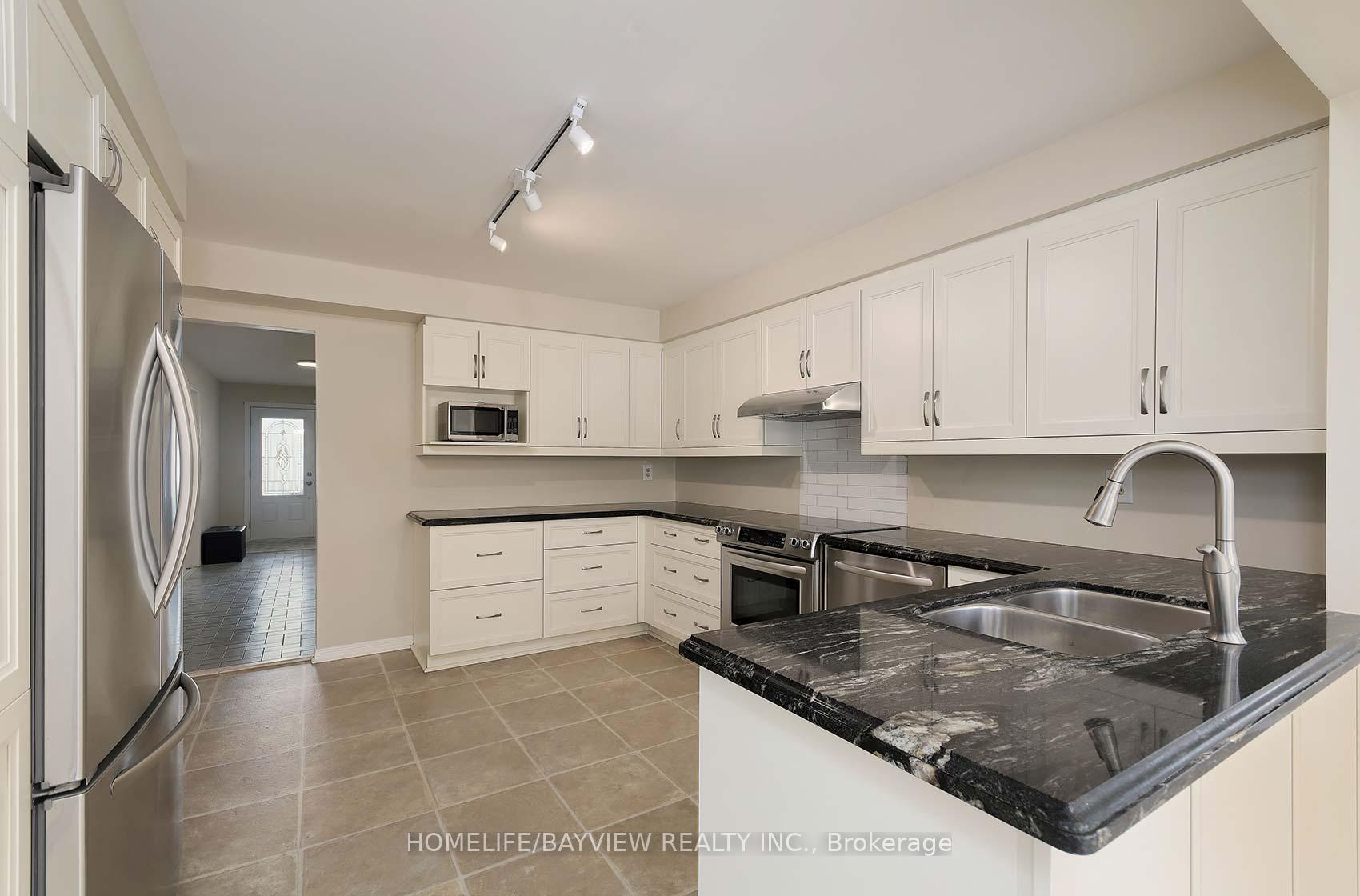Hi! This plugin doesn't seem to work correctly on your browser/platform.
Price
$1,758,001
Taxes:
$8,342
Assessment Year:
2024
Address:
24 Cairns Dr , Markham, L3P 5K1, Ontario
Lot Size:
50.07
x
192.81
(Feet )
Directions/Cross Streets:
16th Ave / McCowan
Rooms:
11
Rooms +:
5
Bedrooms:
4
Bedrooms +:
2
Washrooms:
4
Kitchens:
1
Kitchens +:
1
Family Room:
Y
Basement:
Fin W/O
Level/Floor
Room
Length(ft)
Width(ft)
Descriptions
Room
1 :
Ground
Living
20.30
11.61
Formal Rm, Bay Window, Crown Moulding
Room
2 :
Ground
Dining
15.94
3.28
Formal Rm, Crown Moulding
Room
3 :
Ground
Kitchen
12.92
12.20
Granite Counter, Pantry, Stainless Steel Appl
Room
4 :
Ground
Breakfast
15.94
10.69
Family Size Kitchen, W/O To Deck, Irregular Rm
Room
5 :
Ground
Family
20.89
11.61
W/O To Deck, Fireplace
Room
6 :
2nd
Prim Bdrm
17.09
15.97
Combined W/Sitting, 4 Pc Ensuite, W/I Closet
Room
7 :
2nd
Sitting
15.97
9.84
O/Looks Pool, Irregular Rm
Room
8 :
2nd
2nd Br
14.53
11.58
W/I Closet
Room
9 :
2nd
3rd Br
16.89
11.55
W/I Closet
Room
10 :
2nd
4th Br
12.30
11.35
Closet Organizers
Room
11 :
Bsmt
Kitchen
13.02
11.61
B/I Desk, Double Sink
Room
12 :
Bsmt
Breakfast
15.58
10.46
Family Size Kitchen, W/O To Patio
No. of Pieces
Level
Washroom
1 :
4
2nd
Washroom
2 :
5
2nd
Washroom
3 :
2
Ground
Washroom
4 :
4
Bsmt
Property Type:
Detached
Style:
2-Storey
Exterior:
Brick
Garage Type:
Attached
(Parking/)Drive:
Pvt Double
Drive Parking Spaces:
2
Pool:
Inground
Approximatly Square Footage:
3000-3500
Property Features:
Fenced Yard
Fireplace/Stove:
Y
Heat Source:
Gas
Heat Type:
Forced Air
Central Air Conditioning:
Central Air
Central Vac:
N
Laundry Level:
Main
Sewers:
Sewers
Water:
Municipal
Percent Down:
5
10
15
20
25
10
10
15
20
25
15
10
15
20
25
20
10
15
20
25
Down Payment
$87,900.05
$175,800.1
$263,700.15
$351,600.2
First Mortgage
$1,670,100.95
$1,582,200.9
$1,494,300.85
$1,406,400.8
CMHC/GE
$45,927.78
$31,644.02
$26,150.26
$0
Total Financing
$1,716,028.73
$1,613,844.92
$1,520,451.11
$1,406,400.8
Monthly P&I
$7,349.62
$6,911.97
$6,511.97
$6,023.51
Expenses
$0
$0
$0
$0
Total Payment
$7,349.62
$6,911.97
$6,511.97
$6,023.51
Income Required
$275,610.67
$259,198.98
$244,199.03
$225,881.46
This chart is for demonstration purposes only. Always consult a professional financial
advisor before making personal financial decisions.
Although the information displayed is believed to be accurate, no warranties or representations are made of any kind.
HOMELIFE/BAYVIEW REALTY INC.
Jump To:
--Please select an Item--
Description
General Details
Room & Interior
Exterior
Utilities
Walk Score
Street View
Map and Direction
Book Showing
Email Friend
View Slide Show
View All Photos >
Virtual Tour
Affordability Chart
Mortgage Calculator
Add To Compare List
Private Website
Print This Page
At a Glance:
Type:
Freehold - Detached
Area:
York
Municipality:
Markham
Neighbourhood:
Raymerville
Style:
2-Storey
Lot Size:
50.07 x 192.81(Feet)
Approximate Age:
Tax:
$8,342
Maintenance Fee:
$0
Beds:
4+2
Baths:
4
Garage:
0
Fireplace:
Y
Air Conditioning:
Pool:
Inground
Locatin Map:
Listing added to compare list, click
here to view comparison
chart.
Inline HTML
Listing added to compare list,
click here to
view comparison chart.
MD Ashraful Bari
Broker
HomeLife/Future Realty Inc , Brokerage
Independently owned and operated.
Cell: 647.406.6653 | Office: 905.201.9977
MD Ashraful Bari
BROKER
Cell: 647.406.6653
Office: 905.201.9977
Fax: 905.201.9229
HomeLife/Future Realty Inc., Brokerage Independently owned and operated.


