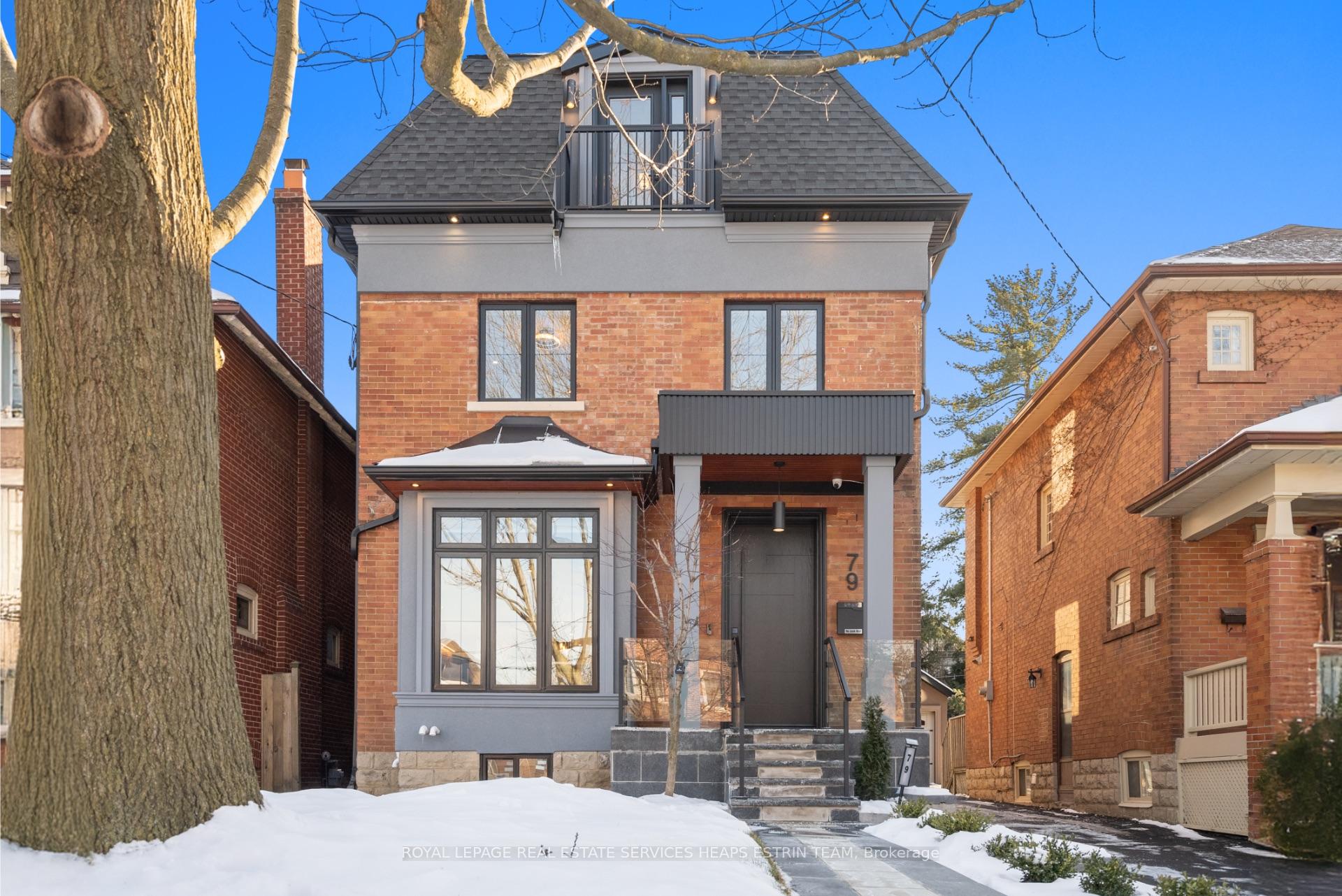Hi! This plugin doesn't seem to work correctly on your browser/platform.
Price
$3,995,000
Taxes:
$9,205.77
Occupancy by:
Vacant
Address:
79 Chudleigh Aven , Toronto, M4R 1T4, Toronto
Lot Size:
32
x
133
(Feet )
Directions/Cross Streets:
Yonge and Lawrence
Rooms:
10
Rooms +:
3
Bedrooms:
5
Bedrooms +:
1
Washrooms:
6
Kitchens:
1
Family Room:
T
Basement:
Finished
Level/Floor
Room
Length(ft)
Width(ft)
Descriptions
Room
1 :
Main
Foyer
11.18
6.40
Porcelain Floor, B/I Closet, Combined w/Office
Room
2 :
Main
Living Ro
29.82
13.48
Hardwood Floor, Electric Fireplace, Overlooks Dining
Room
3 :
Main
Dining Ro
29.82
13.48
Hardwood Floor, Open Concept, 2 Pc Bath
Room
4 :
Main
Kitchen
20.34
17.84
Hardwood Floor, Open Concept, Stone Counters
Room
5 :
Main
Family Ro
20.34
17.84
Hardwood Floor, Overlook Patio, Gas Fireplace
Room
6 :
Main
Office
7.90
6.33
Hardwood Floor, Pot Lights, Glass Doors
Room
7 :
Second
Primary B
17.84
14.07
Hardwood Floor, Walk-In Closet(s), 5 Pc Ensuite
Room
8 :
Second
Bedroom 2
11.84
10.92
Hardwood Floor, B/I Closet, 3 Pc Ensuite
Room
9 :
Second
Bedroom 3
10.43
8.99
Hardwood Floor, B/I Closet, Overlooks Frontyard
Room
10 :
Third
Bedroom 4
15.25
13.91
Hardwood Floor, B/I Closet, Balcony
Room
11 :
Third
Bedroom 5
13.91
13.42
Hardwood Floor, B/I Closet, Balcony
Room
12 :
Basement
Recreatio
19.16
16.33
Broadloom, Pot Lights, Panelled
No. of Pieces
Level
Washroom
1 :
2
Main
Washroom
2 :
5
2nd
Washroom
3 :
3
2nd
Washroom
4 :
4
3rd
Washroom
5 :
3
Bsmt
Washroom
6 :
2
Main
Washroom
7 :
5
Second
Washroom
8 :
3
Second
Washroom
9 :
4
Third
Washroom
10 :
3
Basement
Property Type:
Detached
Style:
3-Storey
Exterior:
Brick
Garage Type:
Detached
(Parking/)Drive:
Mutual
Drive Parking Spaces:
1
Parking Type:
Mutual
Parking Type:
Mutual
Pool:
None
CAC Included:
N
Water Included:
N
Cabel TV Included:
N
Common Elements Included:
N
Heat Included:
N
Parking Included:
N
Condo Tax Included:
N
Building Insurance Included:
N
Fireplace/Stove:
Y
Heat Source:
Gas
Heat Type:
Forced Air
Central Air Conditioning:
Central Air
Central Vac:
N
Laundry Level:
Syste
Ensuite Laundry:
F
Sewers:
Sewer
Percent Down:
5
10
15
20
25
10
10
15
20
25
15
10
15
20
25
20
10
15
20
25
Down Payment
$49,994.4
$99,988.8
$149,983.2
$199,977.6
First Mortgage
$949,893.6
$899,899.2
$849,904.8
$799,910.4
CMHC/GE
$26,122.07
$17,997.98
$14,873.33
$0
Total Financing
$976,015.67
$917,897.18
$864,778.13
$799,910.4
Monthly P&I
$4,180.2
$3,931.28
$3,703.78
$3,425.95
Expenses
$0
$0
$0
$0
Total Payment
$4,180.2
$3,931.28
$3,703.78
$3,425.95
Income Required
$156,757.48
$147,423.09
$138,891.66
$128,473.28
This chart is for demonstration purposes only. Always consult a professional financial
advisor before making personal financial decisions.
Although the information displayed is believed to be accurate, no warranties or representations are made of any kind.
ROYAL LEPAGE REAL ESTATE SERVICES HEAPS ESTRIN TEAM
Jump To:
--Please select an Item--
Description
General Details
Room & Interior
Exterior
Utilities
Walk Score
Street View
Map and Direction
Book Showing
Email Friend
View Slide Show
View All Photos >
Affordability Chart
Mortgage Calculator
Add To Compare List
Private Website
Print This Page
At a Glance:
Type:
Freehold - Detached
Area:
Toronto
Municipality:
Toronto C04
Neighbourhood:
Lawrence Park South
Style:
3-Storey
Lot Size:
32.00 x 133.00(Feet)
Approximate Age:
Tax:
$9,205.77
Maintenance Fee:
$0
Beds:
5+1
Baths:
6
Garage:
0
Fireplace:
Y
Air Conditioning:
Pool:
None
Locatin Map:
Listing added to compare list, click
here to view comparison
chart.
Inline HTML
Listing added to compare list,
click here to
view comparison chart.
MD Ashraful Bari
Broker
HomeLife/Future Realty Inc , Brokerage
Independently owned and operated.
Cell: 647.406.6653 | Office: 905.201.9977
MD Ashraful Bari
BROKER
Cell: 647.406.6653
Office: 905.201.9977
Fax: 905.201.9229
HomeLife/Future Realty Inc., Brokerage Independently owned and operated.


